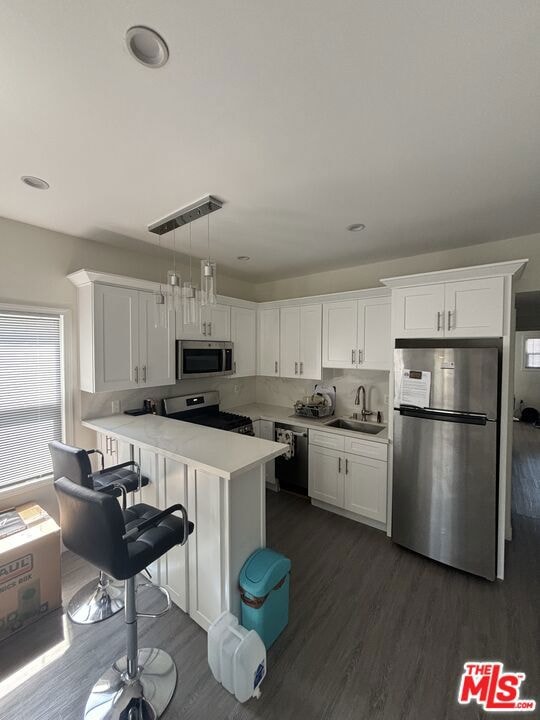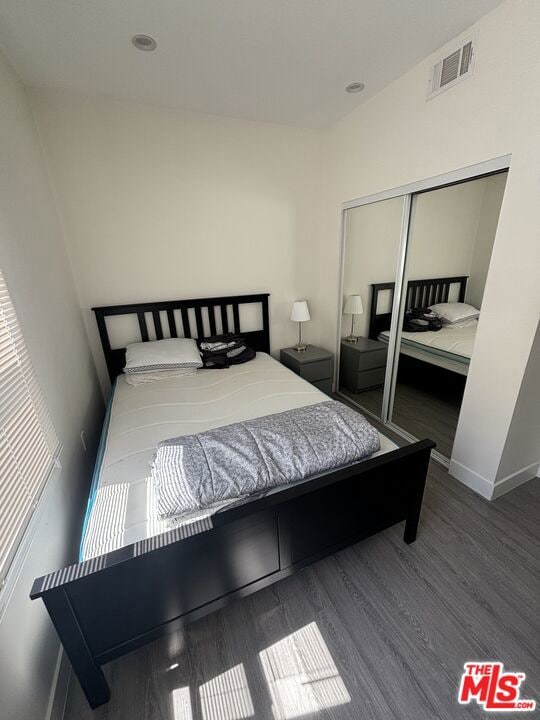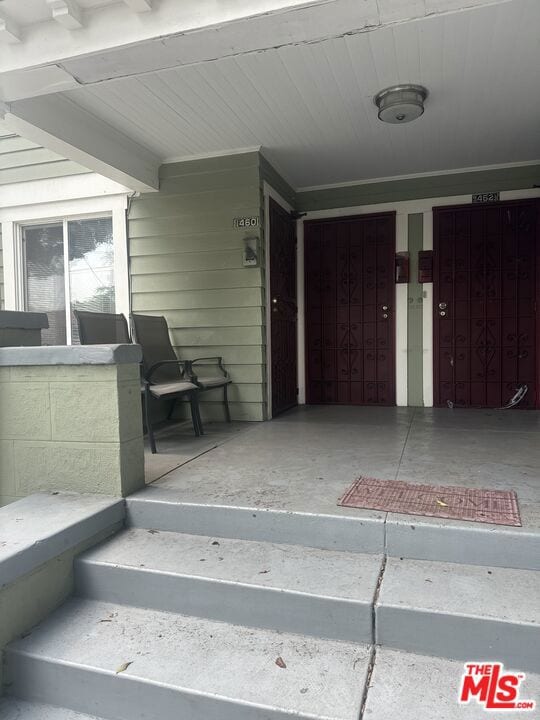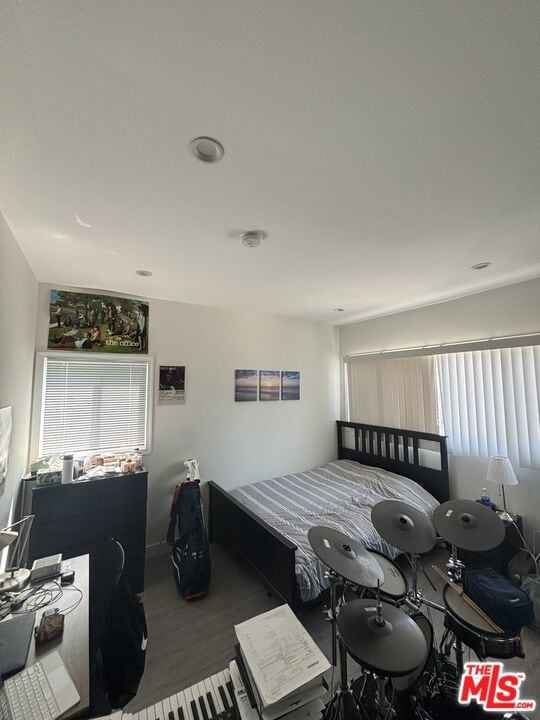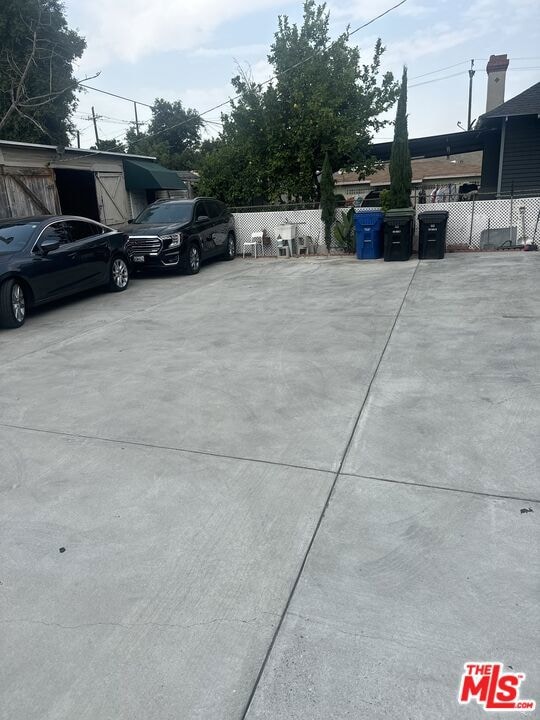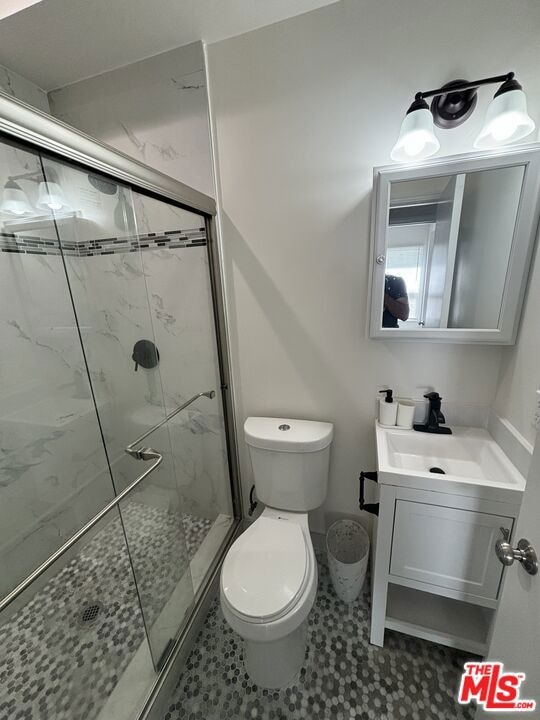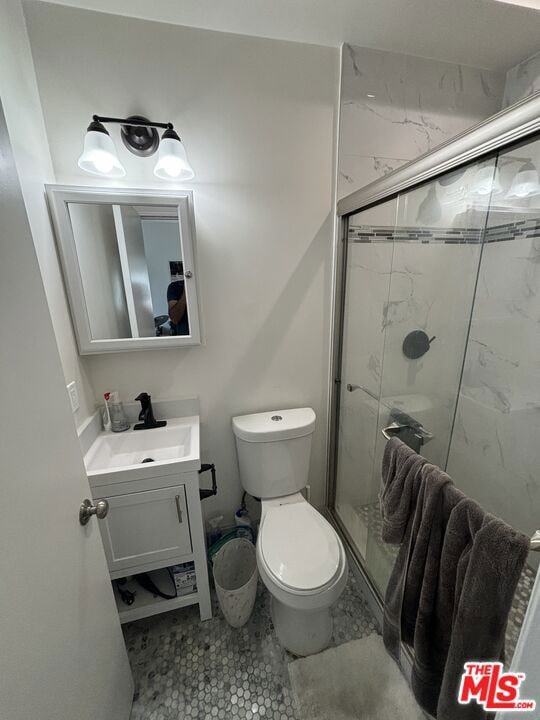1460 W 22nd St Los Angeles, CA 90007
University Park NeighborhoodHighlights
- Craftsman Architecture
- Breakfast Area or Nook
- Laundry Room
- Engineered Wood Flooring
- Tandem Parking
- Central Heating and Cooling System
About This Home
Please Note this is one of four units. Each unit is appoximately 700 Square Ft. Perfect for USC Student. Large two bedroom two bath. Walking distance from USC. Large Master bedroom that has its own bath. Fully Furnished. Great Lighting, Newly Painted utilities paid, completely refurbished. New Washer and Dryer in Unit. A must see. Unit will be available on August 1st. All new furnishings. All new kitchen stainless steel appliances. Exterior of Building has been completely repainted, classic craftsman. Living Room has recessed lighting, large plasma TV, open floor plan that has access to Kitchen. Gated secured parking in rear of building.
Listing Agent
eXp Realty of Greater Los Angeles License #01291773 Listed on: 07/05/2025

Home Details
Home Type
- Single Family
Est. Annual Taxes
- $10,962
Year Built
- Built in 1910
Lot Details
- 5,898 Sq Ft Lot
- Gated Home
- Property is zoned LARD2
Home Design
- Craftsman Architecture
- Split Level Home
Interior Spaces
- 700 Sq Ft Home
- 2-Story Property
- Engineered Wood Flooring
Kitchen
- Breakfast Area or Nook
- Microwave
- Ice Maker
- Dishwasher
- Disposal
Bedrooms and Bathrooms
- 2 Bedrooms
Laundry
- Laundry Room
- Dryer
- Washer
Parking
- 2 Open Parking Spaces
- 2 Parking Spaces
- Tandem Parking
- Driveway
Utilities
- Central Heating and Cooling System
- Heating System Uses Natural Gas
- Cable TV Available
Community Details
- Call for details about the types of pets allowed
- Pet Deposit $200
Listing and Financial Details
- Security Deposit $2,250
- Tenant pays for cable TV, electricity, gas
- Rent includes trash collection, water
- 12 Month Lease Term
- Assessor Parcel Number 5055-001-016
Map
Source: The MLS
MLS Number: 25508453
APN: 5055-001-016
- 1445 W 22nd St
- 1532 W 22nd St
- 1376 W 22nd St
- 1213 W 24th St
- 1237 W 25th St
- 2005 Magnolia Ave
- 1445 W 20th St
- 1257 W Adams Blvd
- 1220 W 25th St
- 2623 Ellendale Place
- 1470 W Adams Blvd
- 1256 W 22nd St
- 1241 W 22nd St
- 2501 Juliet St
- 2309 S Budlong Ave
- 2327 S Budlong Ave
- 2620 Magnolia Ave
- 1680 W 22nd St
- 2666 Orchard Ave
- 2659 S Catalina St
- 1315 W 24th St Unit 1315
- 1370 W 24th St Unit 1370
- 1354 W 24th St Unit 1354
- 1354 W 24th St Unit 1356
- 1334 W 22nd St Unit 1
- 1414 W 25th St
- 1331 W Adams Blvd Unit 1331
- 1256 W 25th St Unit B
- 1237 W 25th St
- 1237 W 25th St
- 1237 W 25th St
- 1219 W 25th St
- 1219 W 25th St
- 1204 W 24th St
- 1288 23rd St
- 1200 W 24th St
- 1286 W Adams Blvd
- 1220 W 25th St
- 1946 New England St Unit 1/2
- 2623 Ellendale Place
