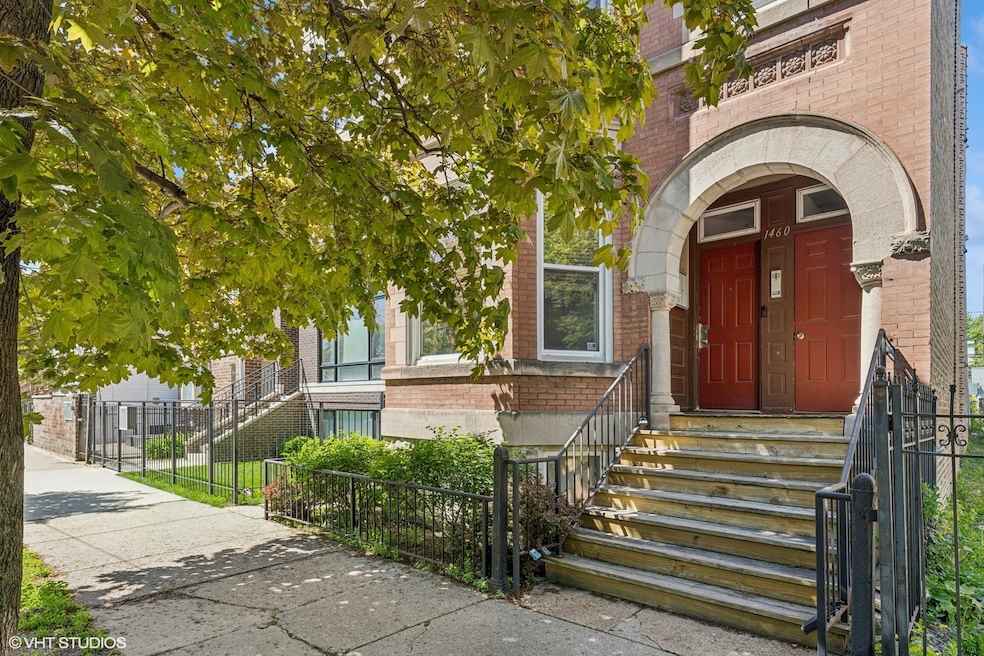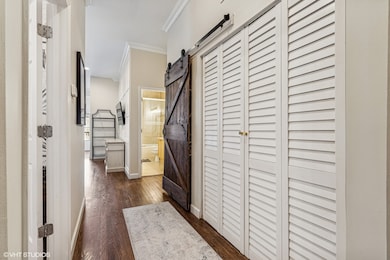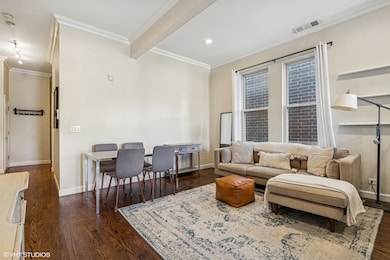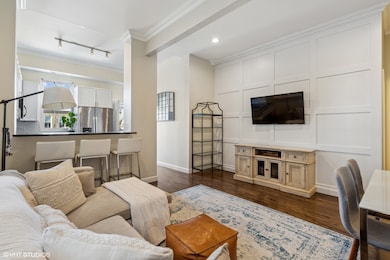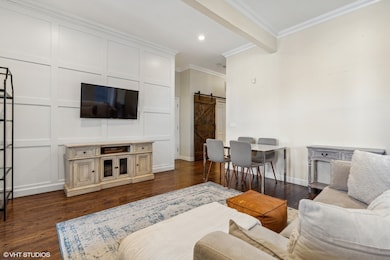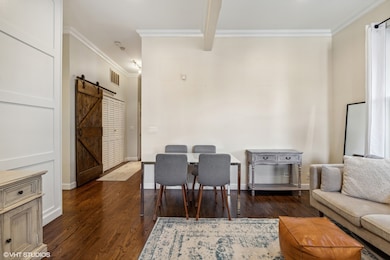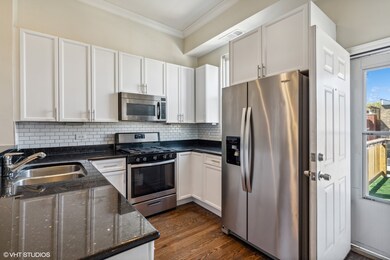
1460 W Ohio St Unit 3R Chicago, IL 60642
West Town NeighborhoodEstimated payment $2,699/month
Highlights
- <<bathWithWhirlpoolToken>>
- Laundry Room
- Dining Room
- Living Room
- Forced Air Heating and Cooling System
- 1-minute walk to Bickerdike (George) Square Park
About This Home
Welcome to 1460 West Ohio Street, Unit 3R, Chicago, IL - where comfort meets convenience in this charming 2-bedroom, 1-bathroom home nestled in a boutique 6-unit building. Situated on a peaceful, tree-lined street, this residence offers a serene retreat in the heart of the city. Step inside to discover a spacious layout featuring modern updates and timeless elegance. The kitchen is a chef's delight with stainless steel appliances, a dishwasher, microwave, and sleek disposal. Cook with ease on the range while enjoying the seamless flow into the living area, complete with crown molding and recessed lighting. Outdoor enthusiasts will appreciate the expansive private deck off the kitchen - perfect for morning coffee or evening relaxation. Convenience is key with an in-unit washer and dryer, plus a hookup option. Additional building features include central AC and gas heat (furnace replaced in 2024). While there is no security system, the building and surrounding area feel secure and welcoming. Plus, ample street parking makes it easy for guests or additional vehicles beyond the included attached gated parking spot. A large storage unit is also included in the price. Discover the perfect blend of charm, functionality, and location - welcome home!
Property Details
Home Type
- Condominium
Est. Annual Taxes
- $6,705
Year Built
- Built in 1904 | Remodeled in 2018
HOA Fees
- $157 Monthly HOA Fees
Home Design
- Brick Exterior Construction
Interior Spaces
- 3-Story Property
- Family Room
- Living Room
- Dining Room
- Carpet
- Laundry Room
Bedrooms and Bathrooms
- 2 Bedrooms
- 2 Potential Bedrooms
- 1 Full Bathroom
- Dual Sinks
- <<bathWithWhirlpoolToken>>
Parking
- 1 Parking Space
- Parking Included in Price
- Assigned Parking
Utilities
- Forced Air Heating and Cooling System
- Heating System Uses Natural Gas
- Lake Michigan Water
Community Details
Overview
- Association fees include water, insurance, scavenger
- 6 Units
Amenities
- Community Storage Space
Pet Policy
- Dogs and Cats Allowed
Map
Home Values in the Area
Average Home Value in this Area
Tax History
| Year | Tax Paid | Tax Assessment Tax Assessment Total Assessment is a certain percentage of the fair market value that is determined by local assessors to be the total taxable value of land and additions on the property. | Land | Improvement |
|---|---|---|---|---|
| 2024 | $6,705 | $30,393 | $3,772 | $26,621 |
| 2023 | $6,517 | $31,684 | $1,721 | $29,963 |
| 2022 | $6,517 | $31,684 | $1,721 | $29,963 |
| 2021 | $6,371 | $31,683 | $1,721 | $29,962 |
| 2020 | $5,292 | $23,755 | $1,721 | $22,034 |
| 2019 | $5,256 | $26,161 | $1,721 | $24,440 |
| 2018 | $5,168 | $26,161 | $1,721 | $24,440 |
| 2017 | $3,497 | $19,621 | $1,518 | $18,103 |
| 2016 | $3,430 | $19,621 | $1,518 | $18,103 |
| 2015 | $3,115 | $19,621 | $1,518 | $18,103 |
| 2014 | $2,878 | $18,082 | $1,290 | $16,792 |
| 2013 | $2,810 | $18,082 | $1,290 | $16,792 |
Property History
| Date | Event | Price | Change | Sq Ft Price |
|---|---|---|---|---|
| 07/09/2025 07/09/25 | Pending | -- | -- | -- |
| 06/16/2025 06/16/25 | For Sale | $359,000 | 0.0% | -- |
| 05/29/2025 05/29/25 | Pending | -- | -- | -- |
| 05/28/2025 05/28/25 | For Sale | $359,000 | +9.1% | -- |
| 07/24/2020 07/24/20 | Sold | $329,000 | 0.0% | $329 / Sq Ft |
| 06/30/2020 06/30/20 | Pending | -- | -- | -- |
| 06/29/2020 06/29/20 | For Sale | $329,000 | -1.5% | $329 / Sq Ft |
| 05/23/2019 05/23/19 | Sold | $334,000 | -1.5% | $334 / Sq Ft |
| 04/10/2019 04/10/19 | Pending | -- | -- | -- |
| 03/22/2019 03/22/19 | For Sale | $339,000 | 0.0% | $339 / Sq Ft |
| 12/05/2018 12/05/18 | Rented | $2,050 | +7.9% | -- |
| 11/26/2018 11/26/18 | For Rent | $1,900 | -- | -- |
Purchase History
| Date | Type | Sale Price | Title Company |
|---|---|---|---|
| Warranty Deed | $329,000 | None Available | |
| Warranty Deed | $334,000 | None Available | |
| Warranty Deed | $278,000 | Near North National Title | |
| Warranty Deed | $270,000 | Lawyers | |
| Warranty Deed | $227,500 | Cti |
Mortgage History
| Date | Status | Loan Amount | Loan Type |
|---|---|---|---|
| Previous Owner | $312,550 | New Conventional | |
| Previous Owner | $264,100 | New Conventional | |
| Previous Owner | $202,875 | New Conventional | |
| Previous Owner | $216,000 | Unknown | |
| Previous Owner | $216,000 | Unknown | |
| Previous Owner | $26,730 | Stand Alone Second | |
| Previous Owner | $250,000 | Unknown | |
| Previous Owner | $196,800 | New Conventional | |
| Previous Owner | $36,900 | Credit Line Revolving | |
| Previous Owner | $220,675 | No Value Available |
Similar Homes in Chicago, IL
Source: Midwest Real Estate Data (MRED)
MLS Number: 12367320
APN: 17-08-116-035-1006
- 1454 W Ohio St
- 1507 W Erie St
- 522 N Armour St
- 1463 W Huron St
- 1535 W Ohio St Unit 2
- 1411 W Huron St Unit 2
- 515 N Noble St Unit 306
- 530 N Ashland Ave
- 1522 W Huron St Unit 2W
- 524 N Ashland Ave
- 1344 W Ohio St
- 1511 W Superior St
- 1622 W Ontario St Unit 1E
- 700 N Ashland Ave
- 1349 W Huron St Unit 1
- 1514 W Superior St
- 1632 W Erie St Unit 3
- 1615 W Superior St
- 1636 W Huron St
- 1322 W Huron St Unit 4N
