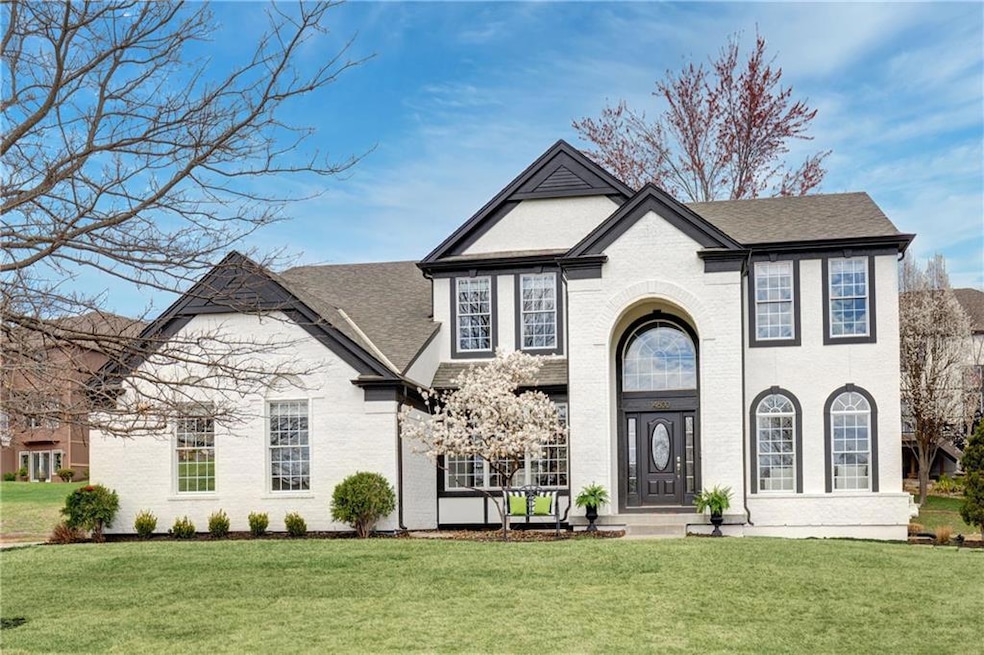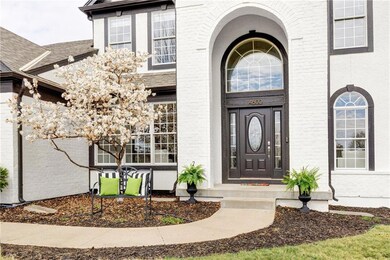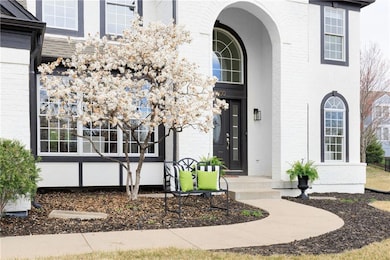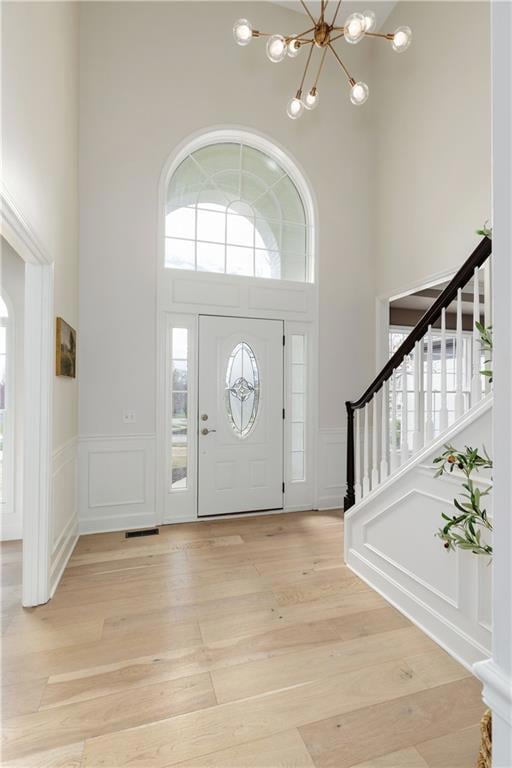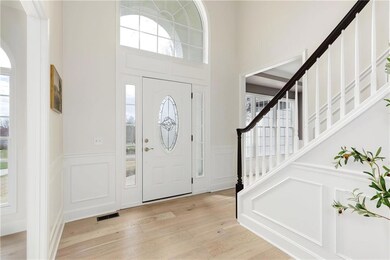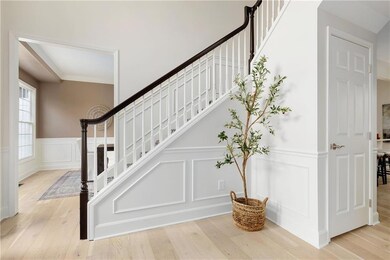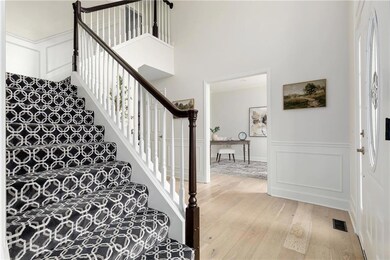
14600 Reinhardt Ln Overland Park, KS 66224
Highlights
- Clubhouse
- Hearth Room
- Traditional Architecture
- Prairie Star Elementary School Rated A
- Recreation Room
- Wood Flooring
About This Home
As of July 2025Welcome to 14600 Reinhardt Lane, a beautifully updated two-story home in the Steeplechase neighborhood in the heart of Leawood, tucked away in a highly sought after tranquil cul-de-sac, yet close to everything. The charming home is move-in ready, with the 1st and 2nd floors completely updated. Feels and looks like a new home, featuring new light fixtures, vanities, garage doors, garage door openers, carpet, and freshly painted walls + ceilings throughout. The meticulously updated kitchen is a culinary delight, featuring all-new stainless steel appliances, new quartz countertops, kitchen island, pantry, and breakfast bar, adorned with new chic champagne bronze fixtures and accents. Adjacent to the kitchen is a large, cheery and bright breakfast room|hearth room with access to the patio. The sun-drenched great room with a wall of large windows captivates with its newly built-in shelves, custom cabinets, and refreshed fireplace. The dining room offers a refined space for entertaining and everyday living. The main level also boasts an optional space for a dedicated office, additional living space, or a music room. Ascend to the second floor, where new carpeting flows throughout, and discover the expansive primary suite, which includes a reimagined spa-like bathroom with a free-standing tub, double vanities, and a generously sized walk-in closet. Three additional bedrooms with two fully updated bathrooms complete this level. The versatile lower level, equipped with an egress window, provides boundless opportunities. Ample storage space enhances the functionality of this remarkable home. Come check out your new home!
Last Agent to Sell the Property
Compass Realty Group Brokerage Phone: 913-620-6790 License #2018000545 Listed on: 06/11/2025

Home Details
Home Type
- Single Family
Est. Annual Taxes
- $7,355
Year Built
- Built in 2001
Lot Details
- 0.37 Acre Lot
- Cul-De-Sac
- Level Lot
- Sprinkler System
HOA Fees
- $67 Monthly HOA Fees
Parking
- 3 Car Attached Garage
- Side Facing Garage
- Garage Door Opener
Home Design
- Traditional Architecture
- Composition Roof
- Stucco
Interior Spaces
- 2-Story Property
- Ceiling Fan
- Thermal Windows
- Great Room with Fireplace
- Breakfast Room
- Formal Dining Room
- Home Office
- Recreation Room
- Laundry Room
Kitchen
- Hearth Room
- <<doubleOvenToken>>
- Cooktop<<rangeHoodToken>>
- Dishwasher
- Stainless Steel Appliances
- Kitchen Island
- Quartz Countertops
- Disposal
Flooring
- Wood
- Carpet
Bedrooms and Bathrooms
- 4 Bedrooms
- Walk-In Closet
- Spa Bath
Finished Basement
- Basement Fills Entire Space Under The House
- Sump Pump
- Basement Window Egress
Home Security
- Home Security System
- Storm Doors
- Fire and Smoke Detector
Schools
- Prairie Star Elementary School
- Blue Valley High School
Additional Features
- Playground
- Central Air
Listing and Financial Details
- Assessor Parcel Number HP96550000 0170
- $0 special tax assessment
Community Details
Overview
- Association fees include curbside recycling, trash
- Steeplechase Homes Association
- Steeplechase Subdivision
Amenities
- Clubhouse
Recreation
- Community Pool
- Trails
Ownership History
Purchase Details
Home Financials for this Owner
Home Financials are based on the most recent Mortgage that was taken out on this home.Purchase Details
Home Financials for this Owner
Home Financials are based on the most recent Mortgage that was taken out on this home.Purchase Details
Purchase Details
Purchase Details
Purchase Details
Purchase Details
Home Financials for this Owner
Home Financials are based on the most recent Mortgage that was taken out on this home.Purchase Details
Purchase Details
Home Financials for this Owner
Home Financials are based on the most recent Mortgage that was taken out on this home.Similar Homes in the area
Home Values in the Area
Average Home Value in this Area
Purchase History
| Date | Type | Sale Price | Title Company |
|---|---|---|---|
| Deed | -- | Secured Title Of Kansas City | |
| Warranty Deed | -- | Secured Title Of Kansas City | |
| Warranty Deed | -- | Secured Title Of Kansas City | |
| Quit Claim Deed | -- | -- | |
| Warranty Deed | $750,000 | None Available | |
| Warranty Deed | -- | None Available | |
| Deed | -- | Coffelt Land Title Inc | |
| Warranty Deed | -- | First American Title Insuran | |
| Interfamily Deed Transfer | -- | First American Title Ins Co | |
| Interfamily Deed Transfer | -- | None Available | |
| Corporate Deed | -- | Stewart Title |
Mortgage History
| Date | Status | Loan Amount | Loan Type |
|---|---|---|---|
| Open | $684,000 | New Conventional | |
| Previous Owner | $78,000 | Credit Line Revolving | |
| Previous Owner | $312,000 | New Conventional | |
| Previous Owner | $279,166 | No Value Available | |
| Closed | $34,895 | No Value Available |
Property History
| Date | Event | Price | Change | Sq Ft Price |
|---|---|---|---|---|
| 07/08/2025 07/08/25 | Sold | -- | -- | -- |
| 06/15/2025 06/15/25 | Pending | -- | -- | -- |
| 06/13/2025 06/13/25 | For Sale | $719,000 | +3.5% | $191 / Sq Ft |
| 04/11/2025 04/11/25 | Sold | -- | -- | -- |
| 03/31/2025 03/31/25 | Pending | -- | -- | -- |
| 03/29/2025 03/29/25 | For Sale | $695,000 | -- | $185 / Sq Ft |
Tax History Compared to Growth
Tax History
| Year | Tax Paid | Tax Assessment Tax Assessment Total Assessment is a certain percentage of the fair market value that is determined by local assessors to be the total taxable value of land and additions on the property. | Land | Improvement |
|---|---|---|---|---|
| 2024 | $7,355 | $66,194 | $15,064 | $51,130 |
| 2023 | $7,509 | $66,597 | $15,064 | $51,533 |
| 2022 | $6,377 | $55,453 | $15,064 | $40,389 |
| 2021 | $6,264 | $51,958 | $13,697 | $38,261 |
| 2020 | $6,066 | $49,313 | $13,697 | $35,616 |
| 2019 | $6,328 | $50,509 | $13,697 | $36,812 |
| 2018 | $6,050 | $47,437 | $12,446 | $34,991 |
| 2017 | $5,603 | $43,229 | $10,372 | $32,857 |
| 2016 | $5,248 | $40,549 | $8,643 | $31,906 |
| 2015 | $5,208 | $39,755 | $8,643 | $31,112 |
| 2013 | -- | $38,490 | $8,643 | $29,847 |
Agents Affiliated with this Home
-
Rebecca Geracie
R
Seller's Agent in 2025
Rebecca Geracie
Compass Realty Group
(816) 280-2773
22 in this area
42 Total Sales
-
Terri Marks

Buyer's Agent in 2025
Terri Marks
ReeceNichols - Overland Park
(913) 568-8979
2 in this area
106 Total Sales
-
Chet Meierarend

Buyer's Agent in 2025
Chet Meierarend
RE/MAX Premier Properties
(816) 365-3012
2 in this area
166 Total Sales
Map
Source: Heartland MLS
MLS Number: 2556039
APN: HP96550000-0170
- 14556 Windsor Dr
- 14602 Pawnee Ln
- 3345 W 145th Terrace
- 0 Mission Rd Unit HMS2528409
- 14709 Fairway St
- 3406 W 150th Terrace
- 14200 Windsor St
- 3205 W 149th St
- 14412 Fairway St
- 14905 Canterbury St
- 2945 W 143rd Terrace
- 15007 Mission Rd
- 14735 Manor Rd
- 14333 Norwood St
- 14851 Meadow Ln
- 3905 W 142nd Dr
- 13606 Granada St
- 13608 Granada St
- 14730 Meadow Ln
- 15142 Windsor Cir
