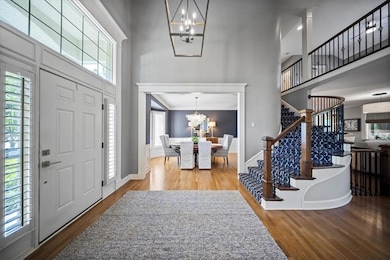
14604 Wedd St Overland Park, KS 66221
South Overland Park NeighborhoodEstimated payment $5,374/month
Highlights
- Spa
- Sauna
- Great Room with Fireplace
- Harmony Elementary School Rated A+
- Custom Closet System
- Hearth Room
About This Home
Welcome to this stunning home in sought-after Brookhighland neighborhood! From the moment you step inside this beautifully updated home, you’re greeted by soaring ceilings and a bright, welcoming layout. The main level features a formal dining room—perfect for hosting holiday gatherings—and a dedicated home office. The spacious living area flows effortlessly into a beautifully updated, dream-worthy kitchen with modern finishes and ample workspace. Step outside to your own private oasis, ideal for entertaining or relaxing. Enjoy warm days and cozy evenings on the screened-in porch or unwind in the spa surrounded by lush landscaping. The finished basement offers a versatile space for teen hangouts, movie nights, or additional living quarters, complete with a full bathroom for added convenience. Upstairs, generously sized secondary bedrooms provide room to grow, while the oversized primary suite is a true retreat. Indulge in the newly updated spa-like bathroom—you may never want to leave! Conveniently located near top-rated schools, shopping, and dining. This one checks all the boxes—don’t miss your chance to call it home!
Listing Agent
Compass Realty Group Brokerage Phone: 913-375-6822 Listed on: 05/26/2025

Co-Listing Agent
Compass Realty Group Brokerage Phone: 913-375-6822 License #SP00235160
Open House Schedule
-
Saturday, May 31, 20251:00 to 3:00 pm5/31/2025 1:00:00 PM +00:005/31/2025 3:00:00 PM +00:00Add to Calendar
Home Details
Home Type
- Single Family
Est. Annual Taxes
- $7,666
Year Built
- Built in 2003
HOA Fees
- $92 Monthly HOA Fees
Parking
- 3 Car Attached Garage
- Side Facing Garage
- Garage Door Opener
Home Design
- Traditional Architecture
- Composition Roof
- Stucco
Interior Spaces
- 2-Story Property
- Thermal Windows
- Great Room with Fireplace
- 2 Fireplaces
- Family Room Downstairs
- Separate Formal Living Room
- Breakfast Room
- Formal Dining Room
- Home Office
- Sauna
- Laundry Room
Kitchen
- Hearth Room
- Built-In Oven
- Dishwasher
- Kitchen Island
- Disposal
Flooring
- Wood
- Carpet
- Ceramic Tile
Bedrooms and Bathrooms
- 5 Bedrooms
- Custom Closet System
- Walk-In Closet
Finished Basement
- Basement Fills Entire Space Under The House
- Sump Pump
- Natural lighting in basement
Outdoor Features
- Spa
- Enclosed patio or porch
- Playground
Schools
- Harmony Elementary School
- Blue Valley Nw High School
Utilities
- Forced Air Zoned Heating and Cooling System
- Heating System Uses Natural Gas
Additional Features
- 0.3 Acre Lot
- City Lot
Listing and Financial Details
- Assessor Parcel Number Np07080000 0045
- $0 special tax assessment
Community Details
Overview
- Association fees include all amenities
- Brookhighland Subdivision
Recreation
- Community Pool
- Trails
Map
Home Values in the Area
Average Home Value in this Area
Tax History
| Year | Tax Paid | Tax Assessment Tax Assessment Total Assessment is a certain percentage of the fair market value that is determined by local assessors to be the total taxable value of land and additions on the property. | Land | Improvement |
|---|---|---|---|---|
| 2024 | $7,666 | $74,451 | $17,833 | $56,618 |
| 2023 | $7,942 | $76,026 | $17,833 | $58,193 |
| 2022 | $6,791 | $63,894 | $17,833 | $46,061 |
| 2021 | $6,250 | $55,925 | $14,257 | $41,668 |
| 2020 | $6,187 | $54,982 | $12,388 | $42,594 |
| 2019 | $6,329 | $55,050 | $10,773 | $44,277 |
| 2018 | $6,309 | $53,785 | $10,773 | $43,012 |
| 2017 | $6,154 | $51,531 | $10,773 | $40,758 |
| 2016 | $6,060 | $50,703 | $10,773 | $39,930 |
| 2015 | $6,128 | $51,037 | $10,773 | $40,264 |
| 2013 | -- | $48,196 | $10,773 | $37,423 |
Property History
| Date | Event | Price | Change | Sq Ft Price |
|---|---|---|---|---|
| 05/30/2025 05/30/25 | For Sale | $875,000 | -- | $182 / Sq Ft |
Purchase History
| Date | Type | Sale Price | Title Company |
|---|---|---|---|
| Interfamily Deed Transfer | -- | None Available | |
| Warranty Deed | -- | Security Land Title Company | |
| Warranty Deed | -- | Security Land Title Company |
Mortgage History
| Date | Status | Loan Amount | Loan Type |
|---|---|---|---|
| Open | $349,050 | New Conventional | |
| Closed | $375,000 | New Conventional | |
| Closed | $368,000 | New Conventional | |
| Closed | $50,000 | Credit Line Revolving | |
| Closed | $355,000 | Purchase Money Mortgage | |
| Previous Owner | $375,413 | Purchase Money Mortgage |
Similar Homes in the area
Source: Heartland MLS
MLS Number: 2552005
APN: NP07080000-0045
- 9800 W 147th St
- 14712 Wedd St
- 10503 W 145th Terrace
- 14413 Stearns St
- 14713 Knox St
- 9314 W 146th Place
- 14821 Goddard St
- 14835 Goddard St
- 10659 W 142nd Terrace
- 10401 W 151st St
- 9900 W 152nd St
- 14336 England St
- 10303 W 151st Terrace
- 10702 W 142nd Terrace
- 10311 W 151st Terrace
- 10725 W 142nd St
- 10300 151 Place
- 10721 W 142nd St
- 11143 W 146th St
- 15300 Mastin St






