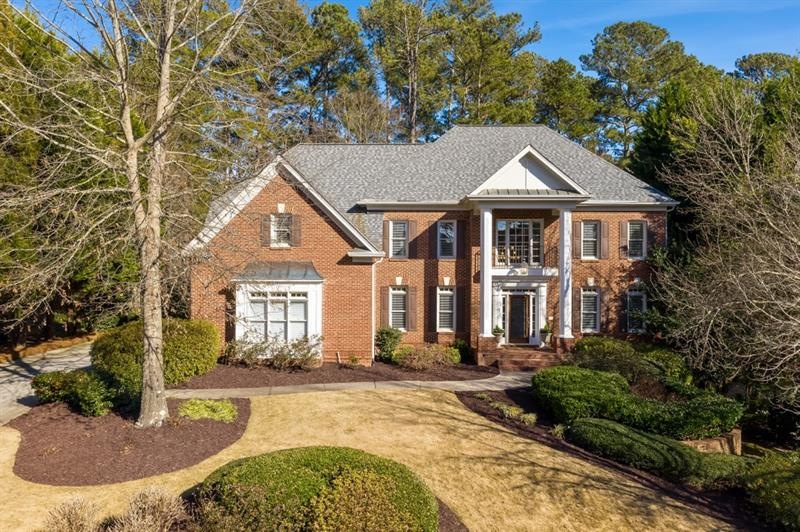Stunning brick home located in Miltons highly sought golf/swim/tennis community, Crooked Creek. Step inside this 5 bedroom 5 bathroom home and you're met with fresh paint, rich dark hardwoods, updated light fixtures, and newly laid carpet. The main level features a natural lit office and sitting area, formal dining room, two story foyer and great room, and a gorgeous updated kitchen overlooking the 7th fairway. Head upstairs to the master bedroom - a true oasis from the fireplace to the sitting area and wet bar. All bedrooms are spacious, and all bathrooms feature granite counters, white cabinets, and recently updated light fixtures. Entertain on the terrace offering custom built-ins, a wet bar, and beverage fridge. The basement features a generously sized room that can be used as a 6th bedroom, along with a full bath. Hangout and watch football at the basement bar or open the doors and enjoy smores by the fire pit or your private hot tub. Added bounuse is the 3 car garage! This home has it all. Located in a top-rated school district and conveniently within 10 minutes of downtown Alpharetta, Crabapple, Avalon, Halcyon, and GA-400. Hurry this one is sure to go quick!

