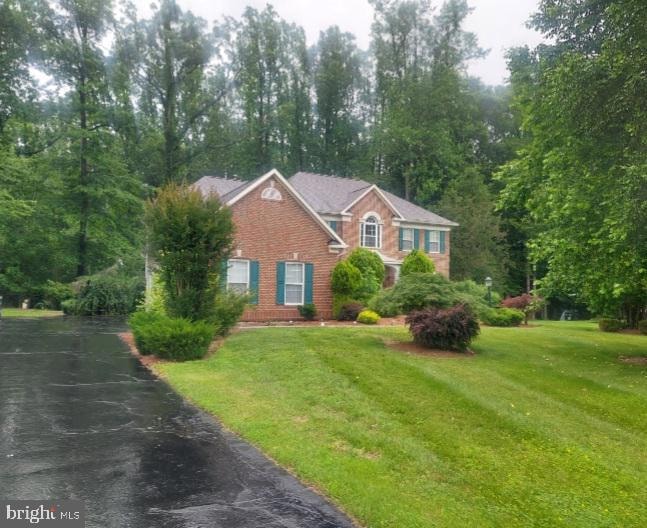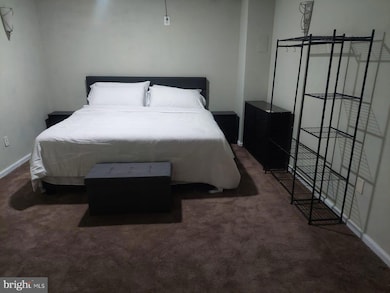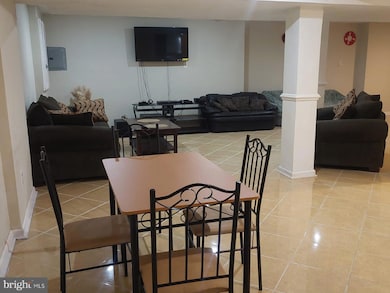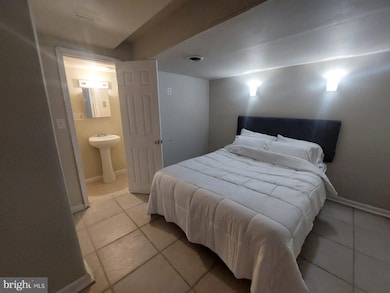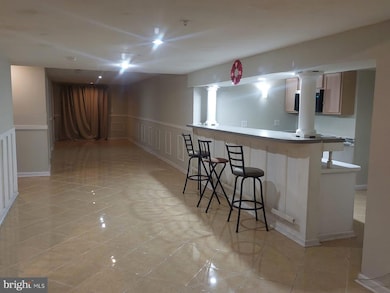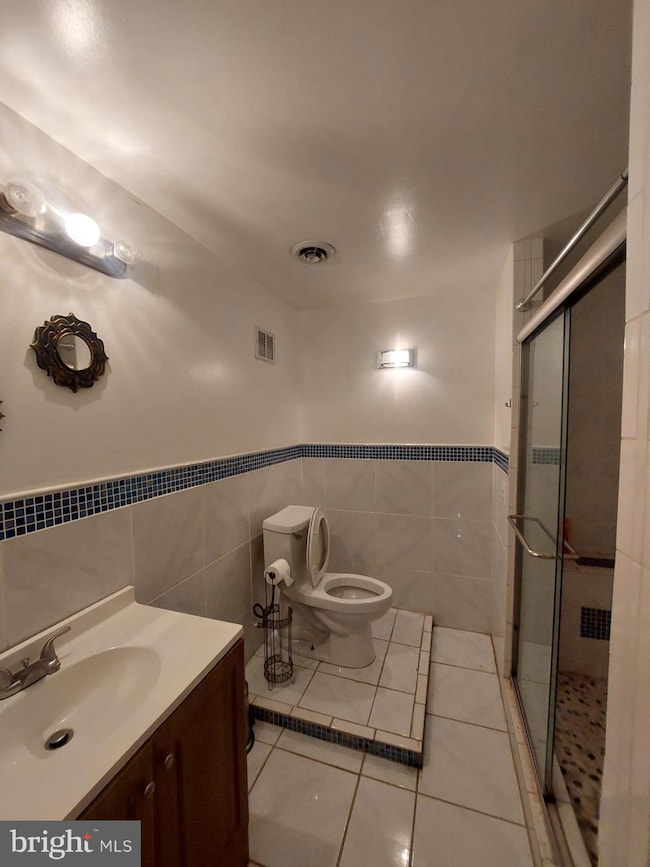14606 Dewey Ridge Ct Bowie, MD 20721
Woodmore Neighborhood
2
Beds
1.5
Baths
4,256
Sq Ft
1.87
Acres
Highlights
- Colonial Architecture
- Forced Air Heating System
- Combination Kitchen and Dining Room
- 1 Fireplace
About This Home
This is an amazing large basement with 2 bedrooms 1 full bath and half in a family home in the highly sought-after Woodmore Highlands Community in Bowie, MD 20721.
These prices include all utilities. These utilities are - water, gas, and electricity. The tenant is responsible for their cable and laundry. This entire unit is fully renovated, and it is a must-see! No drugs, no smoking allowed! Showing: There is someone home at all times to let you and your client in. The security deposit equals one month's rent.
Home Details
Home Type
- Single Family
Est. Annual Taxes
- $12,781
Year Built
- Built in 1999
Lot Details
- 1.87 Acre Lot
- Property is zoned RE
Parking
- Driveway
Home Design
- Colonial Architecture
- Slab Foundation
- Frame Construction
Interior Spaces
- Property has 1 Level
- 1 Fireplace
- Combination Kitchen and Dining Room
Kitchen
- Stove
- Built-In Microwave
- Disposal
Bedrooms and Bathrooms
- 2 Main Level Bedrooms
Finished Basement
- Heated Basement
- Walk-Out Basement
- Basement Fills Entire Space Under The House
Utilities
- Forced Air Heating System
- Natural Gas Water Heater
Community Details
- No Pets Allowed
Listing and Financial Details
- Residential Lease
- Security Deposit $2,200
- 12-Month Min and 24-Month Max Lease Term
- Available 12/1/25
- Assessor Parcel Number 17070765388
Map
Source: Bright MLS
MLS Number: MDPG2183998
APN: 07-0765388
Nearby Homes
- 14413 Derby Ridge Rd
- 4000 Nicholas Place
- 3305 New Coach Ln
- Lexington II Plan at Fairview Manor
- Aspen Plan at Fairview Manor
- Kingsport II Plan at Fairview Manor
- Monticello Plan at Fairview Manor
- Monarch Plan at Fairview Manor
- 3906 Diplomat Ave
- 3910 Diplomat Ave
- 15203 Emily Ct
- 15303 Endicott Dr
- 14007 Dawn Whistle Way
- 15305 Echols Ct
- 3404 Epic Gate
- 14003 Dawn Whistle Way
- 14005 Dawn Whistle Way
- 3424 Ephron Cir
- 15602 Everglade Ln
- 3504 Easton Dr
- 15003 Nutcracker Place
- 3419 Epic Gate
- 14909 Health Center Dr
- 14505 Pleffner Ct
- 15614 Everglade Ln Unit 306
- 15616 Everglade Ln Unit 201
- 15549 N Oak Ct
- 14902 London Ln
- 15620 Everglade Ln Unit 302
- 15777 Easthaven Ct
- 15511 Norwegian Ct
- 3712 Excalibur Ct Unit 201
- 16103 Eastlawn Ct
- 16021 English Oaks Ave
- 16010 Excalibur Rd
- 3631 Elder Oaks Blvd
- 2712 Advent Ct S
- 3901 Ettrick Ct
- 16600 Eldbridge Ln
- 4011 Estevez Ct
