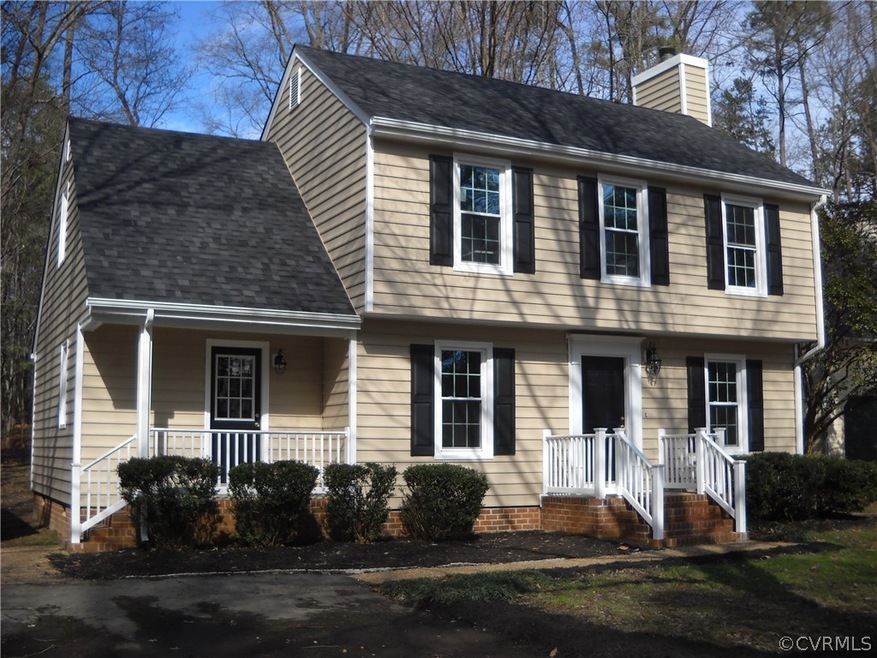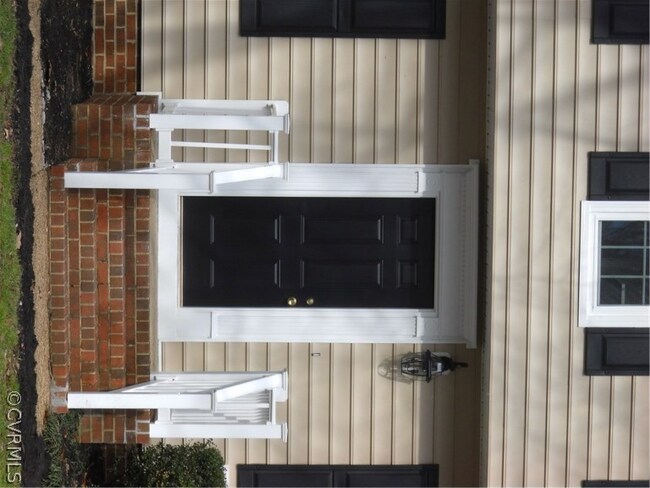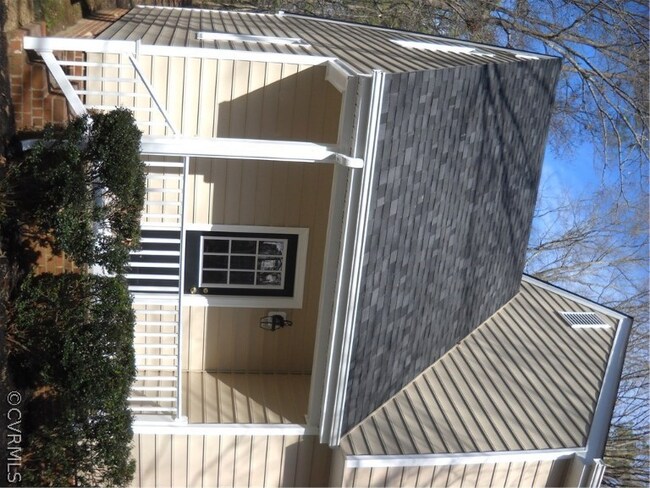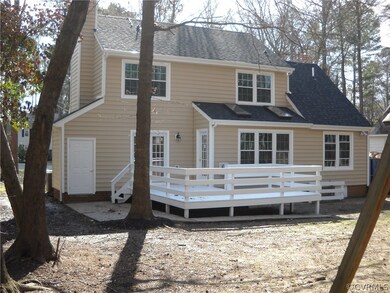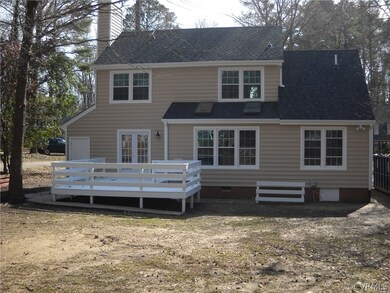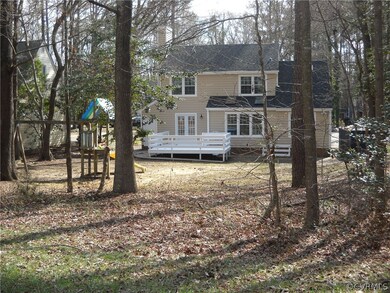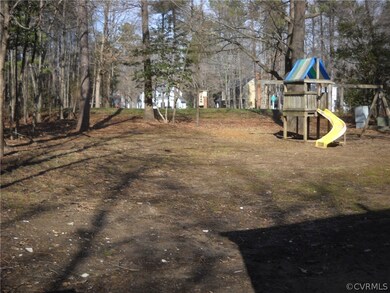
14606 Duck Cove Ct Midlothian, VA 23112
Highlights
- Outdoor Pool
- Community Lake
- Deck
- Cosby High School Rated A
- Clubhouse
- Wood Flooring
About This Home
As of May 2016Welcome to Duck Cove. 4 bedrooms and 3 baths! This home has beautiful renovations and upgrades. New roof, new hvac, new ductwork, new insulation under the house, new hardwood flooring, new tile, new cabinetry, new granite counter tops, new stainless steel appliances, the list goes on and on.... Key word being new! Fantastic floor plan offering a family room with fireplace, formal dining room, eat-in kitchen, 1st floor bedroom with full bathroom nearby. 3 bedrooms upstairs with one being a master en suite. A spacious back yard with deck and play set. Paved driveway. Covered porch with access to mud room to kitchen making the trip from the grocery store super convenient. Come see this lovely home today! It's a show stopper. Located in popular Woodlake. A waterfront neighborhood "convenient to everything" planned development with access to jogging paths, Swift Creek reservoir, shopping, schools, and major corridors.
Last Agent to Sell the Property
United Real Estate Richmond License #0225090475 Listed on: 02/05/2016

Home Details
Home Type
- Single Family
Est. Annual Taxes
- $1,770
Year Built
- Built in 1986 | Remodeled
HOA Fees
- $49 Monthly HOA Fees
Parking
- Oversized Parking
Home Design
- Brick Exterior Construction
- Composition Roof
- Vinyl Siding
Interior Spaces
- 1,629 Sq Ft Home
- 2-Story Property
- 1 Fireplace
- Separate Formal Living Room
- Crawl Space
- Washer and Dryer Hookup
Kitchen
- Breakfast Area or Nook
- Eat-In Kitchen
Flooring
- Wood
- Carpet
- Ceramic Tile
Bedrooms and Bathrooms
- 4 Bedrooms
- Main Floor Bedroom
- 3 Full Bathrooms
Outdoor Features
- Outdoor Pool
- Deck
- Front Porch
Schools
- Clover Hill Elementary School
- Tomahawk Creek Middle School
- Cosby High School
Utilities
- Cooling Available
- Heat Pump System
Listing and Financial Details
- Assessor Parcel Number 721675004400000
Community Details
Overview
- Duck Cove Subdivision
- Community Lake
- Pond in Community
Amenities
- Clubhouse
Recreation
- Community Playground
- Community Pool
- Park
- Trails
Ownership History
Purchase Details
Home Financials for this Owner
Home Financials are based on the most recent Mortgage that was taken out on this home.Purchase Details
Home Financials for this Owner
Home Financials are based on the most recent Mortgage that was taken out on this home.Purchase Details
Similar Homes in the area
Home Values in the Area
Average Home Value in this Area
Purchase History
| Date | Type | Sale Price | Title Company |
|---|---|---|---|
| Warranty Deed | $227,500 | Frontier Title Ii Llc | |
| Special Warranty Deed | $142,300 | Title365 | |
| Trustee Deed | $147,050 | -- |
Mortgage History
| Date | Status | Loan Amount | Loan Type |
|---|---|---|---|
| Open | $211,000 | New Conventional | |
| Closed | $220,675 | New Conventional | |
| Previous Owner | $106,725 | Land Contract Argmt. Of Sale |
Property History
| Date | Event | Price | Change | Sq Ft Price |
|---|---|---|---|---|
| 05/06/2016 05/06/16 | Sold | $227,500 | +0.4% | $140 / Sq Ft |
| 03/16/2016 03/16/16 | Pending | -- | -- | -- |
| 02/05/2016 02/05/16 | For Sale | $226,500 | +59.2% | $139 / Sq Ft |
| 09/29/2015 09/29/15 | Sold | $142,300 | -12.5% | $87 / Sq Ft |
| 08/20/2015 08/20/15 | Pending | -- | -- | -- |
| 05/26/2015 05/26/15 | For Sale | $162,700 | -- | $100 / Sq Ft |
Tax History Compared to Growth
Tax History
| Year | Tax Paid | Tax Assessment Tax Assessment Total Assessment is a certain percentage of the fair market value that is determined by local assessors to be the total taxable value of land and additions on the property. | Land | Improvement |
|---|---|---|---|---|
| 2025 | $3,160 | $352,200 | $75,000 | $277,200 |
| 2024 | $3,160 | $345,500 | $75,000 | $270,500 |
| 2023 | $2,942 | $323,300 | $70,000 | $253,300 |
| 2022 | $2,570 | $279,400 | $67,000 | $212,400 |
| 2021 | $2,438 | $249,700 | $65,000 | $184,700 |
| 2020 | $2,259 | $237,800 | $65,000 | $172,800 |
| 2019 | $2,149 | $226,200 | $63,000 | $163,200 |
| 2018 | $2,062 | $217,100 | $60,000 | $157,100 |
| 2017 | $1,985 | $206,800 | $57,000 | $149,800 |
| 2016 | $1,812 | $188,800 | $54,000 | $134,800 |
| 2015 | $896 | $184,000 | $53,000 | $131,000 |
| 2014 | $1,724 | $177,000 | $52,000 | $125,000 |
Agents Affiliated with this Home
-
Beth Robbins

Seller's Agent in 2016
Beth Robbins
United Real Estate Richmond
(804) 347-1481
1 in this area
32 Total Sales
-
Reed Wilson

Buyer's Agent in 2016
Reed Wilson
The Wilson Group
(804) 396-4625
34 Total Sales
-
John O'Reilly

Seller's Agent in 2015
John O'Reilly
Better Homes and Gardens Real Estate Main Street Properties
(804) 398-8537
3 in this area
123 Total Sales
Map
Source: Central Virginia Regional MLS
MLS Number: 1603132
APN: 721-67-50-04-400-000
- 14600 Duck Cove Ct
- 6011 Mill Spring Ct
- 14702 Mill Spring Dr
- 5903 Waters Edge Rd
- 14715 Boyces Cove Dr
- 5911 Waters Edge Rd
- 14736 Boyces Cove Dr Unit 8
- 14408 Woods Walk Ct
- 14104 Waters Edge Cir
- 6303 Walnut Bend Dr
- 6003 Lansgate Rd
- 318 Water Pointe Ln
- 6305 Walnut Bend Terrace
- 5614 Chatmoss Rd
- 14455 Duckridge Ct
- 14107 Laurel Trail Place
- 5802 Laurel Trail Ct
- 6530 Southshore Dr
- 15023 Manor Gate Ct
- 6530 St Cecelia Dr
