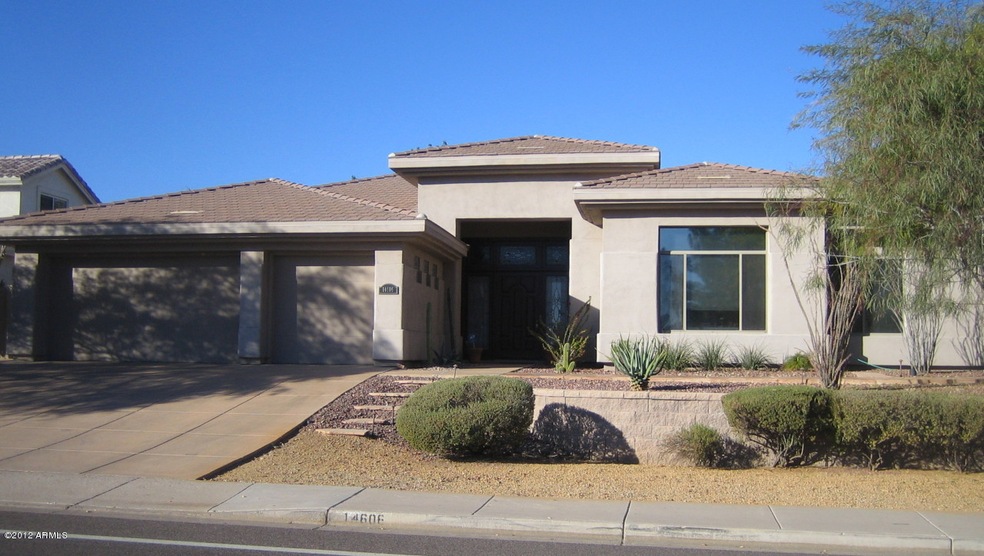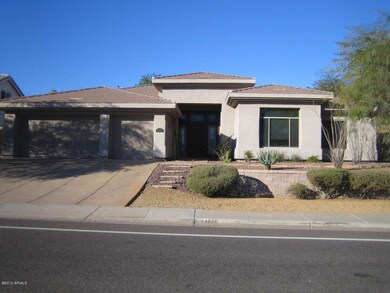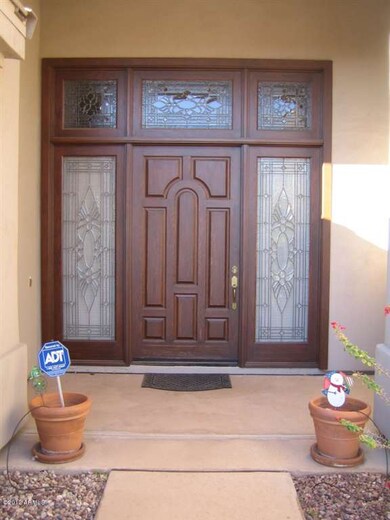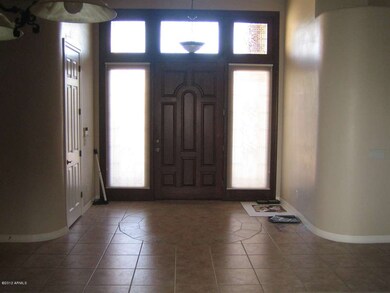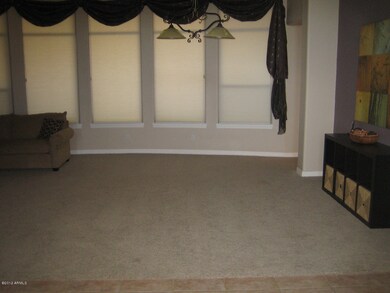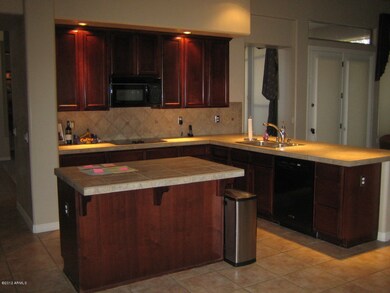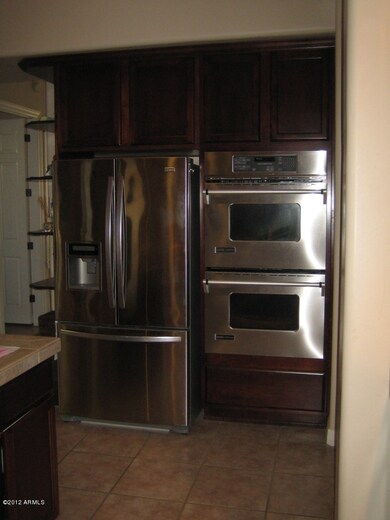
14606 N 28th St Phoenix, AZ 85032
Paradise Valley NeighborhoodHighlights
- Transportation Service
- Wood Flooring
- Jettted Tub and Separate Shower in Primary Bathroom
- Private Pool
- Santa Barbara Architecture
- Walk-In Pantry
About This Home
As of November 2018NOT SHORT SALE OR REO! This beautiful home by quality builder Classic Stellar will impress from the moment you open the front door to the open entranceway and expansive living/dining room. The large master bedroom has a master bath so large that it could be a bedroom itself, with his/her vanity areas, tiled shower, jetted tub and plenty of walk-in closet room for the biggest of clotheshorses. Down the hall is another bedroom currently being used as an office, with another full bath right across the hall. The gourmet kitchen has dual wall ovens, high-quality appliances, large center island and electric cooktop. Kitchen opens to large eating area just off the large family room with fireplace. Third bedroom, bath and office are down the hall. L-shaped pool and patio out back. Don't miss
Last Agent to Sell the Property
West USA Realty License #BR627615000 Listed on: 01/16/2012

Home Details
Home Type
- Single Family
Est. Annual Taxes
- $4,461
Year Built
- Built in 1999
Home Design
- Santa Barbara Architecture
- Wood Frame Construction
- Tile Roof
- Stucco
Interior Spaces
- 3,240 Sq Ft Home
- Ceiling height of 9 feet or more
- Fireplace
- Family Room
- Combination Dining and Living Room
- Security System Owned
- Washer and Dryer Hookup
Kitchen
- Eat-In Kitchen
- Walk-In Pantry
- Built-In Double Oven
- Electric Oven or Range
- Electric Cooktop
- Built-In Microwave
- Dishwasher
- Kitchen Island
- Disposal
Flooring
- Wood
- Carpet
- Tile
Bedrooms and Bathrooms
- 3 Bedrooms
- Separate Bedroom Exit
- Walk-In Closet
- Dual Vanity Sinks in Primary Bathroom
- Jettted Tub and Separate Shower in Primary Bathroom
Parking
- 3 Car Garage
- Garage Door Opener
Schools
- Palomino Primary Elementary School
- Greenway High Middle School
- North Canyon High School
Utilities
- Refrigerated Cooling System
- Heating Available
- Water Softener is Owned
- High Speed Internet
- Cable TV Available
Additional Features
- Private Pool
- Block Wall Fence
Community Details
Overview
- $2,575 per year Dock Fee
- Association fees include no fees
- Built by Stellar
Amenities
- Transportation Service
Ownership History
Purchase Details
Home Financials for this Owner
Home Financials are based on the most recent Mortgage that was taken out on this home.Purchase Details
Home Financials for this Owner
Home Financials are based on the most recent Mortgage that was taken out on this home.Purchase Details
Purchase Details
Home Financials for this Owner
Home Financials are based on the most recent Mortgage that was taken out on this home.Purchase Details
Home Financials for this Owner
Home Financials are based on the most recent Mortgage that was taken out on this home.Purchase Details
Home Financials for this Owner
Home Financials are based on the most recent Mortgage that was taken out on this home.Purchase Details
Home Financials for this Owner
Home Financials are based on the most recent Mortgage that was taken out on this home.Purchase Details
Home Financials for this Owner
Home Financials are based on the most recent Mortgage that was taken out on this home.Similar Homes in Phoenix, AZ
Home Values in the Area
Average Home Value in this Area
Purchase History
| Date | Type | Sale Price | Title Company |
|---|---|---|---|
| Warranty Deed | $504,450 | Pioneer Title Agency Inc | |
| Warranty Deed | $350,000 | First American Title Ins Co | |
| Interfamily Deed Transfer | -- | None Available | |
| Warranty Deed | $590,000 | Lawyers Title Ins | |
| Interfamily Deed Transfer | -- | Capital Title Agency Inc | |
| Interfamily Deed Transfer | -- | Capital Title Agency Inc | |
| Warranty Deed | $70,901 | Security Title Agency | |
| Warranty Deed | -- | Security Title Agency |
Mortgage History
| Date | Status | Loan Amount | Loan Type |
|---|---|---|---|
| Open | $100,000 | Credit Line Revolving | |
| Open | $454,772 | New Conventional | |
| Closed | $453,100 | New Conventional | |
| Previous Owner | $385,000 | VA | |
| Previous Owner | $57,000 | Credit Line Revolving | |
| Previous Owner | $350,000 | VA | |
| Previous Owner | $107,000 | Credit Line Revolving | |
| Previous Owner | $300,000 | New Conventional | |
| Previous Owner | $180,000 | Credit Line Revolving | |
| Previous Owner | $293,400 | New Conventional |
Property History
| Date | Event | Price | Change | Sq Ft Price |
|---|---|---|---|---|
| 11/30/2018 11/30/18 | Sold | $505,000 | -4.5% | $156 / Sq Ft |
| 10/28/2018 10/28/18 | Pending | -- | -- | -- |
| 10/27/2018 10/27/18 | For Sale | $528,900 | +51.1% | $163 / Sq Ft |
| 04/05/2012 04/05/12 | Sold | $350,000 | +0.3% | $108 / Sq Ft |
| 02/06/2012 02/06/12 | Pending | -- | -- | -- |
| 02/01/2012 02/01/12 | Price Changed | $349,000 | -2.8% | $108 / Sq Ft |
| 01/24/2012 01/24/12 | Price Changed | $359,000 | -2.7% | $111 / Sq Ft |
| 01/16/2012 01/16/12 | For Sale | $369,000 | -- | $114 / Sq Ft |
Tax History Compared to Growth
Tax History
| Year | Tax Paid | Tax Assessment Tax Assessment Total Assessment is a certain percentage of the fair market value that is determined by local assessors to be the total taxable value of land and additions on the property. | Land | Improvement |
|---|---|---|---|---|
| 2025 | $4,461 | $50,848 | -- | -- |
| 2024 | $4,355 | $48,427 | -- | -- |
| 2023 | $4,355 | $64,980 | $12,990 | $51,990 |
| 2022 | $4,306 | $51,510 | $10,300 | $41,210 |
| 2021 | $4,320 | $47,010 | $9,400 | $37,610 |
| 2020 | $4,168 | $46,380 | $9,270 | $37,110 |
| 2019 | $4,174 | $45,660 | $9,130 | $36,530 |
| 2018 | $4,018 | $44,180 | $8,830 | $35,350 |
| 2017 | $3,826 | $42,120 | $8,420 | $33,700 |
| 2016 | $3,752 | $46,020 | $9,200 | $36,820 |
| 2015 | $3,441 | $41,510 | $8,300 | $33,210 |
Agents Affiliated with this Home
-
K
Seller's Agent in 2018
Kevin Mohler
Elite Partners
-

Buyer's Agent in 2018
Terri Hoffman
Prime House LLC
(602) 541-7408
2 in this area
16 Total Sales
-

Seller's Agent in 2012
Mead Summer
West USA Realty
(480) 747-7255
7 in this area
67 Total Sales
-

Buyer's Agent in 2012
Peggy Roberts
HomeSmart Lifestyles
14 Total Sales
Map
Source: Arizona Regional Multiple Listing Service (ARMLS)
MLS Number: 4702104
APN: 214-53-182
- 14616 N 28th Place
- 2715 E Vista Dr
- 14830 N 28th Place
- 2809 E Hillery Dr
- 14401 N 29th St
- 2941 E Nisbet Ct
- 3001 E Winchcomb Dr
- 14021 N 29th St
- 14019 N 29th Place
- 2508 E Hillery Dr
- 16226 N 29th St
- 2525 E Nisbet Rd
- 13844 N 32nd St
- 14014 N 30th St
- 14009 N 30th St
- 15049 N 25th Place
- 15231 N 25th Place
- 14801 N 23rd Place
- 15435 N 28th St Unit 3
- 15402 N 28th St Unit 112
