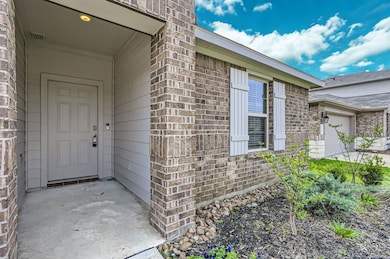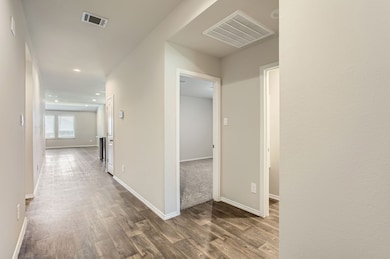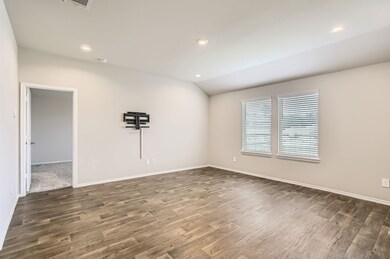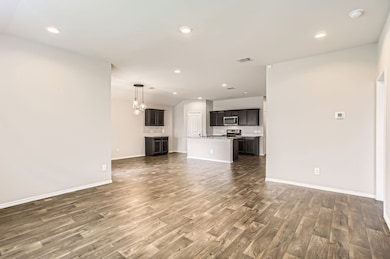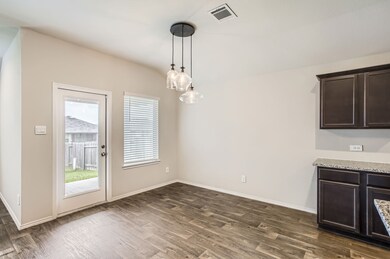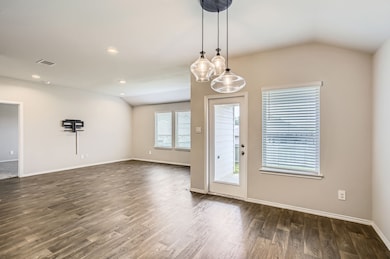14607 Blackbrush Manor Magnolia, TX 77354
Highlights
- Deck
- Traditional Architecture
- Granite Countertops
- Willie E. Williams Elementary School Rated A-
- High Ceiling
- Community Pool
About This Home
Located in Mill Creek Estates, this 4-bedroom, 2-bath, 1-story home offers a comfortable layout with a light-filled living space, modern kitchen and a spacious primary suite with a dual vanity, glass-enclosed shower and walk-in closet. The kitchen features dark cabinetry, granite countertop, and stainless steel gas appliances, all open to the main living and dining areas—great for everyday living and entertaining. Wood-look flooring flows throughout the main areas while all bedrooms are carpeted. Step outside to a covered back patio overlooking the fenced backyard. Mill Creek Estates offers walking trails, splash pads and public pools with easy access to I-45 and top Conroe amenities. HEB, Starbucks, shopping and dining are just minutes away. This move-in ready home is in a great location—come take a look!
Home Details
Home Type
- Single Family
Est. Annual Taxes
- $3,876
Year Built
- Built in 2022
Lot Details
- 5,990 Sq Ft Lot
- Back Yard Fenced
Parking
- 2 Car Attached Garage
- Driveway
- Assigned Parking
Home Design
- Traditional Architecture
Interior Spaces
- 1,880 Sq Ft Home
- 1-Story Property
- High Ceiling
- Ceiling Fan
- Window Treatments
- Family Room Off Kitchen
- Living Room
- Breakfast Room
- Combination Kitchen and Dining Room
- Utility Room
- Washer and Gas Dryer Hookup
- Fire and Smoke Detector
Kitchen
- Breakfast Bar
- Gas Oven
- Gas Range
- Microwave
- Dishwasher
- Kitchen Island
- Granite Countertops
- Disposal
Flooring
- Carpet
- Vinyl Plank
- Vinyl
Bedrooms and Bathrooms
- 4 Bedrooms
- 2 Full Bathrooms
- Double Vanity
Eco-Friendly Details
- ENERGY STAR Qualified Appliances
- Energy-Efficient Insulation
- Energy-Efficient Thermostat
Outdoor Features
- Deck
- Patio
Schools
- Audubon Elementary School
- Magnolia Parkway Junior High
- Magnolia High School
Utilities
- Central Heating and Cooling System
- Heating System Uses Gas
- Programmable Thermostat
- No Utilities
- Tankless Water Heater
Listing and Financial Details
- Property Available on 7/7/25
- Long Term Lease
Community Details
Overview
- Mill Crk Ests Sec 3 Subdivision
Recreation
- Community Playground
- Community Pool
- Park
- Trails
Pet Policy
- Call for details about the types of pets allowed
- Pet Deposit Required
Map
Source: Houston Association of REALTORS®
MLS Number: 39184699
APN: 7148-03-01700
- 40320 Hilltop Prairie Dr
- 40514 Crisp Beech St
- 14710 Blackbrush Manor
- 40434 Basalt Elm Rd
- 40316 Blossom Valley Ln
- 14915 Prickly Pear Cove
- 40742 Rosemary Rain Ln
- 40530 Red Hickory Ln
- 40507 Winding Way Ct
- 40538 Red Hickory Ln
- 0 Mill Creek Rd
- 15049 Cherry Creek Dr
- 15042 Eastern Wood Rd
- 15053 Cherry Creek Dr
- 15064 Cherry Creek Dr
- 40475 Garden Heights Ln
- Barton Plan at Mill Creek Trails - Mill Creek
- Texas Cali Plan at Mill Creek Trails - Mill Creek
- Seabrook Plan at Mill Creek Trails - Mill Creek
- Estero Plan at Mill Creek Trails - Mill Creek
- 40514 Crisp Beech St
- 15002 Eastern Wood Rd
- 40565 Winter Grass Bend
- 15042 Eastern Wood Rd
- 40530 Birch Shadows Ct
- 40839 Hawthorne Glades St
- 40507 Birch Shadows Ct
- 42454 Quail Valley Ln
- 27035 Badger Way
- 27233 Crevalle Jack Ln
- 25563 Starling Ln
- 4255 Magnolia Village Dr Unit A2 1035
- 4255 Magnolia Village Dr Unit A1 616
- 4255 Magnolia Village Dr Unit B2 532
- 40339 Bay Warbler Way
- 40510 Berylline Ln
- 40519 Goldeneye Place
- 40414 Gerygone Ln
- 40560 Goldeneye Place
- 9877 Grosbeak Ln

