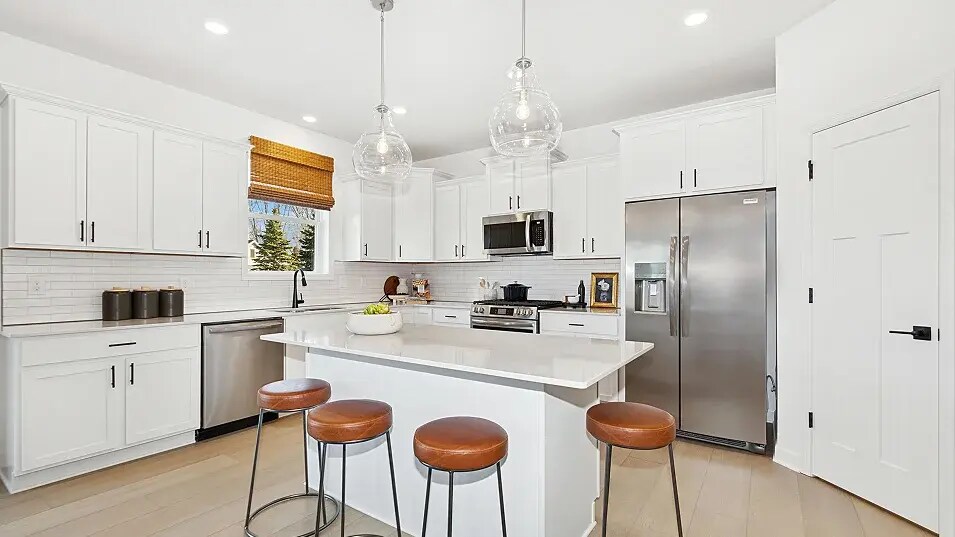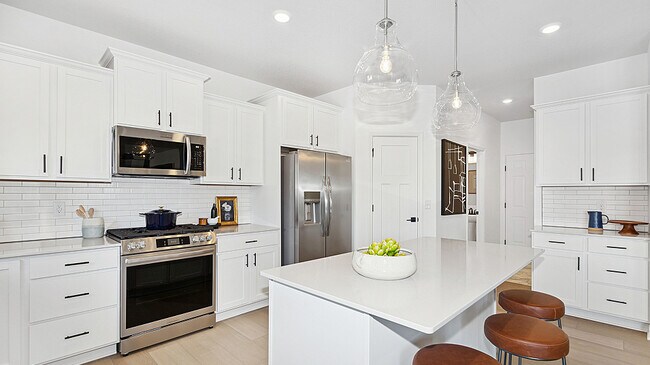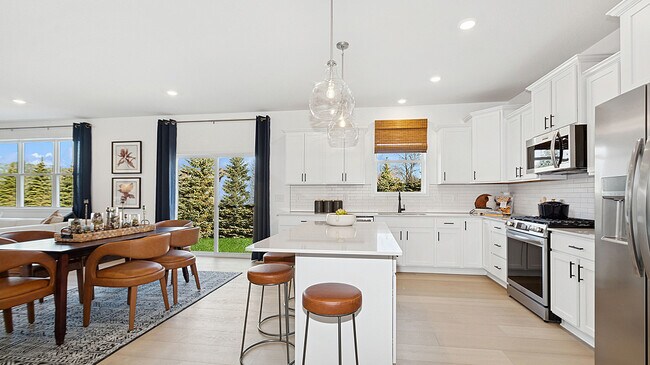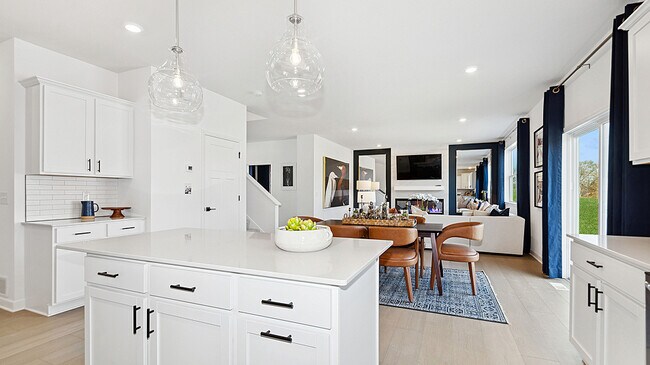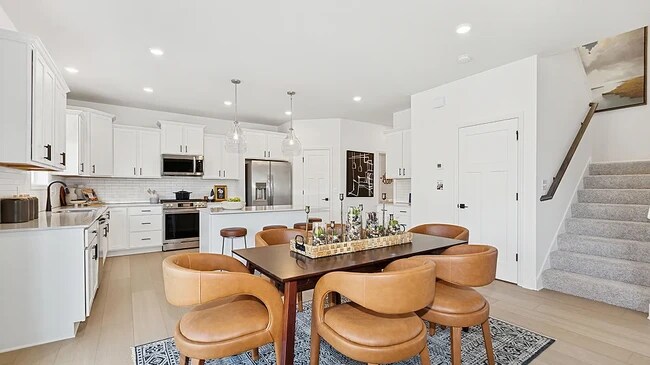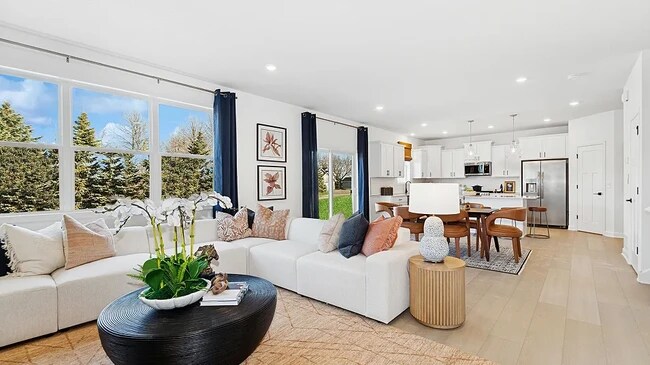
Estimated payment $3,342/month
4
Beds
2
Baths
2,185
Sq Ft
$243
Price per Sq Ft
Highlights
- New Construction
- Tennis Courts
- 3-minute walk to Otsego VFW Fields
- Rogers Middle School Rated 9+
- Park
About This Home
This new two-story home is a family-friendly haven that offers an open-plan layout among the great room, dining room, and kitchen. The first-floor flex room adds additional living space that could be used as a home office. On the second floor are three secondary bedrooms and a generously sized owners suite.
Home Details
Home Type
- Single Family
Parking
- 3 Car Garage
Home Design
- New Construction
Interior Spaces
- 2-Story Property
Bedrooms and Bathrooms
- 4 Bedrooms
- 2 Full Bathrooms
Community Details
- Tennis Courts
- Baseball Field
- Community Basketball Court
- Park
Map
Other Move In Ready Homes in Meadows of Otsego
About the Builder
Since 1954, Lennar has built over one million new homes for families across America. They build in some of the nation’s most popular cities, and their communities cater to all lifestyles and family dynamics, whether you are a first-time or move-up buyer, multigenerational family, or Active Adult.
Nearby Homes
- Boulder Pass
- 7243 Paris Ave NE
- 7257 Paris Ave NE
- 7229 Paris Ave NE
- 7201 Paris Ave NE
- 7187 Paris Ave NE
- xxx Quaday Ave NE
- 14638 74th St NE
- 14536 74th St NE
- Meadows of Otsego
- 7628 Ocean Ave
- 7521 Ocean Ave
- XXX 90th St
- 17310 62nd St NE
- 14196 77th Ln NE
- 14184 77th Ln NE
- 14147 77th Ln NE
- 17400 62nd St NE
- 17289 61st St NE
- 14124 77th Ln NE
