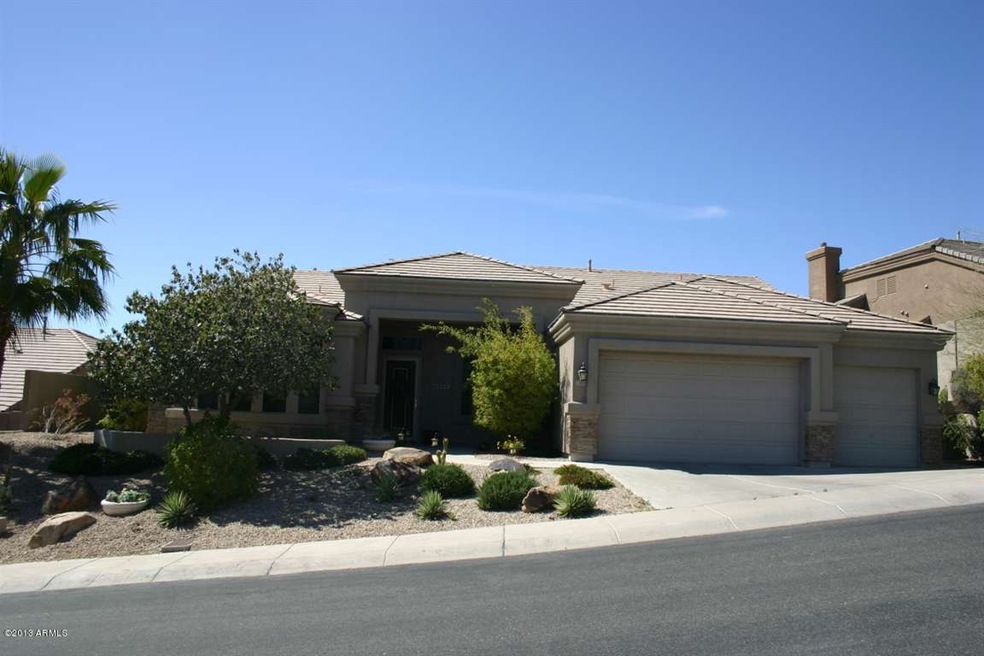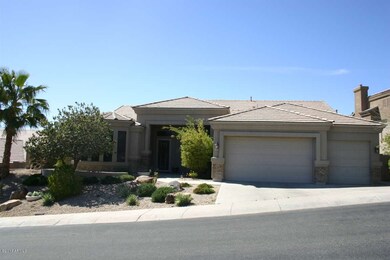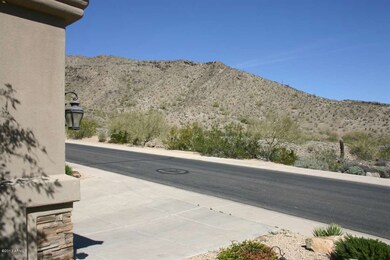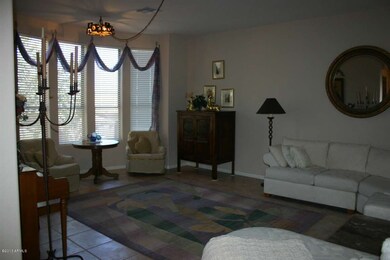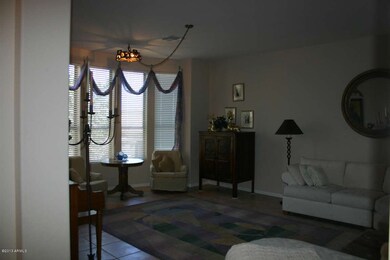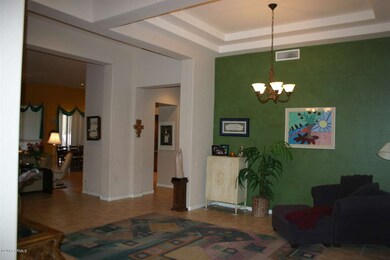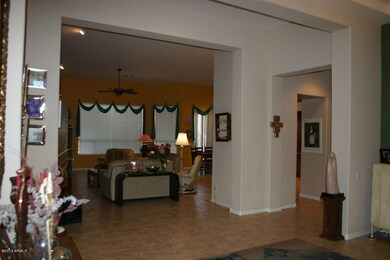
14608 S 4th Dr Phoenix, AZ 85045
Ahwatukee NeighborhoodEstimated Value: $1,011,099 - $1,276,000
Highlights
- Heated Spa
- Gated Community
- Covered patio or porch
- Kyrene de los Cerritos School Rated A
- 0.39 Acre Lot
- Eat-In Kitchen
About This Home
As of May 2013Great Single Level Home Nestled on South
Mountain in the Gated Community of Montana Vista! Amazing Views with no Houses in Front And Back Patios with Raised Jacuzzi to Enjoy The Breath Taking Mountain Views. Enter To Twelve Foot Ceilings With a Formal Dinning and Large Formal Living Room! Huge Family Room With Gas Fireplace and Tons of Tile
Open to Huge Open Kitchen With Twelve Foot Ceilings and 42'' Upper Cabinets With Large Island,Double Ovens,Electric
Cook Top and Large Walk In Pantry. Bedrooms are Split From Side to Side With Awesome Master That Features A Bathroom With Separate Oval Tub and Large Glass Block Walk in Shower! Double Sinks and Huge Walk In Closet! Home Can Be Five Bedroom and Owners Have Built With 2 Bedrooms as One For an Extra Large Room With Two Closets!Must See
Last Agent to Sell the Property
Keller Williams Realty Sonoran Living License #SA034283000 Listed on: 03/08/2013

Home Details
Home Type
- Single Family
Est. Annual Taxes
- $4,537
Year Built
- Built in 2000
Lot Details
- 0.39 Acre Lot
- Private Streets
- Wrought Iron Fence
- Block Wall Fence
- Front and Back Yard Sprinklers
Parking
- 3 Car Garage
- Garage Door Opener
Home Design
- Brick Exterior Construction
- Wood Frame Construction
- Tile Roof
- Stucco
Interior Spaces
- 3,322 Sq Ft Home
- 1-Story Property
- Ceiling height of 9 feet or more
- Ceiling Fan
- Gas Fireplace
- Double Pane Windows
- Solar Screens
- Family Room with Fireplace
- Security System Owned
- Laundry in unit
Kitchen
- Eat-In Kitchen
- Breakfast Bar
- Built-In Microwave
- Dishwasher
Flooring
- Carpet
- Tile
Bedrooms and Bathrooms
- 3 Bedrooms
- Walk-In Closet
- Primary Bathroom is a Full Bathroom
- 3 Bathrooms
- Dual Vanity Sinks in Primary Bathroom
- Bathtub With Separate Shower Stall
Outdoor Features
- Heated Spa
- Covered patio or porch
Schools
- Kyrene De Los Cerritos Elementary School
- Kyrene Altadena Middle School
- Desert Vista Elementary High School
Utilities
- Refrigerated Cooling System
- Zoned Heating
- Heating System Uses Natural Gas
- Cable TV Available
Listing and Financial Details
- Tax Lot 84
- Assessor Parcel Number 311-02-512
Community Details
Overview
- Property has a Home Owners Association
- Rossmar Association
- Built by Pulte
- Montana Vista Subdivision
Security
- Gated Community
Ownership History
Purchase Details
Home Financials for this Owner
Home Financials are based on the most recent Mortgage that was taken out on this home.Purchase Details
Home Financials for this Owner
Home Financials are based on the most recent Mortgage that was taken out on this home.Similar Homes in Phoenix, AZ
Home Values in the Area
Average Home Value in this Area
Purchase History
| Date | Buyer | Sale Price | Title Company |
|---|---|---|---|
| Troupe William Skylar | $587,000 | Fidelity National Title Agen | |
| Rzonca Robert A | $417,149 | Transnation Title Insurance |
Mortgage History
| Date | Status | Borrower | Loan Amount |
|---|---|---|---|
| Open | Troupe William Skylar | $417,000 | |
| Closed | Troupe William Skylar | $417,000 | |
| Previous Owner | Rzonca Robert A | $249,000 | |
| Previous Owner | Rzonca Robert A | $231,000 |
Property History
| Date | Event | Price | Change | Sq Ft Price |
|---|---|---|---|---|
| 05/17/2013 05/17/13 | Sold | $587,000 | -1.3% | $177 / Sq Ft |
| 03/29/2013 03/29/13 | Pending | -- | -- | -- |
| 02/28/2013 02/28/13 | For Sale | $595,000 | -- | $179 / Sq Ft |
Tax History Compared to Growth
Tax History
| Year | Tax Paid | Tax Assessment Tax Assessment Total Assessment is a certain percentage of the fair market value that is determined by local assessors to be the total taxable value of land and additions on the property. | Land | Improvement |
|---|---|---|---|---|
| 2025 | $6,397 | $68,358 | -- | -- |
| 2024 | $6,259 | $65,103 | -- | -- |
| 2023 | $6,259 | $77,800 | $15,560 | $62,240 |
| 2022 | $5,966 | $59,050 | $11,810 | $47,240 |
| 2021 | $6,575 | $59,930 | $11,980 | $47,950 |
| 2020 | $6,590 | $58,550 | $11,710 | $46,840 |
| 2019 | $6,742 | $60,360 | $12,070 | $48,290 |
| 2018 | $6,515 | $60,280 | $12,050 | $48,230 |
| 2017 | $6,217 | $56,630 | $11,320 | $45,310 |
| 2016 | $6,273 | $56,600 | $11,320 | $45,280 |
| 2015 | $5,570 | $56,450 | $11,290 | $45,160 |
Agents Affiliated with this Home
-
David Kupfer

Seller's Agent in 2013
David Kupfer
Keller Williams Realty Sonoran Living
(602) 762-4040
36 in this area
107 Total Sales
-
Nikki Kupfer
N
Seller Co-Listing Agent in 2013
Nikki Kupfer
Keller Williams Realty Sonoran Living
(602) 679-2199
29 in this area
79 Total Sales
-
Tim Evans
T
Buyer's Agent in 2013
Tim Evans
Keller Williams Realty East Valley
(602) 703-8841
17 Total Sales
Map
Source: Arizona Regional Multiple Listing Service (ARMLS)
MLS Number: 4901722
APN: 311-02-512
- 14628 S 4th Dr
- 450 W Mountain Sage Dr
- 421 W Mountain Sage Dr
- 122 E Desert Wind Dr
- 136 E Desert Wind Dr
- 15550 S 5th Ave Unit 130
- 15550 S 5th Ave Unit 140
- 15550 S 5th Ave Unit 240
- 702 W Mountain Sky Ave
- 14841 S 6th Place
- 15711 S 11th Ave
- 721 W Mountain Sky Ave
- 15825 S 1st Ave
- 15033 S 6th Place
- 1431 W Mountain Sky Ave
- 14049 S 8th St
- 15421 S 16th Dr
- 753 E Mountain Sky Ave
- 16047 S 14th Dr
- 768 E Mountain Sky Ave
- 14608 S 4th Dr
- 14602 S 4th Dr
- 14614 S 4th Dr
- 14622 S 4th Dr
- 14611 S 4th Dr
- 14617 S 4th Dr
- 14623 S 4th Dr
- 14649 S 5th Ave
- 14636 S 4th Dr
- 14629 S 4th Dr
- 14604 S 4th Ave
- 14651 S 5th Ave
- 14436 S 4th Dr
- 14637 S 4th Dr
- 14606 S 4th Ave
- 14646 S 4th Dr
- 14608 S 4th Ave
- 14643 S 4th Dr
- 14650 S 5th Ave
- 14801 S 5th Ave
