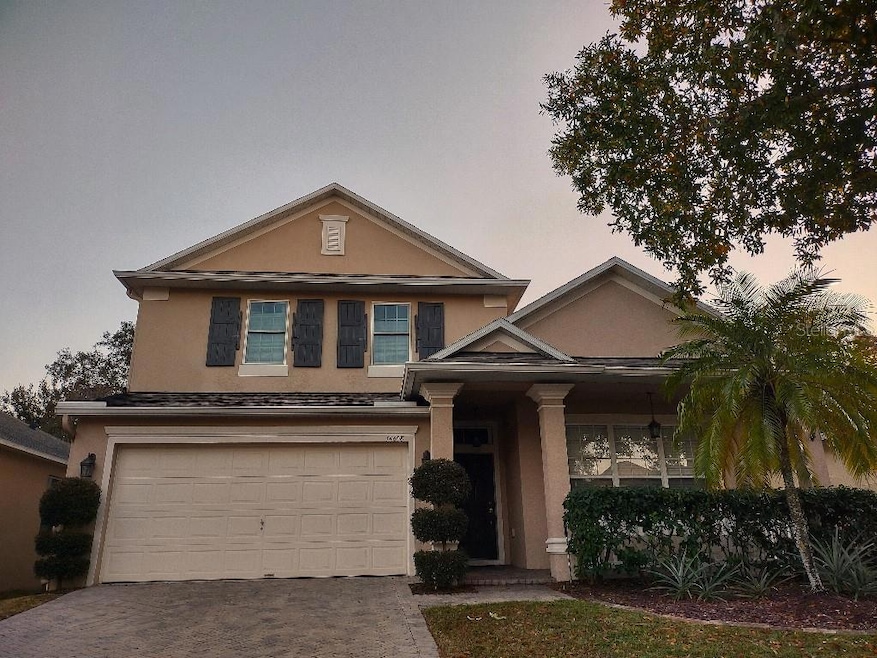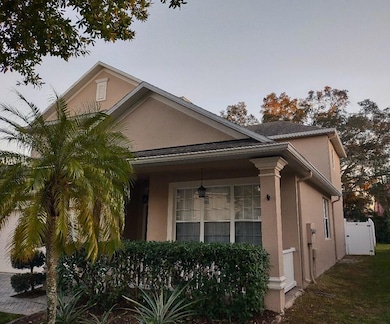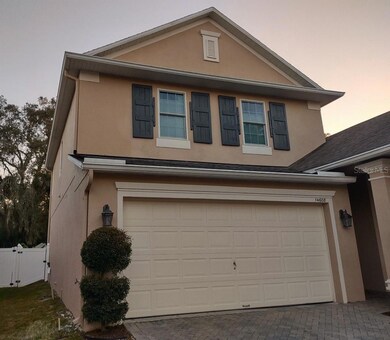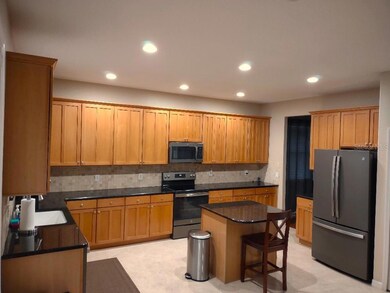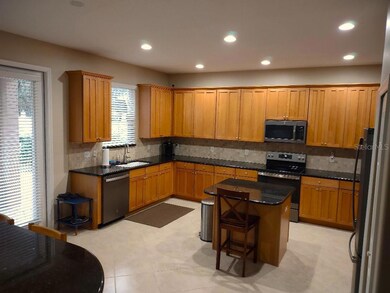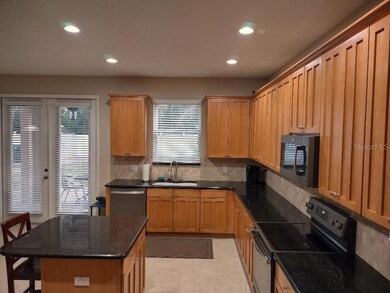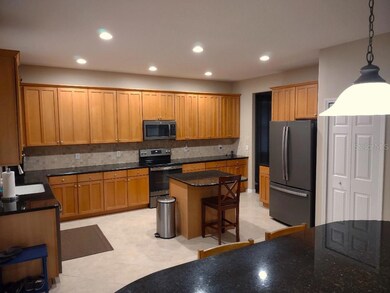14608 Stonebriar Way Orlando, FL 32826
Estimated payment $3,327/month
Highlights
- Oak Trees
- Open Floorplan
- Vaulted Ceiling
- View of Trees or Woods
- Property is near public transit
- Attic
About This Home
This beautifully maintained home is located in the desirable East Orlando Stonebriar neighborhood, near UCF. Features include an inviting, open floor plan with spacious living areas on the first and second floors. Also, new high-efficiency, high-wind rated Anderson windows installed in Spring 2025, new roof (coming Dec 1st), new hot water heater (Nov 2025) and fresh paint inside and out. The modern kitchen boasts sweeping granite countertops, ample solid maple cabinets, and additional pantry space, and beautiful GE slate appliances. Enjoy relaxing in the large, fenced backyard, which includes 220V power to the patio for your hot tub or sauna. Conveniently located near shopping, dining, entertainment, nature parks, schools, The Space Coast and UCF, this home is a wonderful blend of comfort and location. Low HOA dues. Homes in this neighborhood go fast, see it immediately!
Listing Agent
FLAT FEE MLS REALTY Brokerage Phone: 813-642-6030 License #3389117 Listed on: 11/24/2025
Home Details
Home Type
- Single Family
Est. Annual Taxes
- $6,793
Year Built
- Built in 2006
Lot Details
- 6,246 Sq Ft Lot
- North Facing Home
- Fenced
- Mature Landscaping
- Level Lot
- Metered Sprinkler System
- Oak Trees
- Fruit Trees
- Property is zoned P-D
HOA Fees
- $50 Monthly HOA Fees
Parking
- 2 Car Attached Garage
- Garage Door Opener
- Driveway
- Secured Garage or Parking
Property Views
- Woods
- Park or Greenbelt
Home Design
- Bi-Level Home
- Slab Foundation
- Frame Construction
- Shingle Roof
- Block Exterior
- Stucco
Interior Spaces
- 2,605 Sq Ft Home
- Open Floorplan
- Vaulted Ceiling
- Ceiling Fan
- ENERGY STAR Qualified Windows with Low Emissivity
- Insulated Windows
- Shades
- Shutters
- Blinds
- Drapes & Rods
- French Doors
- Great Room
- Family Room Off Kitchen
- Formal Dining Room
- Loft
- Bonus Room
- Inside Utility
- Attic
Kitchen
- Eat-In Kitchen
- Convection Oven
- Range
- Recirculated Exhaust Fan
- Microwave
- Ice Maker
- Dishwasher
- Solid Surface Countertops
- Solid Wood Cabinet
- Disposal
Flooring
- Brick
- Carpet
- Laminate
- Ceramic Tile
Bedrooms and Bathrooms
- 3 Bedrooms
- Walk-In Closet
Laundry
- Laundry Room
- Dryer
- Washer
Outdoor Features
- Covered Patio or Porch
- Exterior Lighting
- Shed
- Rain Gutters
Location
- Property is near public transit
Utilities
- Central Heating and Cooling System
- Heat Pump System
- Thermostat
- Underground Utilities
- Electric Water Heater
- High Speed Internet
- Cable TV Available
Listing and Financial Details
- Tax Lot 37
- Assessor Parcel Number 12-22-31-8308-00-370
Community Details
Overview
- Association fees include security
- Community Management Specialists, Inc. Association, Phone Number (407) 359-7202
- Visit Association Website
- Stonebriar Ph 01 Subdivision
Recreation
- Community Playground
- Park
Map
Home Values in the Area
Average Home Value in this Area
Tax History
| Year | Tax Paid | Tax Assessment Tax Assessment Total Assessment is a certain percentage of the fair market value that is determined by local assessors to be the total taxable value of land and additions on the property. | Land | Improvement |
|---|---|---|---|---|
| 2025 | $6,793 | $453,250 | $60,000 | $393,250 |
| 2024 | $4,688 | $434,580 | $60,000 | $374,580 |
| 2023 | $4,688 | $316,398 | $0 | $0 |
| 2022 | $4,590 | $307,183 | $0 | $0 |
| 2021 | $4,547 | $298,236 | $0 | $0 |
| 2020 | $4,311 | $294,118 | $40,000 | $254,118 |
| 2019 | $4,721 | $265,845 | $52,500 | $213,345 |
| 2018 | $4,286 | $236,064 | $48,000 | $188,064 |
| 2017 | $4,045 | $219,860 | $36,750 | $183,110 |
| 2016 | $3,942 | $210,591 | $35,000 | $175,591 |
| 2015 | $3,834 | $199,433 | $35,000 | $164,433 |
| 2014 | $2,541 | $222,315 | $35,000 | $187,315 |
Property History
| Date | Event | Price | List to Sale | Price per Sq Ft | Prior Sale |
|---|---|---|---|---|---|
| 11/24/2025 11/24/25 | For Sale | $514,900 | +78.2% | $198 / Sq Ft | |
| 08/16/2018 08/16/18 | Sold | $289,000 | 0.0% | $113 / Sq Ft | View Prior Sale |
| 07/16/2018 07/16/18 | Pending | -- | -- | -- | |
| 07/14/2018 07/14/18 | For Sale | $289,000 | -- | $113 / Sq Ft |
Purchase History
| Date | Type | Sale Price | Title Company |
|---|---|---|---|
| Quit Claim Deed | $63,200 | None Listed On Document | |
| Warranty Deed | $289,000 | Fox Partners Enterprise Llc | |
| Warranty Deed | $316,200 | Fidelity Natl Title Ins Co |
Mortgage History
| Date | Status | Loan Amount | Loan Type |
|---|---|---|---|
| Previous Owner | $260,100 | New Conventional | |
| Previous Owner | $252,900 | Purchase Money Mortgage |
Source: Stellar MLS
MLS Number: TB8450602
APN: 12-2231-8308-00-370
- 4003 Feldspar Trail
- 15203 Stonebriar Way
- 14689 Kristenright Ln
- 4041 Shawn Cir
- 4105 Mendenwood Ln
- 4021 Stonefield Dr
- 4116 Stonefield Dr
- 14047 Lake Price Dr
- 14565 Lycastle Cir
- 14815 Lake Pickett Rd
- 4751 Aguila Place
- 0 Percival Rd Unit MFRO6362940
- 4513 Willamette Cir
- 4848 Aguila Place
- 4384 King Edward Dr
- 4813 Native Dancer Ln
- 4819 Native Dancer Ln
- 13909 Ginger Creek Blvd
- 4350 King Edward Dr
- 13807 Forestside Ct
- 3927 Gypsum Ln
- 14612 Chloe Ct
- 3781 Shawn Cir
- 14644 Kristenright Ln
- 4029 Iveyglen Ave
- 3904 Stonefield Dr
- 3821 Stonefield Dr
- 4308 Iveyglen Ave
- 4315 Stonefield Dr
- 4323 Stonefield Dr
- 14562 Unbridled Dr
- 4351 Pembridge Ave
- 4355 Pembridge Ave
- 14544 Lycastle Cir
- 13833 Riverpath Grove Dr
- 13814 Riverpath Grove Dr
- 4854 Native Dancer Ln
- 4307 Pebblestone Ct
- 3153 Ginger Cir
- 3525 Stonefield Dr
