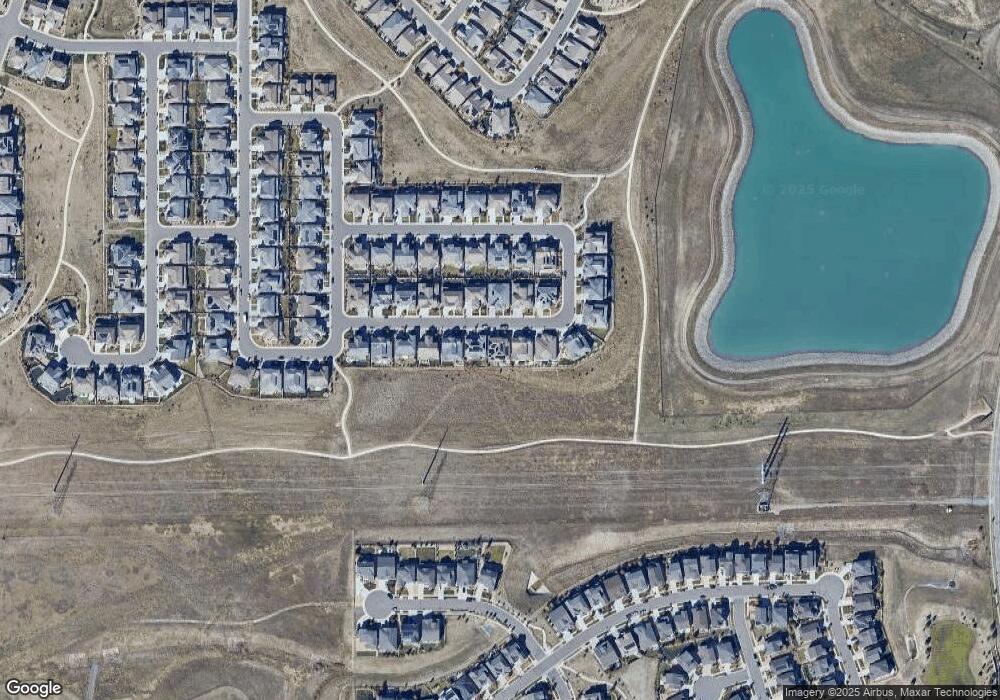14608 Tango Loop Parker, CO 80134
Stepping Stone NeighborhoodEstimated Value: $1,136,000 - $1,291,000
4
Beds
5
Baths
4,120
Sq Ft
$297/Sq Ft
Est. Value
About This Home
This home is located at 14608 Tango Loop, Parker, CO 80134 and is currently estimated at $1,224,162, approximately $297 per square foot. 14608 Tango Loop is a home located in Douglas County with nearby schools including Prairie Crossing Elementary School, Sierra Middle School, and Chaparral High School.
Ownership History
Date
Name
Owned For
Owner Type
Purchase Details
Closed on
Aug 12, 2022
Sold by
Michael Buehler
Bought by
Foster Jacob David and Foster Leah Marie
Current Estimated Value
Home Financials for this Owner
Home Financials are based on the most recent Mortgage that was taken out on this home.
Original Mortgage
$940,000
Outstanding Balance
$893,378
Interest Rate
5.3%
Mortgage Type
New Conventional
Estimated Equity
$330,784
Purchase Details
Closed on
Dec 11, 2018
Sold by
Shea Homes Lp
Bought by
Buehler Michael and Buehler Danielle
Home Financials for this Owner
Home Financials are based on the most recent Mortgage that was taken out on this home.
Original Mortgage
$782,000
Interest Rate
4.8%
Mortgage Type
VA
Create a Home Valuation Report for This Property
The Home Valuation Report is an in-depth analysis detailing your home's value as well as a comparison with similar homes in the area
Home Values in the Area
Average Home Value in this Area
Purchase History
| Date | Buyer | Sale Price | Title Company |
|---|---|---|---|
| Foster Jacob David | $1,175,000 | None Listed On Document | |
| Buehler Michael | $906,540 | Fidelity National Title Grou |
Source: Public Records
Mortgage History
| Date | Status | Borrower | Loan Amount |
|---|---|---|---|
| Open | Foster Jacob David | $940,000 | |
| Previous Owner | Buehler Michael | $782,000 |
Source: Public Records
Tax History
| Year | Tax Paid | Tax Assessment Tax Assessment Total Assessment is a certain percentage of the fair market value that is determined by local assessors to be the total taxable value of land and additions on the property. | Land | Improvement |
|---|---|---|---|---|
| 2025 | $10,614 | $73,480 | $11,970 | $61,510 |
| 2024 | $10,614 | $90,860 | $10,780 | $80,080 |
| 2023 | $10,695 | $90,860 | $10,780 | $80,080 |
| 2022 | $7,721 | $58,470 | $7,270 | $51,200 |
| 2021 | $7,986 | $58,470 | $7,270 | $51,200 |
| 2020 | $7,161 | $53,780 | $8,580 | $45,200 |
| 2019 | $7,232 | $53,780 | $8,580 | $45,200 |
| 2018 | $3,493 | $24,980 | $24,980 | $0 |
| 2017 | $3,400 | $23,630 | $23,630 | $0 |
| 2016 | $1,047 | $60 | $60 | $0 |
Source: Public Records
Map
Nearby Homes
- 14589 Hagus Place
- 14807 Haley Ave
- 14101 Yellow Tip Dr
- 14418 Double Dutch Cir
- 15098 Gladshine Dr
- 11545 S Flower Mound Way
- 14756 Estonian Ave
- 11561 S Flower Mound Way
- 15514 E Flower Mound Place
- 11066 Shining Star Cir
- 11073 Shining Star Cir
- 15217 Yellowthroat St
- 10867 Mcharg Ct
- 14852 Pepper Pike Place
- 14027 Touchstone St
- 10934 Touchstone Loop
- 10776 Hillsboro Cir
- 10785 Hillsboro Cir
- 10738 Tomboy Dr
- 10730 Tomboy Dr
- 14614 Tango Loop
- 14602 Tango Loop
- 14620 Tango Loop
- 14596 Tango Loop
- 14609 Tango Loop
- 14615 Tango Loop
- 14603 Tango Loop
- 14626 Tango Loop
- 14619 Tango Loop
- 14590 Tango Loop
- 14625 Tango Loop
- 14547 Tango Loop
- 14634 Tango Loop
- 14551 Tango Loop
- 14541 Tango Loop
- 14557 Tango Loop
- 14586 Tango Loop
- 14533 Tango Loop
- 14633 Tango Loop
- 14578 Tango Loop
