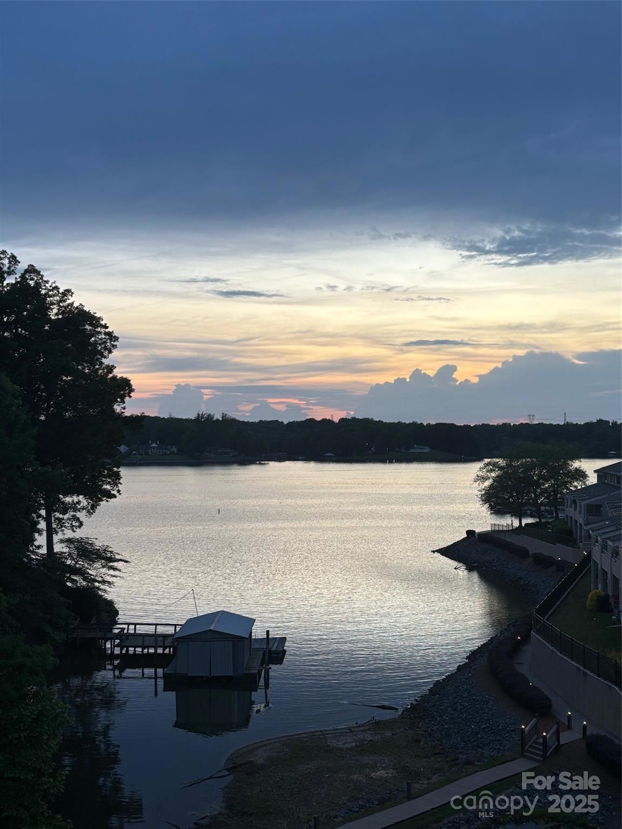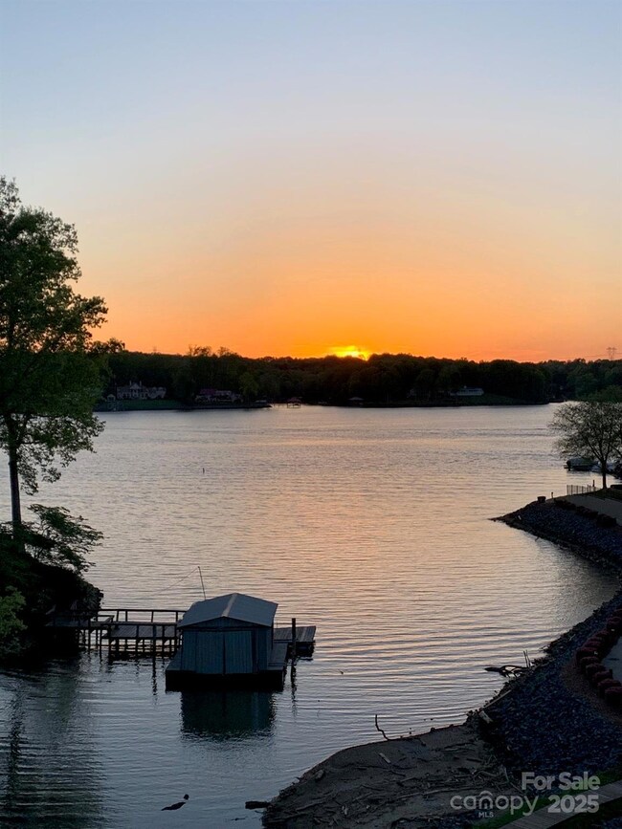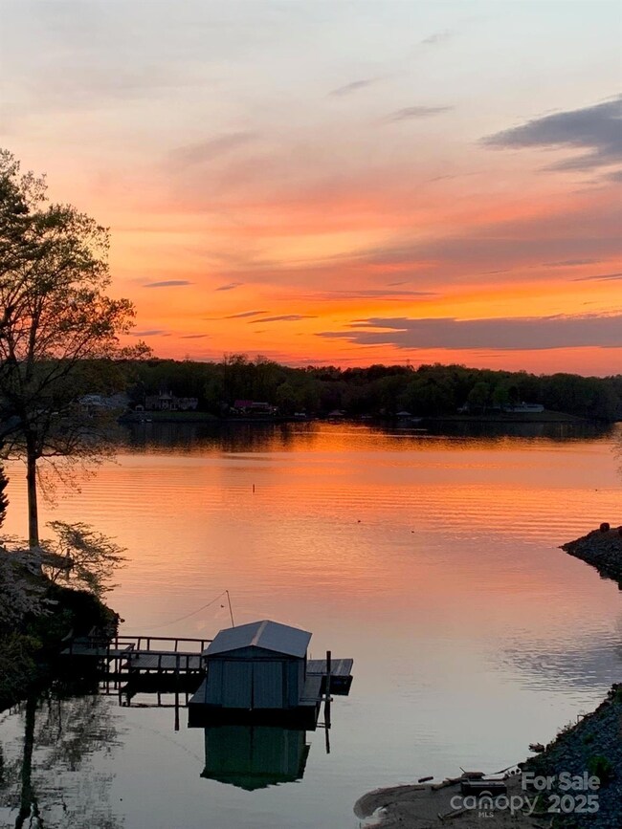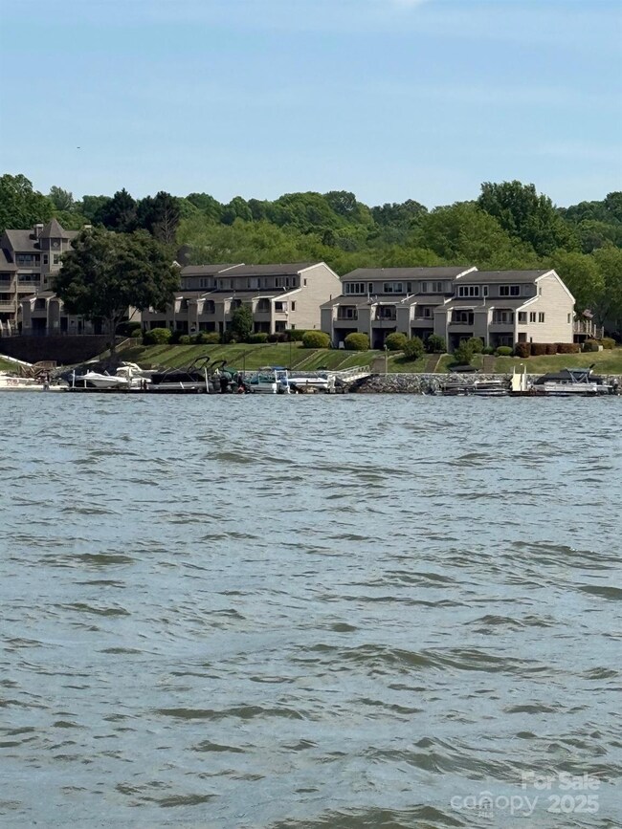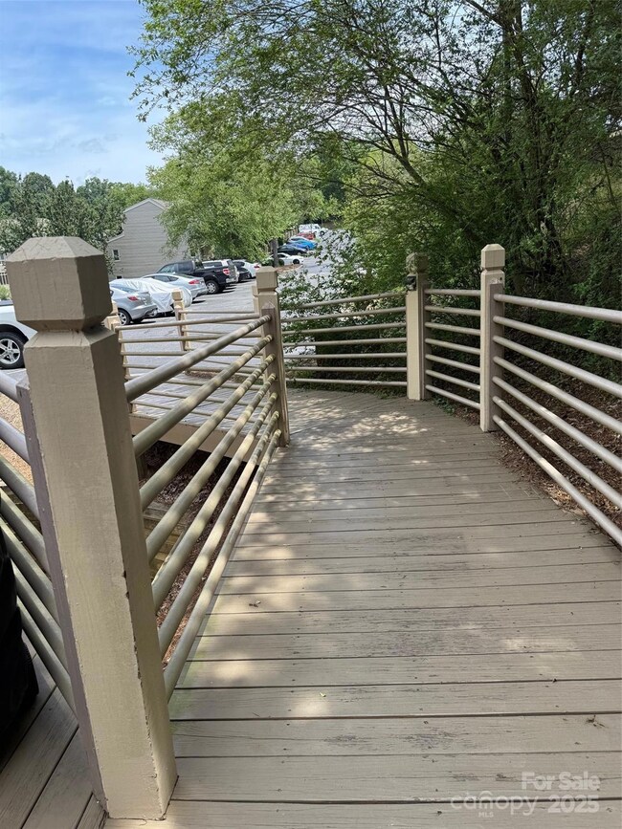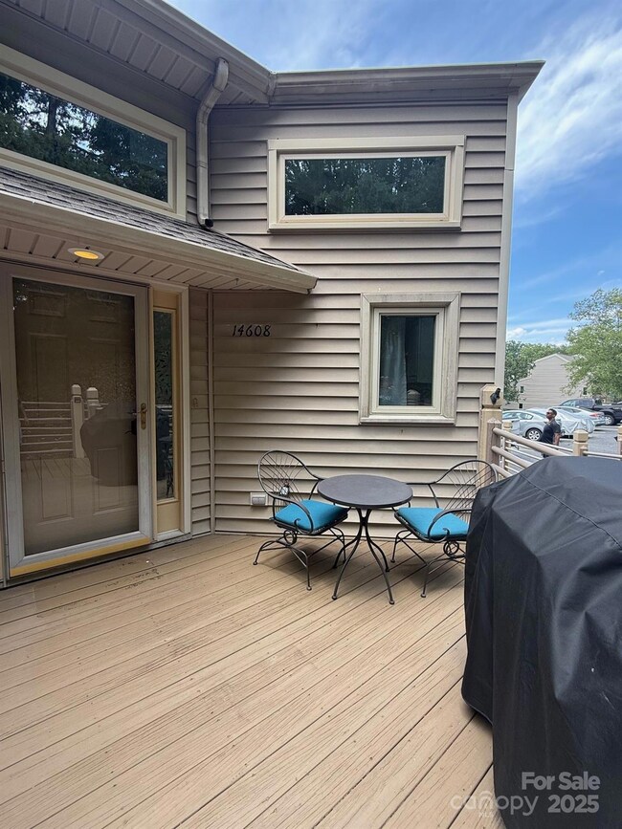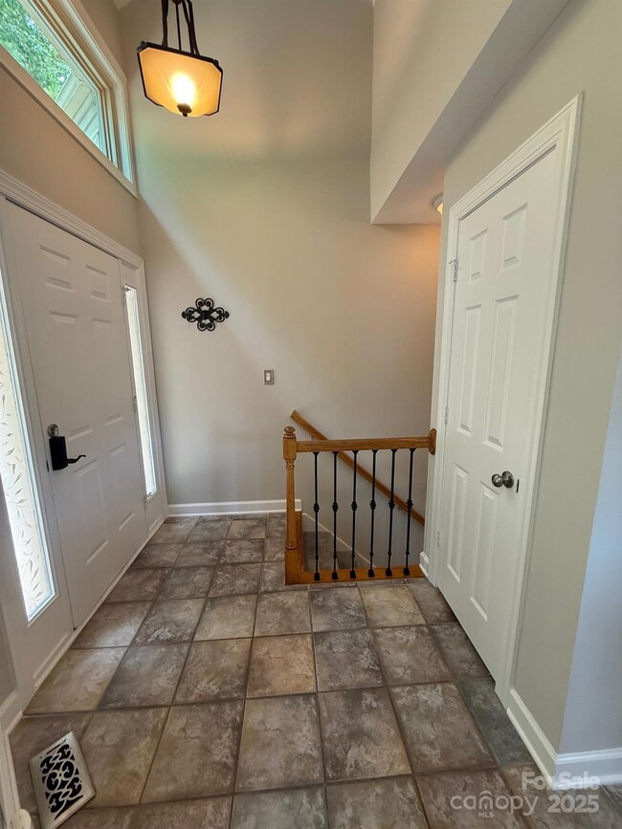
14608 Waterside Dr Charlotte, NC 28278
Steele Creek NeighborhoodHighlights
- Water Views
- Rooftop Deck
- Lawn
- Access To Lake
- Clubhouse
- Recreation Facilities
About This Home
As of July 2025LAKE WYLIE at its BEST! Just in time for Summer Fun! PREMIER LAKE LIFE in one of the most sought after communities on Lake Wylie has FINALLY come available! Incredibly rare END UNIT, with generous dual Primary Suites and WALK OUT TERRACE on 3rd floor. HOA maintains all exterior landscaping, maintenance as well as Private Beach area, pool, club house, tennis courts and boat storage area. Boat slips are avail for lease. Brand new appliance's (2025), New Windows (2018) New Water Heater (2019). Enjoy the breathtaking view over looking the water along with amazing sunsets . Inside enjoy tons of space for storage and bathrooms. and beautifully decorated living spaces. Unwind in your private oasis. Book appointment, and find out for yourself! Truly an exceptional find.
Last Agent to Sell the Property
Finish Line Realty LLC Brokerage Email: notjust9to5sold@yahoo.com License #252458 Listed on: 06/10/2025
Property Details
Home Type
- Condominium
Est. Annual Taxes
- $2,662
Year Built
- Built in 1999
Parking
- Assigned Parking
Home Design
- Slab Foundation
- Vinyl Siding
Interior Spaces
- 3-Story Property
- Fireplace
- Water Views
- Walk-Out Basement
Kitchen
- Electric Oven
- Dishwasher
- Disposal
Bedrooms and Bathrooms
- 3 Bedrooms
Laundry
- Laundry Room
- Dryer
Additional Features
- More Than Two Accessible Exits
- Access To Lake
- Lawn
- Central Air
Listing and Financial Details
- Assessor Parcel Number 199-422-78
Community Details
Overview
- The Yachtsman Subdivision
Amenities
- Rooftop Deck
- Picnic Area
- Clubhouse
Recreation
- Recreation Facilities
Ownership History
Purchase Details
Home Financials for this Owner
Home Financials are based on the most recent Mortgage that was taken out on this home.Purchase Details
Home Financials for this Owner
Home Financials are based on the most recent Mortgage that was taken out on this home.Purchase Details
Home Financials for this Owner
Home Financials are based on the most recent Mortgage that was taken out on this home.Purchase Details
Home Financials for this Owner
Home Financials are based on the most recent Mortgage that was taken out on this home.Similar Homes in Charlotte, NC
Home Values in the Area
Average Home Value in this Area
Purchase History
| Date | Type | Sale Price | Title Company |
|---|---|---|---|
| Warranty Deed | $315,000 | None Available | |
| Warranty Deed | $295,000 | None Available | |
| Warranty Deed | $215,000 | None Available | |
| Warranty Deed | $239,000 | -- |
Mortgage History
| Date | Status | Loan Amount | Loan Type |
|---|---|---|---|
| Open | $251,920 | New Conventional | |
| Previous Owner | $285,500 | New Conventional | |
| Previous Owner | $208,930 | FHA | |
| Previous Owner | $211,105 | FHA | |
| Previous Owner | $199,000 | Balloon | |
| Previous Owner | $50,000 | Credit Line Revolving | |
| Previous Owner | $50,000 | Credit Line Revolving | |
| Previous Owner | $202,000 | Unknown | |
| Previous Owner | $200,000 | Purchase Money Mortgage |
Property History
| Date | Event | Price | Change | Sq Ft Price |
|---|---|---|---|---|
| 07/16/2025 07/16/25 | Sold | $485,000 | 0.0% | $249 / Sq Ft |
| 06/11/2025 06/11/25 | Pending | -- | -- | -- |
| 06/10/2025 06/10/25 | For Sale | $485,000 | +54.0% | $249 / Sq Ft |
| 03/13/2020 03/13/20 | Sold | $314,900 | 0.0% | $162 / Sq Ft |
| 02/16/2020 02/16/20 | Pending | -- | -- | -- |
| 02/07/2020 02/07/20 | Price Changed | $314,900 | -3.1% | $162 / Sq Ft |
| 01/28/2020 01/28/20 | For Sale | $324,900 | 0.0% | $167 / Sq Ft |
| 06/17/2019 06/17/19 | Rented | $2,250 | 0.0% | -- |
| 05/07/2019 05/07/19 | For Rent | $2,250 | 0.0% | -- |
| 05/25/2018 05/25/18 | Sold | $295,000 | -1.7% | $149 / Sq Ft |
| 04/25/2018 04/25/18 | Pending | -- | -- | -- |
| 04/14/2018 04/14/18 | For Sale | $300,000 | -- | $151 / Sq Ft |
Tax History Compared to Growth
Tax History
| Year | Tax Paid | Tax Assessment Tax Assessment Total Assessment is a certain percentage of the fair market value that is determined by local assessors to be the total taxable value of land and additions on the property. | Land | Improvement |
|---|---|---|---|---|
| 2023 | $2,662 | $379,900 | $88,000 | $291,900 |
| 2022 | $2,601 | $285,700 | $80,000 | $205,700 |
| 2021 | $2,539 | $285,700 | $80,000 | $205,700 |
| 2020 | $2,525 | $285,700 | $80,000 | $205,700 |
| 2019 | $2,495 | $285,700 | $80,000 | $205,700 |
| 2018 | $2,859 | $253,300 | $85,000 | $168,300 |
| 2017 | $2,836 | $253,300 | $85,000 | $168,300 |
| 2016 | $2,799 | $253,300 | $85,000 | $168,300 |
| 2015 | $2,771 | $253,300 | $85,000 | $168,300 |
| 2014 | $2,724 | $253,300 | $85,000 | $168,300 |
Agents Affiliated with this Home
-
Tanzy Wilson

Seller's Agent in 2025
Tanzy Wilson
Finish Line Realty LLC
(704) 649-1980
2 in this area
66 Total Sales
-
Karen Skaar

Buyer's Agent in 2025
Karen Skaar
Keller Williams Ballantyne Area
(704) 578-2843
1 in this area
58 Total Sales
-
Marcus Dilley

Seller's Agent in 2020
Marcus Dilley
EXP Realty LLC Ballantyne
(704) 659-6894
5 in this area
125 Total Sales
-
Venelin Ivanov

Buyer's Agent in 2019
Venelin Ivanov
Allen Tate Realtors
(704) 269-8590
2 in this area
44 Total Sales
-
Mark McClaskey

Seller's Agent in 2018
Mark McClaskey
EXP Realty LLC Ballantyne
(704) 604-5952
24 in this area
212 Total Sales
Map
Source: Canopy MLS (Canopy Realtor® Association)
MLS Number: 4269278
APN: 199-422-78
- 14621 Waterside Dr
- 13913 Queens Harbor Rd
- 13932 Queens Harbor Rd
- 14522 Waterside Dr
- 13934 Kings Carriage Ln
- 14053 Queens Harbor Rd
- 14118 Yachtsman Harbor Dr
- 13817 Kings Carriage Ln
- 14007 Point Lookout Rd
- 14203 Queens Carriage Place
- 13731 Petworth Ct
- 13538 Pine Harbor Rd
- 8930 Island Point Rd Unit 117
- 6788 Bucleigh Rd
- 6873 Pine Moss Ln
- 10525 Green Heron Ct
- 386 Squirrel Ln
- 385 Squirrel Ln
- 345 Squirrel Ln
- 10631 Green Heron Ct Unit 100
