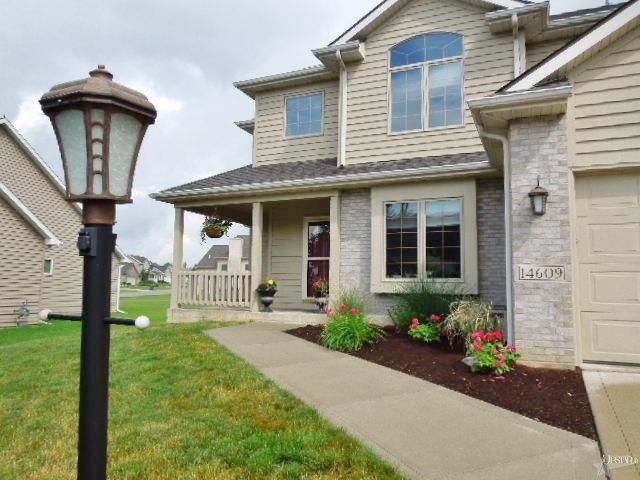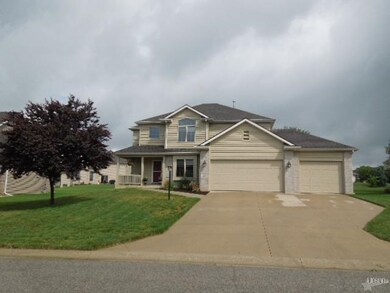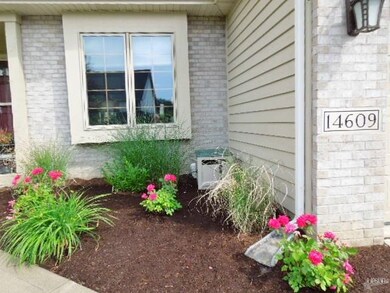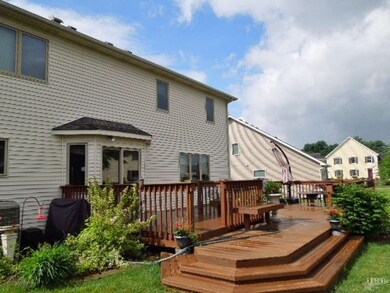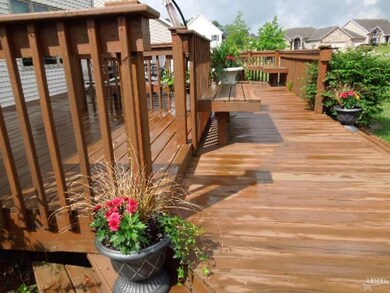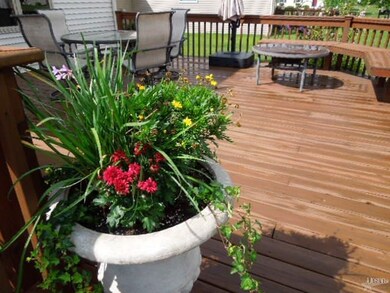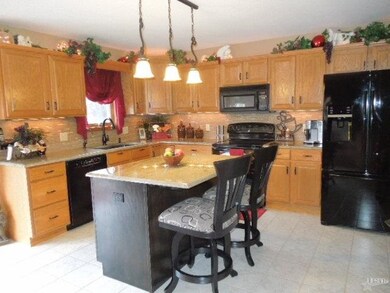
About This Home
As of August 2024WOW! Pictures cannot do this 4BR/4BA home justice! You must take a look. The home is totally redecorated and impeccably cared for. Open floor plan. Remodeled kitchen with new top of line appliances, granite counters, gorgeous back splash & more. Great room opened up w/dramatic pillars between formal DR & kitchen. Relaxing gas fireplace. Four large bedrooms. Master includes his 'n her walk in closets, fabulous master bath with whirlpool, separate shower, double sinks. Huge finished lower level with areas for theater room, wet bar & exercise rm. Top of the line new Bryant heat pump furnace & a/c. Three car garage. Gorgeous two-level deck. Beautiful landscaping.
Last Agent to Sell the Property
Reta Todd
North Eastern Group Realty Listed on: 06/12/2014
Home Details
Home Type
Single Family
Est. Annual Taxes
$3,671
Year Built
2000
Lot Details
0
Listing Details
- Class: RESIDENTIAL
- Property Sub Type: Site-Built Home
- Year Built: 2000
- Age: 14
- Style: Two Story
- Architectural Style: Traditional
- Total Number of Rooms: 11
- Total Number of Rooms Below Grade: 3
- Bedrooms: 4
- Number Above Grade Bedrooms: 4
- Total Bathrooms: 4
- Total Full Bathrooms: 2
- Total Number of Half Bathrooms: 2
- Legal Description: Pioneer Village, Sec 5, Lot 180
- Parcel Number ID: 02-03-21-226-017.000-082
- Platted: Yes
- Amenities: Attic Pull Down Stairs, Attic Storage, Breakfast Bar, Cable Available, Ceiling Fan(s), Ceilings-Vaulted, Closet(s) Walk-in, Countertops-Stone, Deck Open, Detector-Smoke, Disposal, Dryer Hook Up Gas/Elec, Foyer Entry, Garage Door Opener, Jet Tub, Generator Built-In, Kitchen Island, Landscaped, Natural Woodwork, Open Floor Plan, Pantry-Walk In, Porch Covered, Range/Oven Hk Up Gas/Elec, Six Panel Doors, Storm Doors, Twin Sink Vanity, Utility Sink, Stand Up Shower, Tub and Separate Shower, Formal Dining Room, Great Room, Main Floor Laundry, Washer Hook-Up
- Cross Street: Pioneer
- Location: City/Town/Suburb, Rural Subdivision
- Road Surface: Asphalt
- Section Number: 5
- Sp Lp Percent: 100.44
- Special Features: None
Interior Features
- Total Sq Ft: 3572
- Total Finished Sq Ft: 3372
- Above Grade Finished Sq Ft: 2457
- Below Grade Finished Sq Ft: 915
- Below Grade Sq Ft: 200
- Basement: Yes
- Basement Foundation: Daylight, Full Basement, Finished
- Basement Material: Poured Concrete
- Number Of Fireplaces: 1
- Fireplace: Living/Great Rm, Fireplace Screen/Door, Gas Log, Fireplace Insert, Ventless
- Flooring: Carpet, Tile, Vinyl
- Living Great Room: Dimensions: 12x19, On Level: Main
- Kitchen: Dimensions: 9x10, On Level: Main
- Breakfast Room: Dimensions: 10x16, On Level: Main
- Dining Room: Dimensions: 11x13, On Level: Main
- Family Room: Dimensions: 14x32, On Level: Lower
- Recreation Room: Dimensions: 15x17, On Level: Lower
- Extra Room: Sauna & hot tub room, Dimensions: 6x12, On Level: Lower
- Bedroom 1: Dimensions: 12x19, On Level: Upper
- Bedroom 2: Dimensions: 11x13, On Level: Upper
- Bedroom 3: Dimensions: 10x13, On Level: Upper
- Bedroom 4: Dimensions: 11x13, On Level: Upper
- Main Level Sq Ft: 1115
- Number Below Grade Bathrooms: 1
- Number of Below Grade Half Bathrooms: 1
- Number of Main Level Half Bathrooms: 1
- Total Below Grade Sq Ft: 1115
Exterior Features
- Exterior: Brick, Cedar, Vinyl
- Roof Material: Shingle
- Outbuilding1: None
Garage/Parking
- Garage Type: Attached
- Garage Number Of Cars: 3
- Garage Size: Dimensions: 31x21
- Garage Sq Ft: 651
Utilities
- Cooling: Heat Pump
- Heating Fuel: Electric, Heat Pump
- Sewer: Public
- Water Utilities: Public
- Hvac: Ceiling Fan, High Efficiency Furnace, Zoned Air Condtioning, Zoned Heating
- Laundry: Dimensions: 6xMain, On Level: 8
Condo/Co-op/Association
- Association Restrictions: Yes
- Association Fees: 148
Schools
- School District: East Allen County
- Elementary School: Leo
- Middle School: Leo
- High School: Leo
Lot Info
- Lot Description: Cul-De-Sac, Level
- Lot Dimensions: 82 x 130
- Estimated Lot Sq Ft: 10660
- Estimated Lot Size Acres: 0.25
- Lot Number: 180
- Zoning: R1 - Single Family Residential
Green Features
- Energy Efficient Windows/Doors: Storm Doors
Tax Info
- Annual Taxes: 1816.96
- Exemptions: Homestead, Mortgage
Ownership History
Purchase Details
Home Financials for this Owner
Home Financials are based on the most recent Mortgage that was taken out on this home.Purchase Details
Home Financials for this Owner
Home Financials are based on the most recent Mortgage that was taken out on this home.Purchase Details
Home Financials for this Owner
Home Financials are based on the most recent Mortgage that was taken out on this home.Purchase Details
Home Financials for this Owner
Home Financials are based on the most recent Mortgage that was taken out on this home.Similar Homes in Leo, IN
Home Values in the Area
Average Home Value in this Area
Purchase History
| Date | Type | Sale Price | Title Company |
|---|---|---|---|
| Warranty Deed | $429,000 | Metropolitan Title Of In | |
| Warranty Deed | -- | Metropolitan Title | |
| Warranty Deed | -- | Centurion Land Title Inc | |
| Corporate Deed | -- | Columbia Land Title Co Inc |
Mortgage History
| Date | Status | Loan Amount | Loan Type |
|---|---|---|---|
| Open | $389,000 | New Conventional | |
| Previous Owner | $531,000 | New Conventional | |
| Previous Owner | $134,900 | New Conventional | |
| Previous Owner | $213,750 | New Conventional | |
| Previous Owner | $170,000 | New Conventional | |
| Previous Owner | $180,000 | New Conventional | |
| Previous Owner | $185,000 | Unknown | |
| Previous Owner | $32,919 | Unknown | |
| Previous Owner | $171,000 | No Value Available |
Property History
| Date | Event | Price | Change | Sq Ft Price |
|---|---|---|---|---|
| 08/09/2024 08/09/24 | Sold | $429,000 | -1.4% | $128 / Sq Ft |
| 06/29/2024 06/29/24 | Pending | -- | -- | -- |
| 06/07/2024 06/07/24 | For Sale | $435,000 | 0.0% | $130 / Sq Ft |
| 06/07/2024 06/07/24 | Price Changed | $435,000 | +1.2% | $130 / Sq Ft |
| 04/18/2024 04/18/24 | Pending | -- | -- | -- |
| 04/16/2024 04/16/24 | For Sale | $430,000 | +11.7% | $129 / Sq Ft |
| 07/29/2022 07/29/22 | Sold | $384,900 | +1.3% | $115 / Sq Ft |
| 06/27/2022 06/27/22 | For Sale | $379,900 | +66.3% | $114 / Sq Ft |
| 07/29/2014 07/29/14 | Sold | $228,500 | +0.4% | $68 / Sq Ft |
| 06/14/2014 06/14/14 | Pending | -- | -- | -- |
| 06/12/2014 06/12/14 | For Sale | $227,500 | -- | $67 / Sq Ft |
Tax History Compared to Growth
Tax History
| Year | Tax Paid | Tax Assessment Tax Assessment Total Assessment is a certain percentage of the fair market value that is determined by local assessors to be the total taxable value of land and additions on the property. | Land | Improvement |
|---|---|---|---|---|
| 2024 | $3,671 | $401,900 | $33,700 | $368,200 |
| 2023 | $3,596 | $386,600 | $33,700 | $352,900 |
| 2022 | $3,004 | $323,700 | $33,700 | $290,000 |
| 2021 | $2,511 | $285,800 | $33,700 | $252,100 |
| 2020 | $2,218 | $250,000 | $33,700 | $216,300 |
| 2019 | $2,062 | $237,200 | $33,700 | $203,500 |
| 2018 | $2,215 | $242,300 | $33,700 | $208,600 |
| 2017 | $2,064 | $223,300 | $33,700 | $189,600 |
| 2016 | $2,005 | $218,400 | $33,700 | $184,700 |
| 2014 | $1,921 | $212,600 | $33,700 | $178,900 |
| 2013 | $1,817 | $200,900 | $33,700 | $167,200 |
Agents Affiliated with this Home
-
A
Seller's Agent in 2024
Andrew Overy
eXp Realty, LLC
-
J
Buyer's Agent in 2024
Justin Walborn
Mike Thomas Assoc., Inc
-
B
Seller's Agent in 2022
Brian Kuhns
Coldwell Banker Real Estate Group
-
A
Buyer's Agent in 2022
Abigail Ward
Anthony REALTORS
-
R
Seller's Agent in 2014
Reta Todd
North Eastern Group Realty
Map
Source: Indiana Regional MLS
MLS Number: 201423821
APN: 02-03-21-226-017.000-082
- 14722 Settlers Trail
- 15114 Lions Passage
- 9708 Pioneer Trail
- 15304 Wild Meadow Place
- 15329 Laurel Ridge Place
- 9428 Poplar Creek Place
- 15154 Annabelle Place
- 15170 Annabelle Place Unit 46
- 15219 Annabelle Place Unit 73
- 8988 Virgo Run Unit 72
- 8991 Virgo Run Unit 71
- 15332 Annabelle Place
- 8952 Virgo Run Unit 86
- 15293 Leo Creek Blvd
- 8866 Virgo Run Unit 81
- 15477 Annabelle Place Unit 65
- 15484 Annabelle Place Unit 61
- 15493 Annabelle Place Unit 63
- 8661 Leonis Run Unit 118
- 8629 Leonis Run Unit 119
