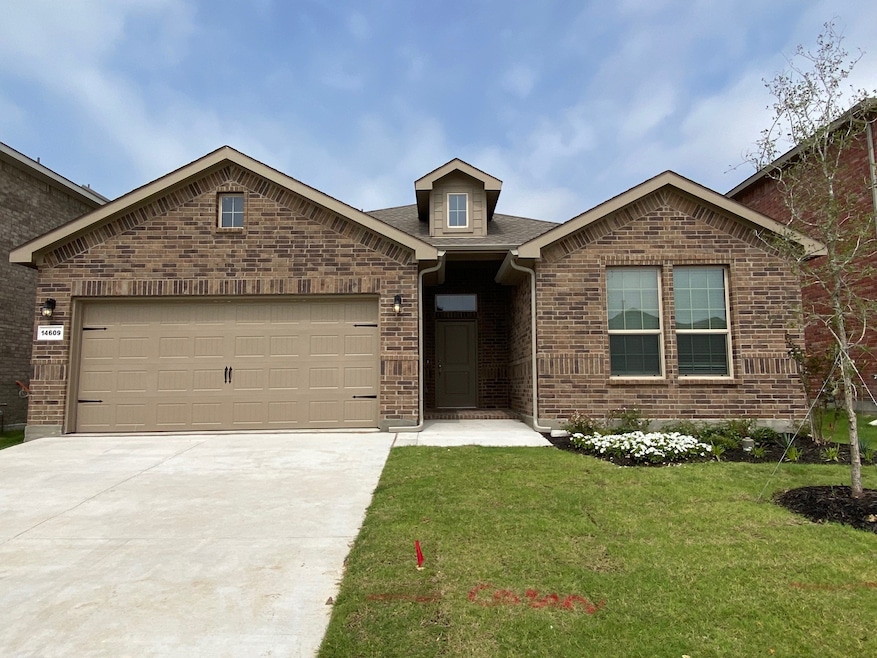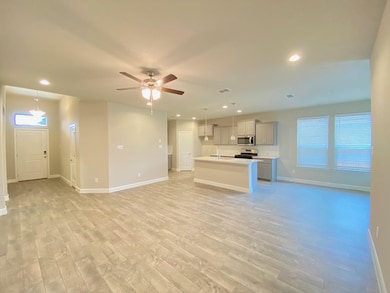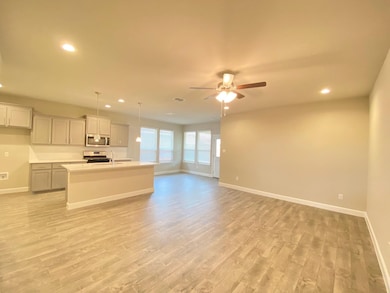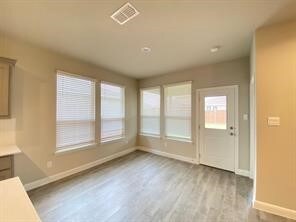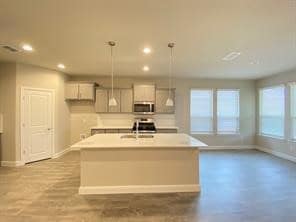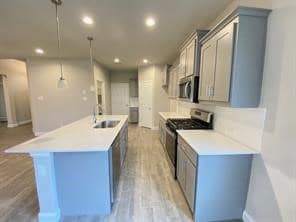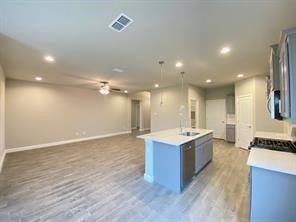14609 Caelum Dr Haslet, TX 76052
Highlights
- New Construction
- Open Floorplan
- Granite Countertops
- V.R. Eaton High School Rated A-
- Traditional Architecture
- Covered patio or porch
About This Home
MOVE-IN READY!! GORGEOUS HOME in the MASTER PLANNED COMMUNITY of NORTHSTAR in NORTH FORT WORTH and NORTHWEST ISD!!! Beautiful 4 BEDROOM Portales Floorplan-Elevation B. Open Living, Dining and large Chef's Kitchen with Island, Quartz CT, tiled Back splash, Pendant lights, SS Appliances, gas Range and W-I Pantry. Spacious Living in the heart of the Home and luxurious main Bedroom with dual sink Quartz topped Vanity, over sized Shower with seat, linen closet and big W-I Closet with built-ins. Designer Package including tiled Entry, Halls and wet areas, Quartz topped vanity also in 2nd Bath plus Home is Connected Smart Home Technology. Front exterior Coach lights, covered back Patio, 6 ft fenced backyard, partial Gutters, Landscape Pkg with full sod and Sprinkler System, gas Tankless Water Heater and Pest defense system. Amenities to include: Amenity Center, Game Rooms, event Space, Splash Pad, Pools, Playground and Soccer Field. NO Pets over 40 lbs. The house is currently occupied and will be available for move in starting Sep.1,2025.
Listing Agent
EXP REALTY Brokerage Phone: 415-608-8733 License #0741379 Listed on: 07/17/2025

Home Details
Home Type
- Single Family
Year Built
- Built in 2023 | New Construction
Lot Details
- 6,011 Sq Ft Lot
- Wood Fence
- Landscaped
- Interior Lot
- Back Yard
HOA Fees
- $83 Monthly HOA Fees
Parking
- 2 Car Attached Garage
- Front Facing Garage
- Garage Door Opener
Home Design
- Traditional Architecture
- Brick Exterior Construction
Interior Spaces
- 1,813 Sq Ft Home
- 1-Story Property
- Open Floorplan
Kitchen
- Gas Range
- Microwave
- Dishwasher
- Kitchen Island
- Granite Countertops
- Disposal
Flooring
- Carpet
- Ceramic Tile
Bedrooms and Bathrooms
- 4 Bedrooms
- 2 Full Bathrooms
Outdoor Features
- Covered patio or porch
- Rain Gutters
Schools
- Haslet Elementary School
- Eaton High School
Utilities
- Vented Exhaust Fan
- Tankless Water Heater
- Gas Water Heater
- High Speed Internet
- Cable TV Available
Listing and Financial Details
- Residential Lease
- Property Available on 9/1/25
- Tenant pays for all utilities, insurance, pest control
- 12 Month Lease Term
- Legal Lot and Block 7 / 72
- Assessor Parcel Number 201099646
Community Details
Overview
- Association fees include all facilities
- Northstar Subdivision
Pet Policy
- Pet Size Limit
- Pet Deposit $400
- 2 Pets Allowed
- Dogs and Cats Allowed
- Breed Restrictions
Map
Source: North Texas Real Estate Information Systems (NTREIS)
MLS Number: 21004546
APN: R2066.7207.00
- 1813 Eridanus Dr
- 14613 Bootes Dr
- 14424 Bootes Dr
- 1020 Valerian Dr
- 201 Bel Grand Rd
- 1833 Chamaeleon Dr
- 101 Bel Grand Rd
- 1800 Eridanus Dr
- 12740 Aspen Springs Ln
- 1173 Durango Springs Dr
- 1240 Whisper Willowa Dr
- 622 Golden Crest
- 610 Golden Crest
- TBD Boaz Rd
- 13200 Ragged Spur Ct
- 609 Golden Crest Dr
- 566 Long Meadow Dr
- 604 Bluff Point Ln
- 2301 Bellatrix Dr
- 492 Prairie View Dr
- 14617 Bootes Dr
- 14624 Caelum Dr
- 14516 Bootes Dr
- 320 Sun Bluff Rd
- 566 Westwood Way Dr
- 546 Windchase
- 474 Prairie View Dr
- 1421 Ancer Way
- 1405 Escondido Dr
- 1416 Ancer Way
- 1545 Shadow Hawk Dr
- 13420 Hiskey Dr
- 1569 Shadow Hawk Dr
- 12424 Brunal Dr
- 1613 Pine Valley Dr
- 1716 Everitt Trail
- 1637 Whitworth Dr
- 13344 Ridings Dr
- 1652 Hossler Trail
- 1709 Everitt Trail
