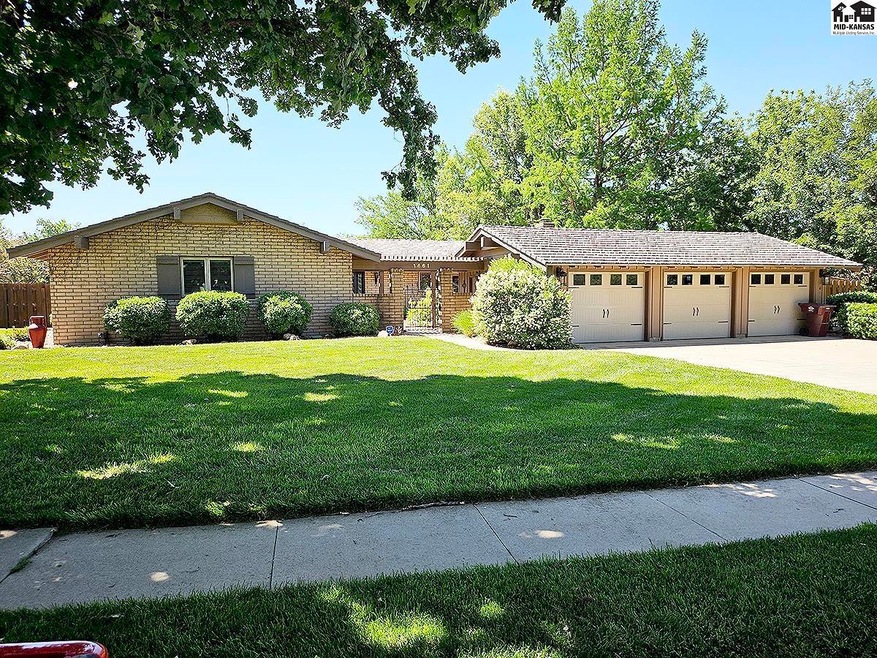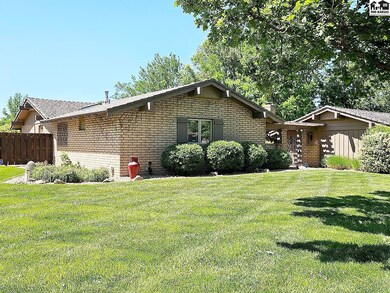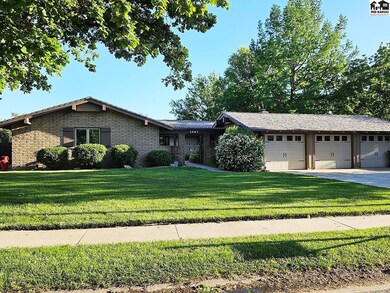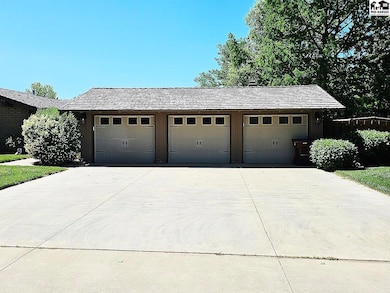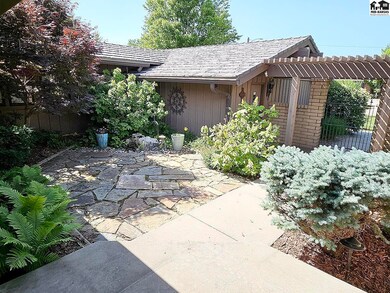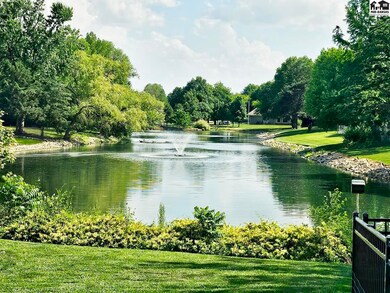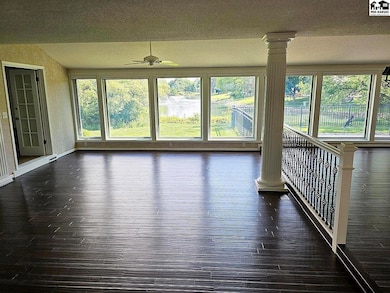
1461 Briarwood Ln McPherson, KS 67460
Estimated payment $3,599/month
Total Views
2
3
Beds
3
Baths
3,152
Sq Ft
$184
Price per Sq Ft
Highlights
- Community Lake
- Ranch Style House
- Separate Formal Living Room
- Deck
- Wood Flooring
- Porch
About This Home
Beautiful ranch style home with 3 bedrooms & 3 bathrooms, over 2500 sq ft on the main floor plus partial basement, 3 car attached garage, beautiful view of the pond from the back of the house! Updated kitchen & bathrooms, some new flooring and Davinci composite shake shingles.
Home Details
Home Type
- Single Family
Est. Annual Taxes
- $6,255
Year Built
- Built in 1977
Lot Details
- 0.49 Acre Lot
- Wrought Iron Fence
Home Design
- Ranch Style House
- Brick Exterior Construction
- Poured Concrete
- Frame Construction
Interior Spaces
- Wet Bar
- Ceiling Fan
- Gas Log Fireplace
- Window Treatments
- Family Room Downstairs
- Separate Formal Living Room
- Dining Room
- Partial Basement
Kitchen
- Built-In Electric Oven
- Cooktop with Range Hood
- Microwave
- Dishwasher
- Kitchen Island
- Trash Compactor
- Disposal
Flooring
- Wood
- Carpet
Bedrooms and Bathrooms
- 3 Main Level Bedrooms
- 3 Full Bathrooms
Laundry
- Laundry on main level
- 220 Volts In Laundry
Home Security
- Home Security System
- Fire and Smoke Detector
Parking
- 3 Car Attached Garage
- Garage Door Opener
Outdoor Features
- Deck
- Patio
- Porch
Schools
- Eisenhower - Mcp Elementary School
- Mcpherson Middle School
- Mcpherson High School
Utilities
- Multiple cooling system units
- Central Heating and Cooling System
- Gas Water Heater
Community Details
- Community Lake
Listing and Financial Details
- Assessor Parcel Number 059-135-21-0-10-06-003.00-0
Map
Create a Home Valuation Report for This Property
The Home Valuation Report is an in-depth analysis detailing your home's value as well as a comparison with similar homes in the area
Home Values in the Area
Average Home Value in this Area
Tax History
| Year | Tax Paid | Tax Assessment Tax Assessment Total Assessment is a certain percentage of the fair market value that is determined by local assessors to be the total taxable value of land and additions on the property. | Land | Improvement |
|---|---|---|---|---|
| 2024 | $63 | $43,506 | $5,538 | $37,968 |
| 2023 | $6,068 | $42,240 | $3,695 | $38,545 |
| 2022 | $5,151 | $36,850 | $4,137 | $32,713 |
| 2021 | $5,198 | $36,850 | $4,137 | $32,713 |
| 2020 | $5,204 | $36,239 | $3,779 | $32,460 |
| 2019 | $5,198 | $36,110 | $3,861 | $32,249 |
| 2018 | $5,290 | $37,070 | $2,975 | $34,095 |
| 2017 | $5,145 | $36,343 | $3,552 | $32,791 |
| 2016 | $4,989 | $35,630 | $3,552 | $32,078 |
| 2015 | -- | $34,932 | $3,685 | $31,247 |
| 2014 | $4,403 | $33,914 | $3,916 | $29,998 |
Source: Public Records
Property History
| Date | Event | Price | Change | Sq Ft Price |
|---|---|---|---|---|
| 05/14/2025 05/14/25 | Pending | -- | -- | -- |
| 05/06/2025 05/06/25 | For Sale | $580,000 | -- | $184 / Sq Ft |
Source: Mid-Kansas MLS
Purchase History
| Date | Type | Sale Price | Title Company |
|---|---|---|---|
| Deed | -- | -- |
Source: Public Records
Similar Homes in McPherson, KS
Source: Mid-Kansas MLS
MLS Number: 52675
APN: 135-21-0-10-06-003.00-0
Nearby Homes
- 1449 N High Dr
- 1501 N High Dr
- 1448 Homestead Place
- 1112 Forest Ct
- 1520 Northglen St
- 1337 Highland Dr
- 1412 Northglen St
- 401 Trail W
- 924 Veranda Cir
- 1651 Sonora Dr
- 1308 Northglen St
- 1304 Northglen St
- 1659 Sonora Dr
- 1128 E Hulse St
- 136 Penn Dr
- 833 N Myers St
- 839 N Wheeler St
- 904 N Maxwell St
- 1407 Dover Rd
- 720 N Elm St
