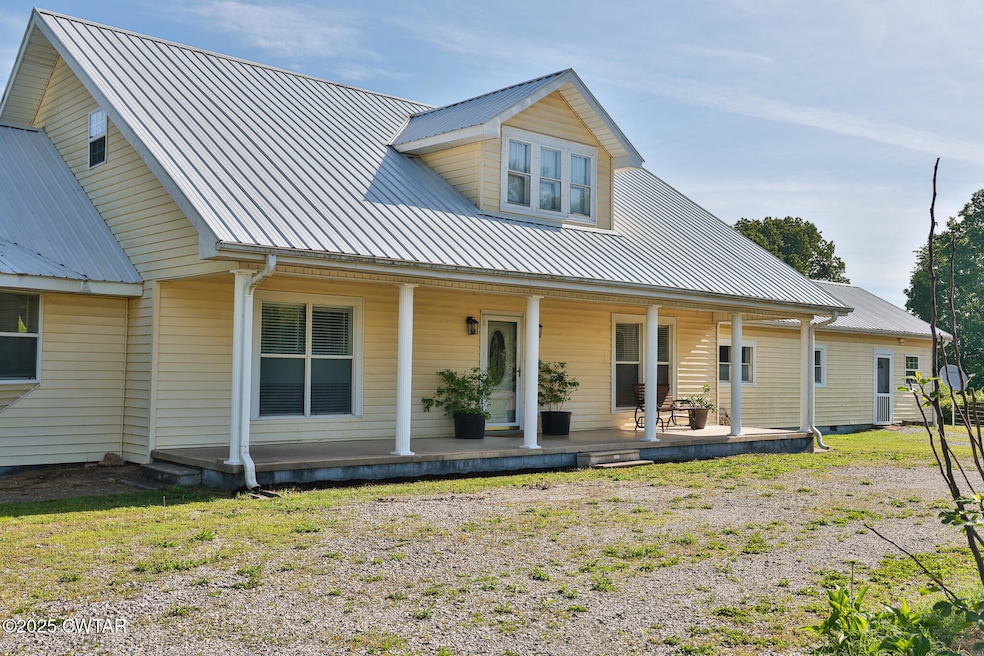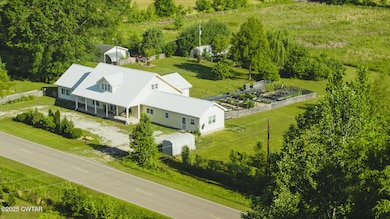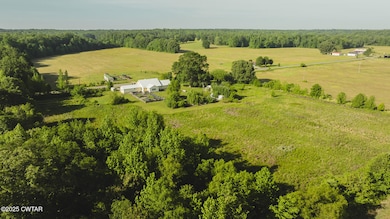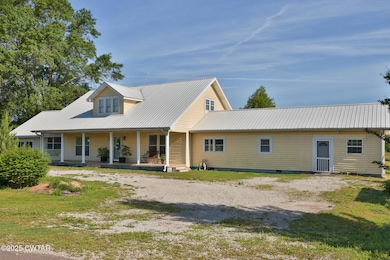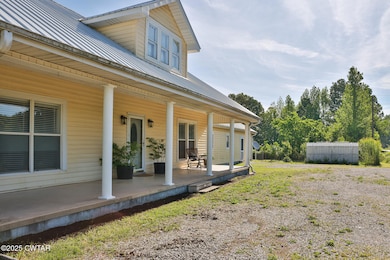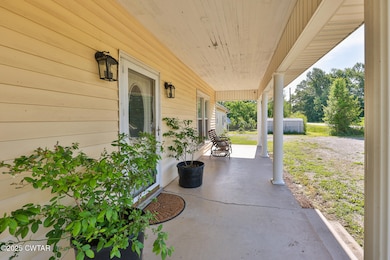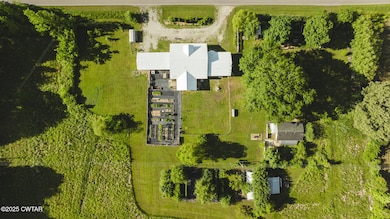
1461 Bynum Rd Dresden, TN 38225
Estimated payment $2,949/month
Highlights
- Popular Property
- Deck
- Main Floor Bedroom
- Greenhouse
- 1.5-Story Property
- Bonus Room
About This Home
Dreaming of homesteading, but don't want to start from scratch? This sprawling farmhouse located at 1461 Bynum Rd., Dresden is your answer! Lovingly updated and loaded with upgrades on 7.5+/- acres of unrestricted land outside city limits, with all the bells and whistles your family may need! The main home features 4 beds, 2 baths, a custom-built kitchen, home office, library/study, large mudroom, an even larger pantry, an extra bonus/flex room (crafts, school, game, hobby, etc.) with lots of light and storage. Includes a full luxury apartment attached to the main house with its own private entrance and has 1 bed, 1 bath with a 48" walk-in shower, a full kitchen with stainless steel appliances, large walk-in closet, tongue and grove pine ceiling, custom shelving, washer, and dryer hook up and its own central unit. Outside a 3000+/- sq ft organically managed and fenced garden awaits! Pick fresh peaches, pears, blackberries, raspberries, and apples from the established orchard. Put them up in your butler's pantry, complete with a full-size commercial freezer, a built-in workspace for prepping, processing, and preserving all your goodies. House also includes a new well pump, tank, and 4 stage water filtration system installed in 2021, 45 year metal roof put on in 2021, wired in backup generator, owned 500 gallon propane tank, 20x30 workshop on its own meter, fenced yard, greenhouse, water catchment system, livestock pens and shed, hay barn, and an above ground storm shelter for 15. It's all here! The only thing missing is you & family!
Home Details
Home Type
- Single Family
Est. Annual Taxes
- $687
Year Built
- Built in 1920
Lot Details
- 7.5 Acre Lot
- Lot Dimensions are 575' x 575'
- Property fronts a county road
- Back Yard Fenced
Parking
- 4 Open Parking Spaces
Home Design
- 1.5-Story Property
- Metal Roof
- Vinyl Siding
Interior Spaces
- 4,366 Sq Ft Home
- Bookcases
- Ceiling Fan
- Gas Log Fireplace
- Entrance Foyer
- Living Room
- Dining Room
- Home Office
- Bonus Room
- Property Views
Kitchen
- Eat-In Kitchen
- Gas Range
- Built-In Microwave
- Freezer
- Dishwasher
- Stainless Steel Appliances
- Disposal
Flooring
- Carpet
- Concrete
- Vinyl
Bedrooms and Bathrooms
- 5 Bedrooms | 3 Main Level Bedrooms
- Primary Bedroom Upstairs
- Walk-In Closet
- In-Law or Guest Suite
- 3 Full Bathrooms
Laundry
- Laundry Room
- Laundry on main level
- Washer and Dryer
Outdoor Features
- Deck
- Covered patio or porch
- Greenhouse
- Separate Outdoor Workshop
- Storm Cellar or Shelter
- Rain Gutters
Utilities
- Multiple cooling system units
- Central Air
- Heating System Uses Propane
- Power Generator
- Propane
- Well
- Gas Water Heater
- Septic Tank
Community Details
- No Home Owners Association
Listing and Financial Details
- Assessor Parcel Number 122 009.00 & 009.01
Map
Home Values in the Area
Average Home Value in this Area
Tax History
| Year | Tax Paid | Tax Assessment Tax Assessment Total Assessment is a certain percentage of the fair market value that is determined by local assessors to be the total taxable value of land and additions on the property. | Land | Improvement |
|---|---|---|---|---|
| 2024 | $622 | $45,400 | $10,025 | $35,375 |
| 2023 | $622 | $45,400 | $10,025 | $35,375 |
| 2022 | $585 | $29,675 | $4,775 | $24,900 |
| 2021 | $585 | $29,675 | $4,775 | $24,900 |
| 2020 | $585 | $29,675 | $4,775 | $24,900 |
| 2019 | $585 | $29,675 | $4,775 | $24,900 |
| 2018 | $585 | $29,675 | $4,775 | $24,900 |
| 2017 | $648 | $30,425 | $4,150 | $26,275 |
| 2016 | $648 | $30,425 | $0 | $0 |
| 2015 | $648 | $30,422 | $0 | $0 |
| 2014 | $648 | $30,422 | $0 | $0 |
Property History
| Date | Event | Price | Change | Sq Ft Price |
|---|---|---|---|---|
| 05/08/2025 05/08/25 | For Sale | $519,000 | -- | $119 / Sq Ft |
Purchase History
| Date | Type | Sale Price | Title Company |
|---|---|---|---|
| Warranty Deed | $120,000 | -- | |
| Warranty Deed | $1,300 | -- |
Mortgage History
| Date | Status | Loan Amount | Loan Type |
|---|---|---|---|
| Open | $108,000 | New Conventional | |
| Previous Owner | $103,693 | Commercial | |
| Previous Owner | $82,327 | No Value Available |
Similar Homes in Dresden, TN
Source: Central West Tennessee Association of REALTORS®
MLS Number: 2502102
APN: 122-009.00
- 364 Ridgewood Dr
- 274 Ridgewood Dr
- 3387 Liberty Rd
- 106 Parks Rd
- 505 N Cedar St
- 692 Evergreen St
- 403 N Cedar St
- 670 James Mill Rd
- 402 West St
- 400 West St Unit 402
- 208 Trevathan St
- 801 College St
- 526 Janes Mill Rd
- 206 West St
- 508 W Main St
- 207 Woodside Dr
- 105 Holland St
- 545 Evergreen St
- 313 Midland St
- 206 E Union St
