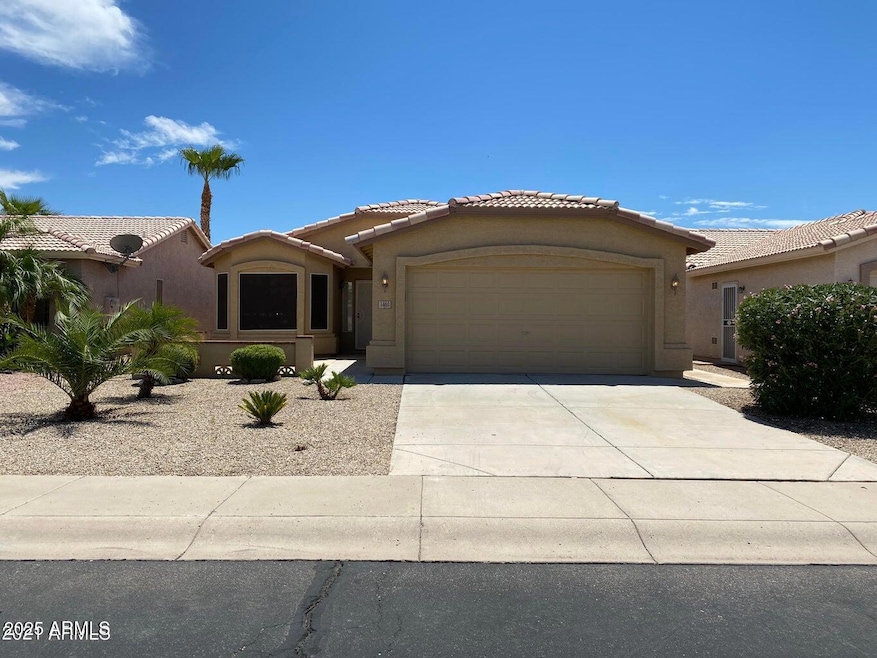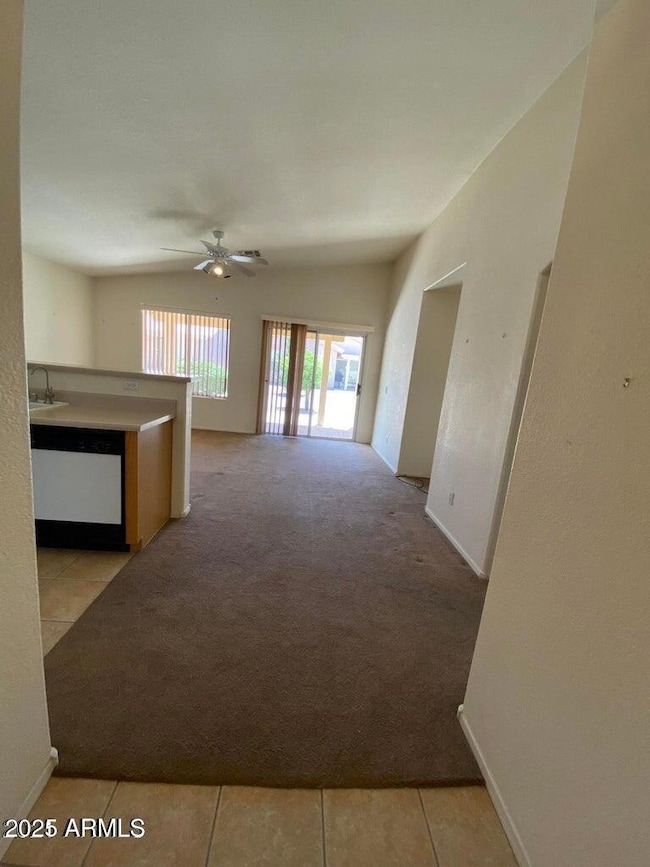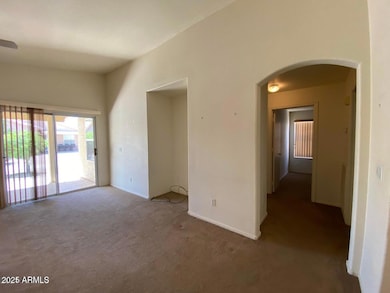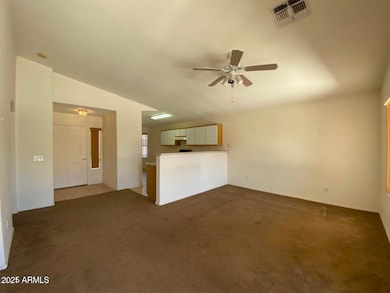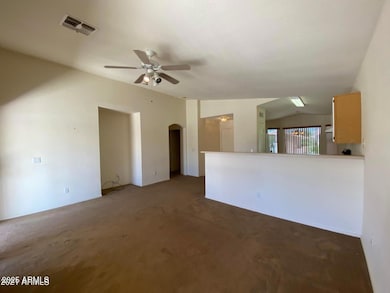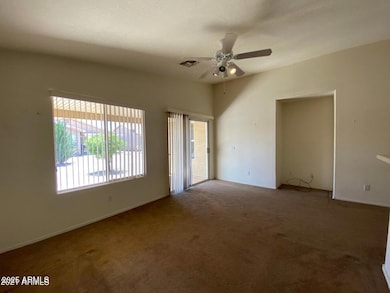1461 E La Costa Dr Chandler, AZ 85249
South Chandler NeighborhoodHighlights
- Golf Course Community
- Fitness Center
- Community Lake
- Jane D. Hull Elementary School Rated A
- Gated with Attendant
- Clubhouse
About This Home
Active adult 40+ gated community featuring two pools, spa, golf, tennis, bar and grill, plus a full calendar of activities. This 2-bedroom, 2-bath home offers a bright living room, dining space, and a kitchen with views into the main area. Bedrooms are situated privately down the hall, and both bathrooms provide comfortable layouts. Carpet runs throughout the home. Outside, enjoy a small backyard space with low-maintenance design. Washer, dryer, and refrigerator are included. Community rules require at least one resident to be 40+ years of age, and no one under 18 may reside at the property. Pets allowed.
Home Details
Home Type
- Single Family
Est. Annual Taxes
- $1,763
Year Built
- Built in 1998
Lot Details
- 4,504 Sq Ft Lot
- Desert faces the front and back of the property
Parking
- 2 Car Garage
Home Design
- Wood Frame Construction
- Tile Roof
- Stucco
Interior Spaces
- 1,060 Sq Ft Home
- 1-Story Property
- Ceiling Fan
Kitchen
- Eat-In Kitchen
- Built-In Microwave
- Laminate Countertops
Flooring
- Carpet
- Tile
Bedrooms and Bathrooms
- 2 Bedrooms
- 2 Bathrooms
Laundry
- Laundry in unit
- Dryer
- Washer
Outdoor Features
- Covered Patio or Porch
Schools
- Adult Elementary And Middle School
- Adult High School
Utilities
- Central Air
- Heating System Uses Natural Gas
- High Speed Internet
- Cable TV Available
Listing and Financial Details
- Property Available on 11/7/25
- $250 Move-In Fee
- Rent includes repairs
- 12-Month Minimum Lease Term
- $65 Application Fee
- Tax Lot 45
- Assessor Parcel Number 303-79-093
Community Details
Overview
- Property has a Home Owners Association
- Springfield Association, Phone Number (480) 802-6585
- Springfield Block 2 Subdivision
- Community Lake
Amenities
- Clubhouse
- Theater or Screening Room
- Recreation Room
Recreation
- Golf Course Community
- Tennis Courts
- Fitness Center
- Heated Community Pool
- Community Spa
- Bike Trail
Pet Policy
- Call for details about the types of pets allowed
Security
- Gated with Attendant
Map
Source: Arizona Regional Multiple Listing Service (ARMLS)
MLS Number: 6919157
APN: 303-79-093
- 1440 E La Costa Dr
- 1519 E Indian Wells Dr
- 1475 E Riviera Dr
- 1365 E Runaway Bay Dr
- 6500 S Championship Dr
- 1531 E Buena Vista Dr
- 1362 E Cherry Hills Dr
- 6230 S Championship Dr
- 1492 E Westchester Dr
- 6200 S Championship Dr
- 6249 S Championship Dr
- 1403 E Las Colinas Dr
- 1541 E Colonial Dr
- 1410 E County Down Dr
- 6050 S Windstream Place
- 1842 E Riviera Dr
- 1581 E Augusta Ave
- 6512 S Sawgrass Dr
- 6114 S Sawgrass Dr
- 6711 S Coral Gable Dr
- 1464 E Runaway Bay Dr
- 6481 S Windstream Place
- 1251 E Runaway Bay Dr
- 6381 S Championship Dr
- 1452 E Torrey Pines Ln
- 6621 S Championship Dr
- 1672 E Augusta Ave
- 1800 E Winged Foot Dr
- 1210 E Westchester Dr
- 6113 S Cypress Point Dr
- 6502 S Oakmont Dr
- 1802 E Peach Tree Dr
- 1391 E Scorpio Place
- 949 E Indian Wells Place
- 1692 E Palm Beach Dr
- 2061 E Bellerive Place
- 1831 E Lindrick Dr
- 852 E Runaway Bay Place
- 6275 S Salt Cedar Place
- 12114 E Victoria St
