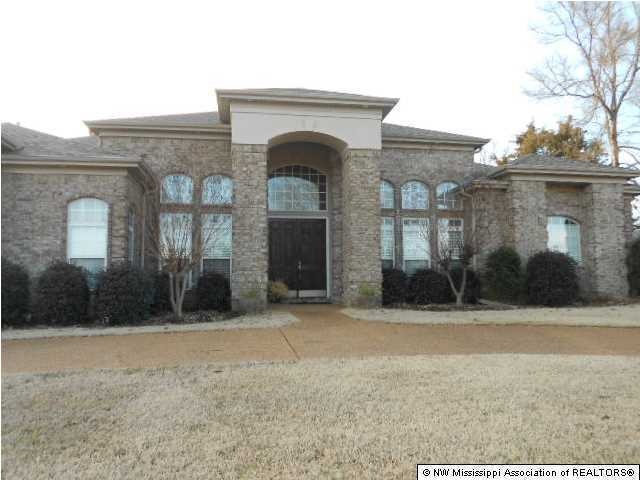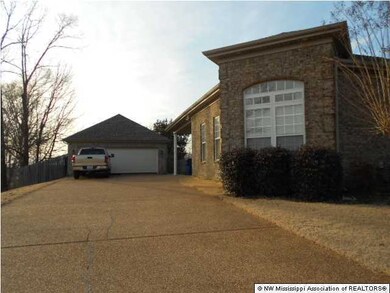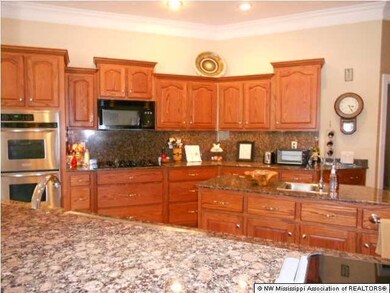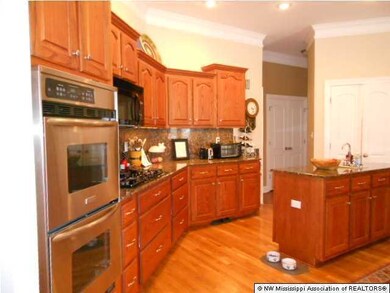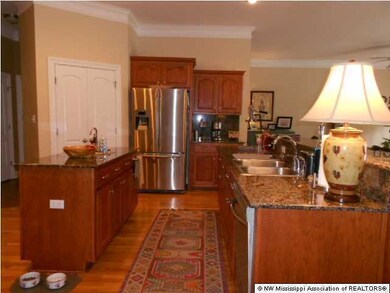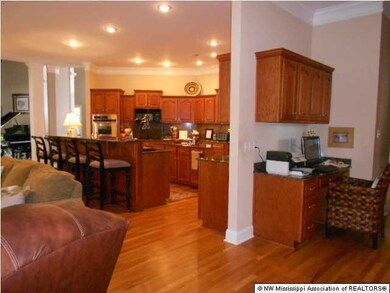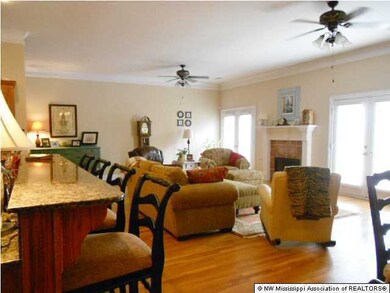
1461 Fountain Gate Dr E Hernando, MS 38632
Highlights
- In Ground Pool
- 1.01 Acre Lot
- Wood Flooring
- Oak Grove Central Elementary School Rated A-
- Community Lake
- <<bathWSpaHydroMassageTubToken>>
About This Home
As of June 2024WOW!!! this is a very roomy open house...lots of house under one roof! The open living area/kitchen/breakfast room area is fantastic. You can cook on the 5 gas burner cook top with the double ovens and keep up with everything else going on in the house. The greatroom, ma bedroom and sun room all open up to the 16x32 inground pool. The ma bedroom/master bath area is something to see and enjoy. The bath has a jacuzzi tub, a recently tiled floor-to-ceiling walk-in shower, his 'n'hers separate vanities. As you walk into the entry, a lovely area greets you. There's also on office/library area and the formal dining area. The split bedroom plan offers 2 bedrooms with a jack'n jill bathroom opposite the master area. And be sure to see the bonus/gameroom that is very very large. Beautiful wood floo rs plus tall windows are through out giving lots of natural light in addition to lots of amentities - too numerous to mention. Outside is a 20x40 detached garage with 2 work rooms - one could be the "man cave". There's also a 2 car carport attached to the house that could be used for entertainment and family get-togeters. Call NOW for your private viewing of this super house.
Last Agent to Sell the Property
Judy Wilson
Best Real Estate Company, Llc License #S-27863 Listed on: 02/16/2016
Last Buyer's Agent
MARY JEFFREY
Crye-Leike Of TN-Germantown
Home Details
Home Type
- Single Family
Est. Annual Taxes
- $2,530
Year Built
- Built in 2005
Lot Details
- 1.01 Acre Lot
- Partially Fenced Property
- Privacy Fence
- Wood Fence
- Landscaped
- Sloped Lot
HOA Fees
- $19 Monthly HOA Fees
Parking
- 2 Car Garage
- 2 Carport Spaces
- Circular Driveway
Home Design
- Brick Exterior Construction
- Slab Foundation
- Architectural Shingle Roof
- Siding
Interior Spaces
- 3,700 Sq Ft Home
- 1-Story Property
- Central Vacuum
- Sound System
- Built-In Features
- Built-In Desk
- Bookcases
- High Ceiling
- Ceiling Fan
- Gas Log Fireplace
- Vinyl Clad Windows
- Insulated Windows
- Blinds
- French Doors
- Insulated Doors
- Great Room with Fireplace
- Combination Kitchen and Living
- Breakfast Room
- Pull Down Stairs to Attic
- Laundry Room
Kitchen
- Eat-In Kitchen
- Breakfast Bar
- Walk-In Pantry
- <<doubleOvenToken>>
- Gas Cooktop
- Recirculated Exhaust Fan
- <<microwave>>
- Dishwasher
- Stainless Steel Appliances
- Kitchen Island
- Granite Countertops
- Built-In or Custom Kitchen Cabinets
- Disposal
Flooring
- Wood
- Concrete
- Tile
Bedrooms and Bathrooms
- 3 Bedrooms
- Jack-and-Jill Bathroom
- 2 Full Bathrooms
- Double Vanity
- <<bathWSpaHydroMassageTubToken>>
- Bathtub Includes Tile Surround
- Multiple Shower Heads
- Separate Shower
Home Security
- Security Lights
- Fire and Smoke Detector
Pool
- In Ground Pool
- Gunite Pool
- Pool Equipment or Cover
Outdoor Features
- Patio
- Separate Outdoor Workshop
Schools
- Hernando Elementary And Middle School
- Hernando High School
Utilities
- Multiple cooling system units
- Forced Air Heating and Cooling System
- Heating System Uses Natural Gas
- Natural Gas Connected
- Cable TV Available
Community Details
- Fountain Gate Subdivision
- Community Lake
Ownership History
Purchase Details
Home Financials for this Owner
Home Financials are based on the most recent Mortgage that was taken out on this home.Purchase Details
Home Financials for this Owner
Home Financials are based on the most recent Mortgage that was taken out on this home.Similar Homes in the area
Home Values in the Area
Average Home Value in this Area
Purchase History
| Date | Type | Sale Price | Title Company |
|---|---|---|---|
| Warranty Deed | -- | Edco Title | |
| Warranty Deed | -- | None Available |
Mortgage History
| Date | Status | Loan Amount | Loan Type |
|---|---|---|---|
| Previous Owner | $286,000 | New Conventional | |
| Previous Owner | $190,000 | New Conventional |
Property History
| Date | Event | Price | Change | Sq Ft Price |
|---|---|---|---|---|
| 06/12/2024 06/12/24 | Sold | -- | -- | -- |
| 05/14/2024 05/14/24 | Pending | -- | -- | -- |
| 05/08/2024 05/08/24 | For Sale | $599,900 | +66.6% | $153 / Sq Ft |
| 03/29/2016 03/29/16 | Sold | -- | -- | -- |
| 03/22/2016 03/22/16 | Pending | -- | -- | -- |
| 02/17/2016 02/17/16 | For Sale | $360,000 | -- | $97 / Sq Ft |
Tax History Compared to Growth
Tax History
| Year | Tax Paid | Tax Assessment Tax Assessment Total Assessment is a certain percentage of the fair market value that is determined by local assessors to be the total taxable value of land and additions on the property. | Land | Improvement |
|---|---|---|---|---|
| 2024 | $2,530 | $28,201 | $4,000 | $24,201 |
| 2023 | $2,530 | $28,201 | $0 | $0 |
| 2022 | $2,530 | $28,201 | $4,000 | $24,201 |
| 2021 | $2,530 | $28,201 | $4,000 | $24,201 |
| 2020 | $2,336 | $26,266 | $4,000 | $22,266 |
| 2019 | $2,336 | $26,266 | $4,000 | $22,266 |
| 2017 | $2,293 | $47,298 | $25,649 | $21,649 |
| 2016 | $1,838 | $25,649 | $4,000 | $21,649 |
| 2015 | $2,583 | $47,298 | $25,649 | $21,649 |
| 2014 | $1,838 | $25,649 | $0 | $0 |
| 2013 | $1,757 | $25,649 | $0 | $0 |
Agents Affiliated with this Home
-
Lisa Utterback

Seller's Agent in 2024
Lisa Utterback
Crye-leike Hernando
(901) 493-5196
56 in this area
197 Total Sales
-
Bill Murdock

Seller Co-Listing Agent in 2024
Bill Murdock
Crye-leike Hernando
(901) 301-1288
52 in this area
199 Total Sales
-
Ginger Britt

Buyer's Agent in 2024
Ginger Britt
Austin Realty Group, Inc-Her
(901) 277-0587
8 in this area
22 Total Sales
-
J
Seller's Agent in 2016
Judy Wilson
Best Real Estate Company, Llc
-
M
Buyer's Agent in 2016
MARY JEFFREY
Crye-Leike Of TN-Germantown
Map
Source: MLS United
MLS Number: 2301793
APN: 3072090100006200
- 1269 Swinging Gate Cove
- 1375 Creekside Ln
- 1347 Creekside Ln
- 1184 Creekside Ln
- 1198 Creekside Ln
- 2188 Sawyer Cir
- 2133 Sawyer Cir
- 2183 Sawyer Cir
- 2174 Sawyer Cir
- 837 Red Cedar Loop
- 792 Red Cedar Loop
- 814 Red Cedar Loop
- 830 Red Cedar Loop
- 879 Red Cedar Loop
- 870 Red Cedar Loop
- 757 Red Cedar Loop
- 769 Red Cedar Loop
- 1945 Jaybird Rd
- 3068 Ac Freeman Dr N
- 3050 Ac Freeman Dr W
