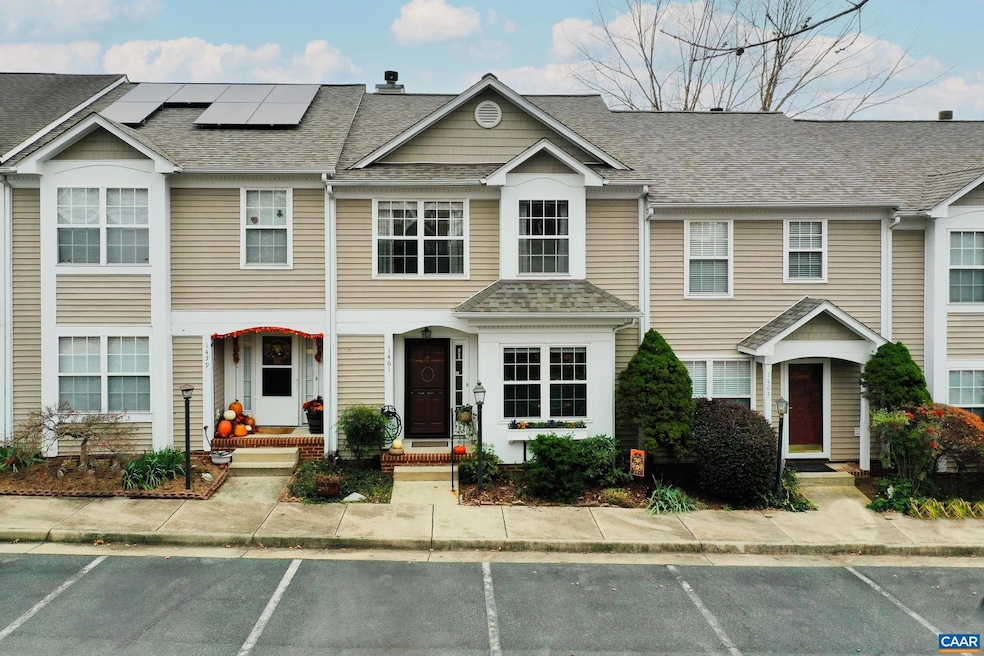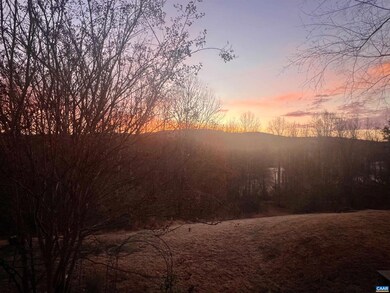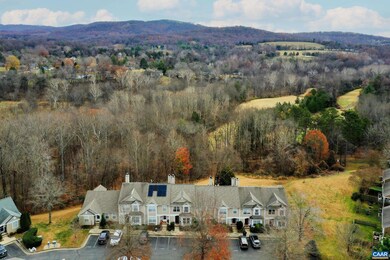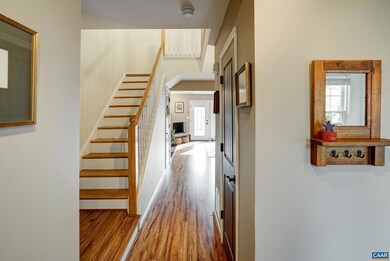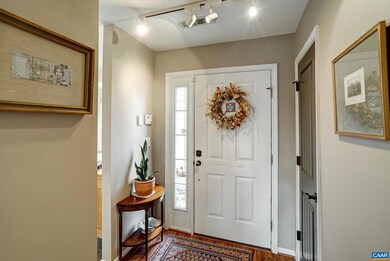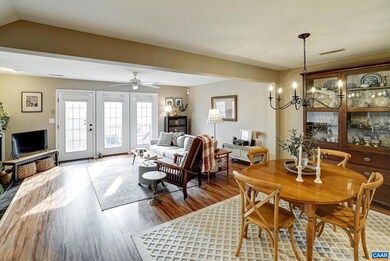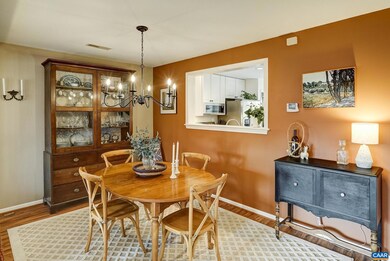1461 Glenside Green Charlottesville, VA 22901
Riverrun NeighborhoodEstimated payment $2,572/month
Highlights
- Golf Course View
- Contemporary Architecture
- Cathedral Ceiling
- Jackson P. Burley Middle School Rated A-
- Recreation Room
- Partially Wooded Lot
About This Home
Privately situated townhouse at the edge of RiverRun, adjacent to acres of protected land, with great views of the Southwest mountains and easy access to the Rivanna River trail and Pen Park recreational facilities. Large, light-filled, 2100+ finished sq ft 4 bedroom unit with 3.5bathrooms, wood burning fireplace, abundant storage, solid wood doors, private deck and brick walkout terrace. Open main level boasts luxury vinyl flooring in the large living and dining rooms. The spacious kitchen features white cabinets, granite countertops and updated appliances plus an eat-in breakfast nook. Upstairs, the primary bedroom features a vaulted ceiling with skylights, built in bookshelves, ensuite bathroom and walk in closet with custom storage. Two additional bedrooms each with custom closets share a full bathroom. Lower level could be a great in-law suite, and features a large rec room, bedroom and full bathroom, plus an exercise area! A desirable RiverRun offering with recently replaced roof, new kitchen and bedroom windows, basement walkout doors and living room flooring. Reserved parking spot in front and plentiful guest spots abound! This home is move-in ready and a must see!,Granite Counter,White Cabinets,Fireplace in Living Room
Listing Agent
(434) 960-4333 deniserameyrealtor@gmail.com LONG & FOSTER - CHARLOTTESVILLE WEST License #0225102217[7664] Listed on: 11/19/2025

Open House Schedule
-
Saturday, November 22, 20252:00 to 4:00 pm11/22/2025 2:00:00 PM +00:0011/22/2025 4:00:00 PM +00:00Add to Calendar
-
Sunday, November 23, 20252:00 to 4:00 pm11/23/2025 2:00:00 PM +00:0011/23/2025 4:00:00 PM +00:00Add to Calendar
Townhouse Details
Home Type
- Townhome
Est. Annual Taxes
- $3,521
Year Built
- Built in 1999
Lot Details
- 1,742 Sq Ft Lot
- Sloped Lot
- Partially Wooded Lot
HOA Fees
- $167 Monthly HOA Fees
Property Views
- Golf Course
- Mountain
- Garden
Home Design
- Contemporary Architecture
- Block Foundation
- Architectural Shingle Roof
- Vinyl Siding
- Concrete Perimeter Foundation
Interior Spaces
- Property has 2 Levels
- Cathedral Ceiling
- Wood Burning Fireplace
- Living Room
- Dining Room
- Recreation Room
- Home Security System
Flooring
- Carpet
- Concrete
Bedrooms and Bathrooms
- 3.5 Bathrooms
Laundry
- Laundry Room
- Dryer
- Washer
Finished Basement
- Heated Basement
- Basement Fills Entire Space Under The House
- Interior Basement Entry
Schools
- Burley Middle School
- Albemarle High School
Utilities
- Central Air
- Heat Pump System
- Baseboard Heating
- Programmable Thermostat
Community Details
Overview
- Association fees include exterior building maintenance, pool(s), snow removal, trash
Recreation
- Community Pool
Map
Home Values in the Area
Average Home Value in this Area
Tax History
| Year | Tax Paid | Tax Assessment Tax Assessment Total Assessment is a certain percentage of the fair market value that is determined by local assessors to be the total taxable value of land and additions on the property. | Land | Improvement |
|---|---|---|---|---|
| 2025 | $3,521 | $393,900 | $80,000 | $313,900 |
| 2024 | -- | $383,600 | $75,000 | $308,600 |
| 2023 | $3,226 | $377,700 | $72,500 | $305,200 |
| 2022 | $2,948 | $345,200 | $72,500 | $272,700 |
| 2021 | $2,492 | $291,800 | $62,500 | $229,300 |
| 2020 | $2,402 | $281,300 | $60,000 | $221,300 |
| 2019 | $2,348 | $274,900 | $72,000 | $202,900 |
| 2018 | $2,202 | $269,300 | $72,000 | $197,300 |
| 2017 | $2,145 | $255,700 | $66,000 | $189,700 |
| 2016 | $2,149 | $256,100 | $66,000 | $190,100 |
| 2015 | $1,031 | $251,700 | $66,000 | $185,700 |
| 2014 | -- | $249,500 | $66,000 | $183,500 |
Property History
| Date | Event | Price | List to Sale | Price per Sq Ft |
|---|---|---|---|---|
| 11/19/2025 11/19/25 | For Sale | $400,000 | -- | $179 / Sq Ft |
Purchase History
| Date | Type | Sale Price | Title Company |
|---|---|---|---|
| Deed | $345,000 | Old Republic Natl Ttl Ins Co | |
| Deed | $345,000 | Old Republic National Title | |
| Deed | $282,000 | Multiple | |
| Gift Deed | -- | None Available |
Mortgage History
| Date | Status | Loan Amount | Loan Type |
|---|---|---|---|
| Open | $334,650 | New Conventional | |
| Closed | $334,650 | New Conventional | |
| Previous Owner | $197,649 | New Conventional |
Source: Bright MLS
MLS Number: 671251
APN: 062D1-03-0F-00500
- 2056 Bethpage Ct
- 1149 Pen Park Rd
- 1151 Pen Park Rd
- 7010 Bo St
- 615 Rio Rd E
- 1720 Treesdale Way
- 1032 Cheshire Ct
- 964 Sutton Ct
- 200 Reserve Blvd Unit A
- 200 Reserve Blvd
- 200 Reserve Blvd Unit B
- 1008 Locust Ln
- 200 Reserve Blvd
- 890 Fountain Ct Unit Multiple Units
- 875 Fountain Ct Unit MULTIPLE UNITS
- 1837 Winn Alley
- 1220 Smith St
- 610-620 Riverside Shops Way
- 1475 Wilton Farm Rd
- 1000 Old Brook Rd
