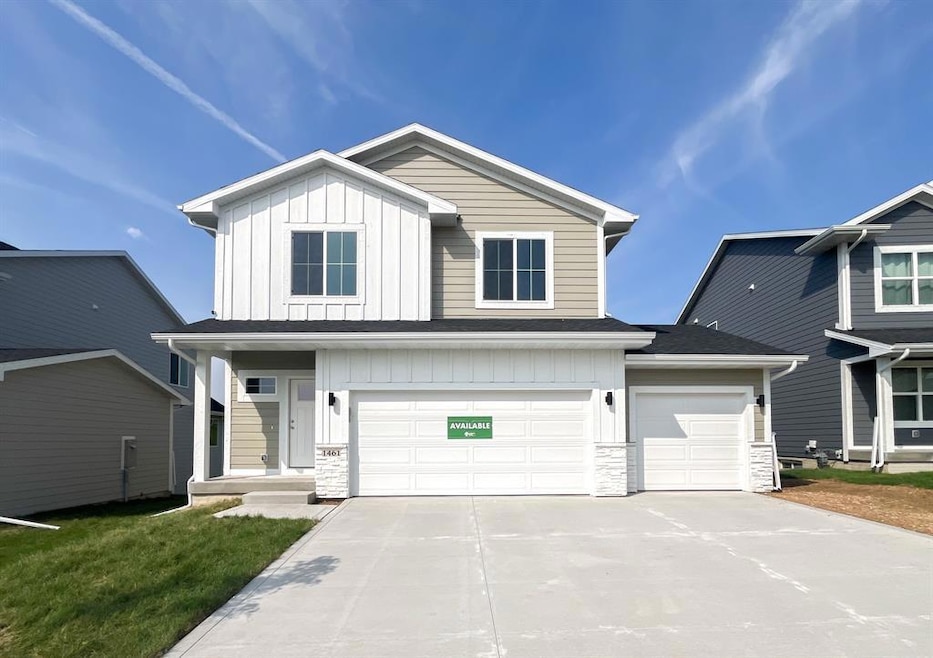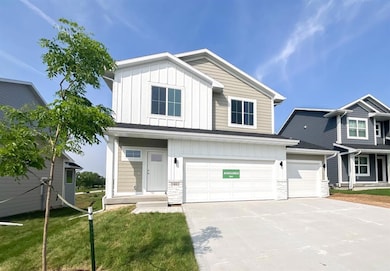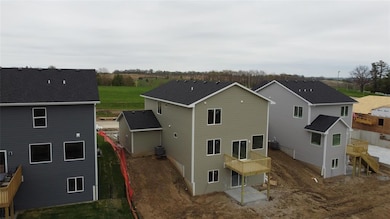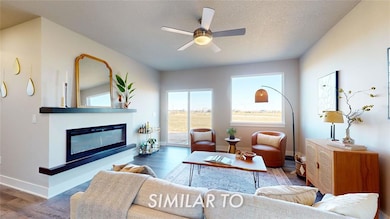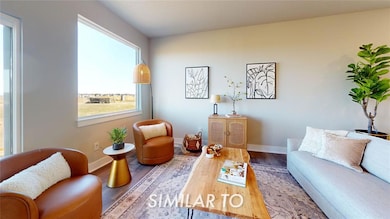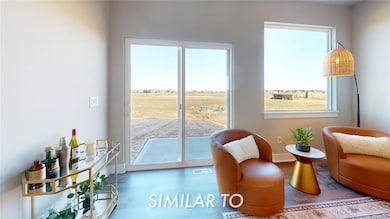
1461 S 91st St West Des Moines, IA 50266
Estimated payment $2,644/month
Highlights
- Deck
- Eat-In Kitchen
- Luxury Vinyl Plank Tile Flooring
- Woodland Hills Elementary Rated A-
- Patio
- Forced Air Heating and Cooling System
About This Home
Welcome to this prime West Des Moines location, just minutes away from Jordan Creek Town center and so much more! Destiny Homes presents the Nash floor plan, a thoughtfully designed 3 car garage, two-story home offering 5 bedrooms, 3.5 bathrooms, and 2,300 sq ft of beautifully finished living space. The main level is perfect for entertaining, with an open-concept layout connecting the kitchen, great room, and dining area. Enjoy the modern kitchen, complete w/ gas range and hood vent, quartz countertops, a large island, pantry, and convenient mudroom. A versatile bedroom or home office is located on the main floor, alongside a full bathroom for added flexibility. Upstairs, the primary suite features a luxurious ensuite with tray ceiling w/ can lights, tile shower and walk-in closet. Three additional bedrooms, a spacious bonus room, a full bathroom, and a laundry room provide ample living space for everyone. The unfinished lower level offers endless possibilities for future customization and storage. The Nash exterior boasts Color Plus Hardie Siding and stone exterior. The home is Energy Star rated for exceptional efficiency. Backed by a two-year Extended Builder Warranty, this home combines quality, style, and peace of mind. Banks Landing has easy access to DSM University, trails, RecPlex, Topgolf, & I35 access, ensuring residents have everything they need within reach. Ask about $2,000 in closing costs provided by preferred lender. Home is complete and move-in ready!
Home Details
Home Type
- Single Family
Est. Annual Taxes
- $1
Year Built
- Built in 2025
HOA Fees
- $19 Monthly HOA Fees
Home Design
- Asphalt Shingled Roof
- Stone Siding
- Cement Board or Planked
Interior Spaces
- 2,302 Sq Ft Home
- 2-Story Property
- Electric Fireplace
- Family Room
- Dining Area
- Unfinished Basement
- Walk-Out Basement
- Fire and Smoke Detector
- Laundry on upper level
Kitchen
- Eat-In Kitchen
- Stove
- Microwave
- Dishwasher
Flooring
- Carpet
- Luxury Vinyl Plank Tile
Bedrooms and Bathrooms
Parking
- 3 Car Attached Garage
- Driveway
Outdoor Features
- Deck
- Patio
Additional Features
- 6,534 Sq Ft Lot
- Forced Air Heating and Cooling System
Community Details
- Edge Property Management Association
- Built by Destiny Homes
Listing and Financial Details
- Assessor Parcel Number 1622284011
Map
Home Values in the Area
Average Home Value in this Area
Tax History
| Year | Tax Paid | Tax Assessment Tax Assessment Total Assessment is a certain percentage of the fair market value that is determined by local assessors to be the total taxable value of land and additions on the property. | Land | Improvement |
|---|---|---|---|---|
| 2023 | $1 | $40 | $40 | $0 |
Property History
| Date | Event | Price | Change | Sq Ft Price |
|---|---|---|---|---|
| 04/25/2025 04/25/25 | Price Changed | $469,900 | -0.7% | $204 / Sq Ft |
| 02/21/2025 02/21/25 | Price Changed | $473,050 | -0.3% | $205 / Sq Ft |
| 02/12/2025 02/12/25 | For Sale | $474,700 | -- | $206 / Sq Ft |
Purchase History
| Date | Type | Sale Price | Title Company |
|---|---|---|---|
| Special Warranty Deed | $1,957,500 | None Listed On Document |
Mortgage History
| Date | Status | Loan Amount | Loan Type |
|---|---|---|---|
| Open | $6,500,000 | Credit Line Revolving |
Similar Homes in West Des Moines, IA
Source: Des Moines Area Association of REALTORS®
MLS Number: 711666
APN: 16-22-284-011
- 1473 S 91st St
- 1479 S 91st St
- 1470 S 91st St
- 9154 Moonseed Ct
- 1410 S 91st St
- 1404 S 91st St
- 1485 S 91st St
- 1428 S 91st St
- 1416 S 91st St
- 1422 S 91st St
- 1413 S 91st St
- 9042 Mockingbird Dr
- 9020 Mockingbird Dr
- 9024 Calpurnia Dr
- 1195 S 91st St
- 1258 S 92nd St
- 1228 S Atticus St
- 1230 S 92nd St
- 1216 S 92nd St
- 9257 Sugar Creek Dr
