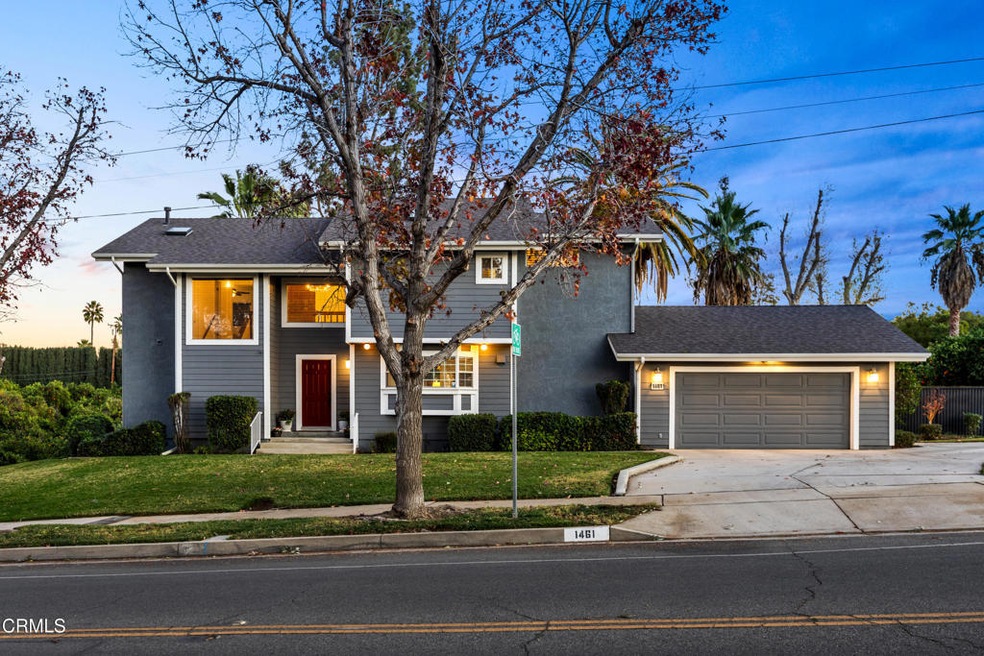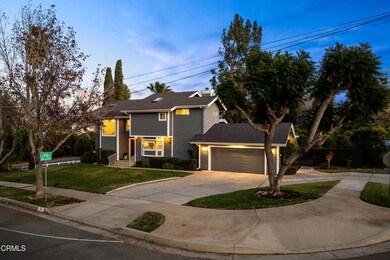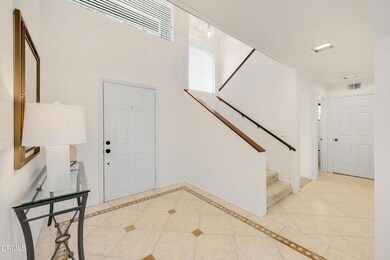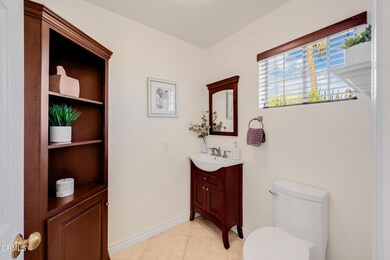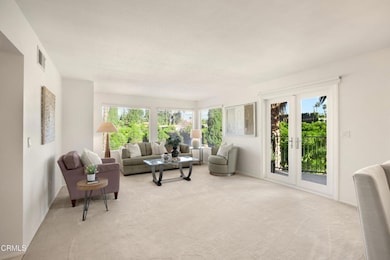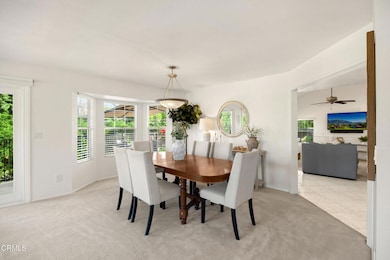
1461 W Fern Ave Redlands, CA 92373
South Redlands NeighborhoodHighlights
- Primary Bedroom Suite
- Orchard Views
- Living Room with Attached Deck
- Smiley Elementary School Rated A-
- Recreation Room
- Corner Lot
About This Home
As of March 2025Nestled in the highly desirable South Redlands neighborhood, this corner-lot gem seamlessly blends modern upgrades with timeless charm. With breathtaking mountain views and the serene backdrop of a fragrant orange grove, this home offers the perfect setting for comfortable living. Featuring 3 bedrooms and 3 bathrooms, the residence includes a delightful primary suite designed as a private retreat. Spacious dressing area with large custom closets completed with built in organizers, while the spa-like bathroom features an Ultra Bain spa tub with Chroma therapy lights and a separate glass-enclosed shower, all surrounded by tasteful finishes.The thoughtfully designed floor plan showcases an upgraded kitchen with granite countertops and a travertine backsplash, making it ideal for casual meals or entertaining guests. The large living room, adorned with French doors, seamlessly flows into the backyard, while the separate family room provides a cozy space for relaxation. Adding to the home's appeal is a large, finished basement, offering about an additional 1,200 square feet of versatile living space. Perfect for a playroom, exercise room, or customized to fit your vision, this area adds tremendous value and functionality. Freshly painted interiors complement a refreshed exterior and newer roof, ensuring the home is move-in ready. Outside is your own private oasis with a professionally designed backyard. Highlights include Trex composite decking and a soothing stone water fountain, illuminated to create a tranquil ambiance. Stone pavers lead to an aluminum-covered patio boasting lighted ceiling fans and solar-powered sunshades for eco-friendly comfort. Exterior lighting enhances the space, making it perfect for entertaining or enjoying peaceful evenings under the stars. Rounding out the home is a two-car garage with direct access, a corner lot with a semi-circular driveway for added convenience and parking, a whole-house fan, an efficient HVAC system, and so much more. Located close to schools, shopping, dining, and local amenities, this exceptional home offers an unbeatable combination of location, charm, and modern living.
Last Agent to Sell the Property
Berkshire Hathaway Home Servic License #01218052 Listed on: 01/15/2025

Home Details
Home Type
- Single Family
Est. Annual Taxes
- $5,082
Year Built
- Built in 1987 | Remodeled
Lot Details
- 0.27 Acre Lot
- Wrought Iron Fence
- Landscaped
- Corner Lot
- Sprinkler System
Parking
- 2 Car Attached Garage
- Parking Available
Property Views
- Orchard Views
- Mountain Views
Home Design
- Turnkey
- Shingle Roof
- Composition Roof
Interior Spaces
- 2,324 Sq Ft Home
- 2-Story Property
- Ceiling Fan
- Skylights
- Recessed Lighting
- Entryway
- Family Room with Fireplace
- Family Room Off Kitchen
- Living Room with Attached Deck
- Recreation Room
- Attic Fan
- Laundry Room
- Finished Basement
Kitchen
- Open to Family Room
- Eat-In Kitchen
- Breakfast Bar
- Gas Range
- Range Hood
- Dishwasher
- Granite Countertops
Flooring
- Carpet
- Tile
Bedrooms and Bathrooms
- 3 Bedrooms
- All Upper Level Bedrooms
- Primary Bedroom Suite
- Walk-In Closet
- Granite Bathroom Countertops
- Makeup or Vanity Space
- Dual Vanity Sinks in Primary Bathroom
- Soaking Tub
- Bathtub with Shower
- Separate Shower
Outdoor Features
- Patio
- Rain Gutters
Utilities
- Central Heating and Cooling System
Community Details
- No Home Owners Association
- Foothills
Listing and Financial Details
- Tax Lot 1920
- Tax Tract Number 83
- Assessor Parcel Number 0172213050000
- Seller Considering Concessions
Ownership History
Purchase Details
Home Financials for this Owner
Home Financials are based on the most recent Mortgage that was taken out on this home.Purchase Details
Home Financials for this Owner
Home Financials are based on the most recent Mortgage that was taken out on this home.Purchase Details
Purchase Details
Purchase Details
Home Financials for this Owner
Home Financials are based on the most recent Mortgage that was taken out on this home.Similar Homes in Redlands, CA
Home Values in the Area
Average Home Value in this Area
Purchase History
| Date | Type | Sale Price | Title Company |
|---|---|---|---|
| Grant Deed | $880,000 | California Title Company | |
| Interfamily Deed Transfer | -- | Accommodation | |
| Interfamily Deed Transfer | -- | Accommodation | |
| Interfamily Deed Transfer | -- | None Available | |
| Grant Deed | $296,000 | Fidelity National Title Ins |
Mortgage History
| Date | Status | Loan Amount | Loan Type |
|---|---|---|---|
| Open | $704,000 | New Conventional | |
| Previous Owner | $120,000 | Future Advance Clause Open End Mortgage | |
| Previous Owner | $192,394 | New Conventional | |
| Previous Owner | $250,000 | Credit Line Revolving | |
| Previous Owner | $35,000 | Credit Line Revolving | |
| Previous Owner | $245,000 | Unknown | |
| Previous Owner | $236,800 | No Value Available | |
| Closed | $44,400 | No Value Available |
Property History
| Date | Event | Price | Change | Sq Ft Price |
|---|---|---|---|---|
| 03/13/2025 03/13/25 | Sold | $880,000 | -1.7% | $379 / Sq Ft |
| 02/09/2025 02/09/25 | Pending | -- | -- | -- |
| 01/15/2025 01/15/25 | For Sale | $895,000 | -- | $385 / Sq Ft |
Tax History Compared to Growth
Tax History
| Year | Tax Paid | Tax Assessment Tax Assessment Total Assessment is a certain percentage of the fair market value that is determined by local assessors to be the total taxable value of land and additions on the property. | Land | Improvement |
|---|---|---|---|---|
| 2024 | $5,082 | $428,715 | $107,181 | $321,534 |
| 2023 | $5,076 | $420,308 | $105,079 | $315,229 |
| 2022 | $5,002 | $412,067 | $103,019 | $309,048 |
| 2021 | $5,094 | $403,987 | $100,999 | $302,988 |
| 2020 | $5,018 | $399,844 | $99,963 | $299,881 |
| 2019 | $4,877 | $392,004 | $98,003 | $294,001 |
| 2018 | $4,756 | $384,317 | $96,081 | $288,236 |
| 2017 | $4,716 | $376,781 | $94,197 | $282,584 |
| 2016 | $4,663 | $369,393 | $92,350 | $277,043 |
| 2015 | $4,628 | $363,845 | $90,963 | $272,882 |
| 2014 | $4,545 | $356,718 | $89,181 | $267,537 |
Agents Affiliated with this Home
-
Hilda Hernandez

Seller's Agent in 2025
Hilda Hernandez
Berkshire Hathaway Home Servic
(626) 536-1485
1 in this area
71 Total Sales
-
Devon Beck
D
Seller Co-Listing Agent in 2025
Devon Beck
Berkshire Hathaway Home Servic
(626) 202-4713
1 in this area
58 Total Sales
-
DONN NEUFELD

Buyer's Agent in 2025
DONN NEUFELD
EXP REALTY OF CALIFORNIA INC.
(909) 709-5936
2 in this area
8 Total Sales
Map
Source: Pasadena-Foothills Association of REALTORS®
MLS Number: P1-20470
APN: 0172-213-05
- 426 Iris St
- 521 Sunnyside Ave
- 1557 Bellevue Rd
- 1323 San Pablo Ave
- 500 Lakeside Ave
- 1403 Blossom Ave
- 1517 Conestoga Ct
- 1226 W Olive Ave
- 125 Terracina Blvd
- 1254 Magnolia Ave
- 419 San Jacinto St
- 725 Robinhood Ln
- 942 Nottingham Dr
- 1471 Rosehill Crescent
- 636 Harding Dr
- 2 Hastings St
- 0 N San Mateo St
- 615 Monterey St
- 1707 Morning Dove Ln
- 1205 W Highland Ave
