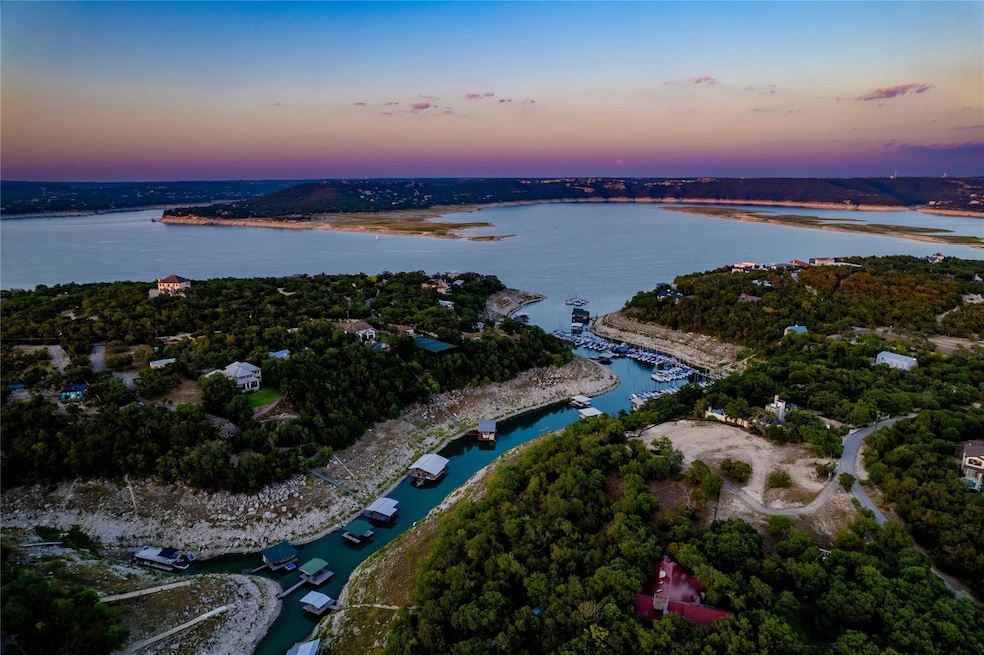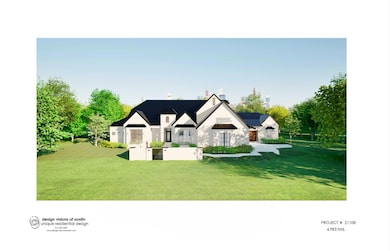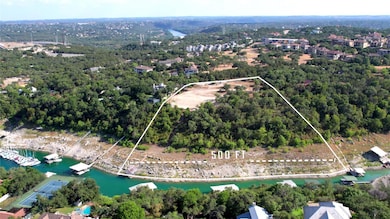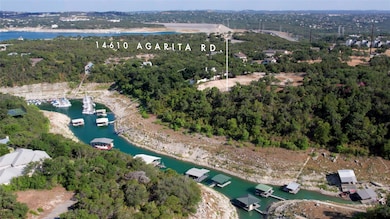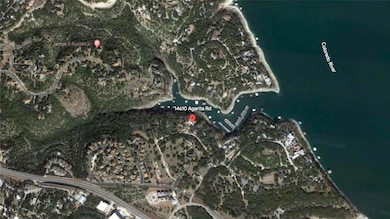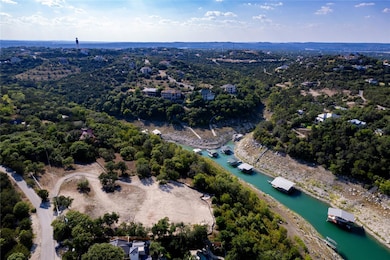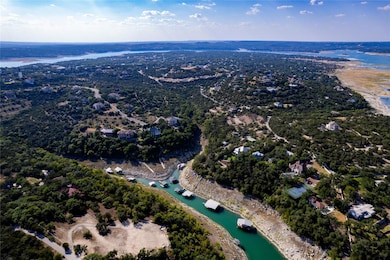
14610 Agarita Rd Austin, TX 78734
Estimated payment $27,916/month
Highlights
- Eat-In Gourmet Kitchen
- Panoramic View
- Waterfront
- Hudson Bend Middle School Rated A-
- Built-In Refrigerator
- 4.4 Acre Lot
About This Home
Welcome to an extraordinary opportunity to own a premier waterfront estate on Lake Travis. Set on 4.4 serene acres with 500 feet of direct lake frontage and your own private boat dock, this beautifully designed property by Grandview Custom Homes offers the ultimate in lakeside luxury and privacy.Spanning 4,983 square feet, this impeccably crafted To Be Built home blends elegance and functionality across a thoughtfully planned layout. Inside, you'll find 4 spacious bedrooms, 4 full bathrooms, a private study, media room, wet bar, mud room, and a fully equipped Butler’s Pantry. A separate Guest/In-Law Suite with its own 1-car garage entry, private bath, and covered terrace adds versatility and comfort for multigenerational living or visitors.The second-floor loft provides even more space for relaxation or work-from-home needs. Designed with both daily living and entertaining in mind, the home’s expansive outdoor living area includes a built-in kitchen and fireplace—perfect for soaking in sunset views over the water.Set on a peaceful cove with deep water and sweeping main-body lake views, this home is an entertainer's dream and a tranquil retreat all in one.Enjoy year-round Lake Travis weather, miles of scenic shoreline, top-rated schools, and convenient access to Highway 620 and the Hill Country Galleria. Downtown Austin’s vibrant dining, live music, and cultural scene are just a 30-minute drive away.
Listing Agent
Compass RE Texas, LLC Brokerage Phone: (512) 364-1131 License #0619306 Listed on: 04/24/2025

Home Details
Home Type
- Single Family
Est. Annual Taxes
- $17,630
Year Built
- 2026
Lot Details
- 4.4 Acre Lot
- Waterfront
- North Facing Home
- Lot Sloped Down
- Wooded Lot
- Multi-lots (adjacent)
Parking
- 2 Car Attached Garage
Property Views
- Lake
- Panoramic
Home Design
- Home to be built
- Slab Foundation
- Composition Roof
- Masonry Siding
Interior Spaces
- 4,983 Sq Ft Home
- 2-Story Property
- Open Floorplan
- Wet Bar
- Bar Fridge
- Double Pane Windows
- Family Room with Fireplace
- 2 Fireplaces
- Great Room
- Multiple Living Areas
- Dining Area
Kitchen
- Eat-In Gourmet Kitchen
- Breakfast Area or Nook
- Built-In Double Oven
- Gas Cooktop
- Range Hood
- Built-In Refrigerator
- Dishwasher
- Stainless Steel Appliances
- Kitchen Island
- Quartz Countertops
- Disposal
Flooring
- Wood
- Tile
Bedrooms and Bathrooms
- 4 Main Level Bedrooms
- Primary Bedroom on Main
- Walk-In Closet
- Double Vanity
- Garden Bath
- Separate Shower
Outdoor Features
- Covered patio or porch
- Outdoor Fireplace
Schools
- Lake Travis Elementary School
- Hudson Bend Middle School
- Lake Travis High School
Utilities
- Cooling Available
- Heating Available
- Municipal Utilities District Water
- High Speed Internet
Community Details
- Property has a Home Owners Association
- Big Hollow Association
- Built by Grandview Custom Homes
- Hudsons W Subdivision
Listing and Financial Details
- Assessor Parcel Number 01545501020000
Map
Home Values in the Area
Average Home Value in this Area
Tax History
| Year | Tax Paid | Tax Assessment Tax Assessment Total Assessment is a certain percentage of the fair market value that is determined by local assessors to be the total taxable value of land and additions on the property. | Land | Improvement |
|---|---|---|---|---|
| 2023 | $16,404 | $1,015,200 | $1,015,200 | $0 |
| 2022 | $17,969 | $1,015,200 | $1,015,200 | $0 |
| 2021 | $18,893 | $1,017,890 | $1,015,200 | $2,690 |
| 2020 | $21,551 | $1,092,700 | $1,015,200 | $77,500 |
| 2018 | $23,878 | $1,168,314 | $1,015,200 | $333,975 |
| 2017 | $21,898 | $1,062,104 | $782,460 | $279,644 |
| 2016 | $21,304 | $1,033,298 | $782,460 | $250,838 |
| 2015 | $17,966 | $1,019,451 | $782,460 | $236,991 |
| 2014 | $17,966 | $1,064,277 | $782,460 | $281,817 |
Property History
| Date | Event | Price | Change | Sq Ft Price |
|---|---|---|---|---|
| 06/19/2025 06/19/25 | For Sale | $2,100,000 | -56.0% | -- |
| 04/24/2025 04/24/25 | For Sale | $4,775,000 | -- | $958 / Sq Ft |
Purchase History
| Date | Type | Sale Price | Title Company |
|---|---|---|---|
| Warranty Deed | -- | None Available | |
| Interfamily Deed Transfer | -- | None Available | |
| Interfamily Deed Transfer | -- | None Available | |
| Warranty Deed | -- | -- | |
| Gift Deed | -- | -- | |
| Gift Deed | -- | -- |
Similar Homes in Austin, TX
Source: Unlock MLS (Austin Board of REALTORS®)
MLS Number: 9815705
APN: 439534
- 14704 Hornsby Hill Rd
- 14604 Mansfield Dam Ct Unit 15
- 4300 Mansfield Dam Rd Unit 1131
- 4300 Mansfield Dam Rd Unit 1231
- 4300 Mansfield Dam Rd Unit 621
- 4301 Mansfield Dam Rd Unit 1102
- 4301 Mansfield Dam Rd Unit 2101
- 14618 Mansfield Dam Ct Unit 35
- 5019 Mcintyre Cir
- 14423 Agarita Rd
- 4004 Cloudy Ridge Rd
- 4000 Ranch Road 620 N Unit 7
- 4000 Ranch Road 620 N Unit 1
- 4000 Ranch Road 620 N Unit 19
- 4325 Lago Viento
- 5003 Mcintyre Cir
- 5200 McCormick Mountain Dr
- 4315 Lago Viento
- 4316 Laguna Grande
- 14305 Fallen Timber Dr
- 4229 Fm 620 N
- 5019 Mcintyre Cir
- 4000 Ranch Road 620 N Unit 8
- 3935 Lago Vista Dr
- 3711 Highland Dr
- 3601 Cloudy Ridge Rd
- 15203 Rainbow One St
- 15303 Texas St
- 15303 Texas St Unit 2
- 11203 Ranch Rd 2222 Unit 205
- 11203 Ranch Rd 2222
- 11203 Ranch Rd 2222 Unit 2404
- 15410 Enid Dr
- 15508 Checotah Dr
- 4307 Eck Ln Unit 201
- 4307 Eck Ln Unit 208
- 13111 Mansfield Dr
- 14101 Red Feather Trail
- 15214 Lariat Trail
- 4710 Eck Ln
