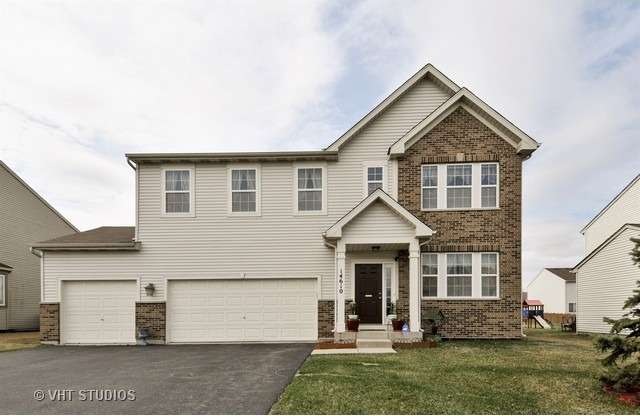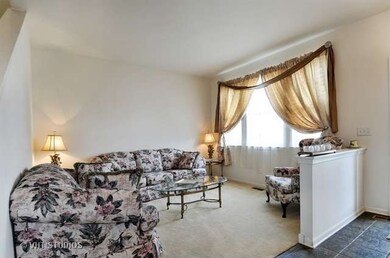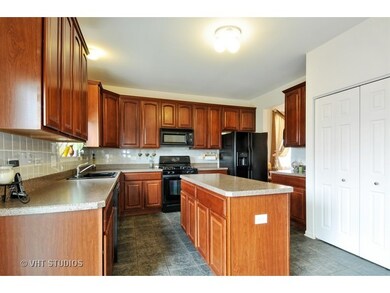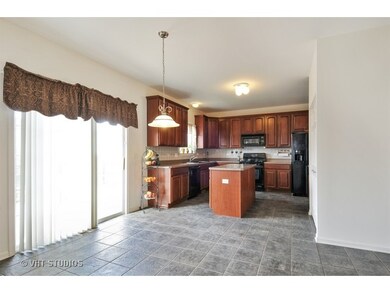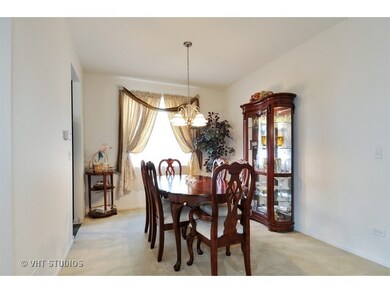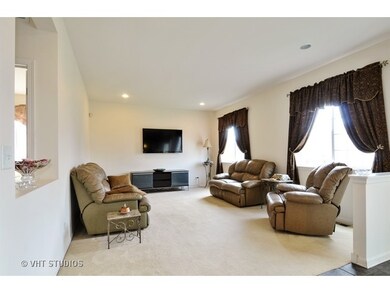
14610 General Dr Plainfield, IL 60544
West Plainfield NeighborhoodHighlights
- Contemporary Architecture
- Loft
- Breakfast Room
- Lincoln Elementary School Rated A-
- Den
- Fenced Yard
About This Home
As of November 2023Wonderful interior location with 3200 sq feet in Liberty Grove. Outstanding condition & neutral decor. Freshly Painted, spacious and cheerful. Just move in and enjoy this beautifully updated home. 4 Bedrooms, Den on 1st floor, Loft on 2nd floor, 2.5 Bath, 3 Car Garage, Ceramic Tile on Foyer and hall way, Fenced backyard, Patio, Full Basement, Newer Kitchen Appliances, Furnace, and Washer and Dryer.
Last Agent to Sell the Property
Coldwell Banker Realty License #471011151 Listed on: 04/09/2015

Home Details
Home Type
- Single Family
Est. Annual Taxes
- $10,368
Year Built
- 2004
HOA Fees
- $52 per month
Parking
- Attached Garage
- Garage Transmitter
- Garage Door Opener
- Driveway
- Parking Included in Price
- Garage Is Owned
Home Design
- Contemporary Architecture
- Slab Foundation
- Asphalt Shingled Roof
- Cedar
Interior Spaces
- Breakfast Room
- Den
- Loft
- Unfinished Basement
- Basement Fills Entire Space Under The House
- Storm Screens
Kitchen
- Oven or Range
- Microwave
- Dishwasher
Bedrooms and Bathrooms
- Primary Bathroom is a Full Bathroom
- Soaking Tub
- Separate Shower
Laundry
- Laundry on upper level
- Dryer
- Washer
Utilities
- Forced Air Heating and Cooling System
- Heating System Uses Gas
Additional Features
- Brick Porch or Patio
- Fenced Yard
Listing and Financial Details
- Homeowner Tax Exemptions
- $9,625 Seller Concession
Ownership History
Purchase Details
Home Financials for this Owner
Home Financials are based on the most recent Mortgage that was taken out on this home.Purchase Details
Home Financials for this Owner
Home Financials are based on the most recent Mortgage that was taken out on this home.Purchase Details
Home Financials for this Owner
Home Financials are based on the most recent Mortgage that was taken out on this home.Similar Homes in Plainfield, IL
Home Values in the Area
Average Home Value in this Area
Purchase History
| Date | Type | Sale Price | Title Company |
|---|---|---|---|
| Warranty Deed | $465,000 | Old Republic Title | |
| Warranty Deed | $275,000 | Attorney | |
| Warranty Deed | $312,000 | First American |
Mortgage History
| Date | Status | Loan Amount | Loan Type |
|---|---|---|---|
| Open | $253,856 | New Conventional | |
| Closed | $318,000 | New Conventional | |
| Previous Owner | $270,019 | FHA | |
| Previous Owner | $160,000 | Credit Line Revolving | |
| Previous Owner | $91,200 | Unknown | |
| Previous Owner | $164,100 | Credit Line Revolving | |
| Previous Owner | $100,000 | Fannie Mae Freddie Mac |
Property History
| Date | Event | Price | Change | Sq Ft Price |
|---|---|---|---|---|
| 12/20/2024 12/20/24 | Rented | $3,300 | 0.0% | -- |
| 10/20/2024 10/20/24 | Price Changed | $3,300 | -2.9% | $1 / Sq Ft |
| 09/21/2024 09/21/24 | Price Changed | $3,400 | -2.9% | $1 / Sq Ft |
| 08/11/2024 08/11/24 | For Rent | $3,500 | 0.0% | -- |
| 01/02/2024 01/02/24 | Rented | $3,500 | 0.0% | -- |
| 12/16/2023 12/16/23 | For Rent | $3,500 | 0.0% | -- |
| 11/13/2023 11/13/23 | Sold | $465,000 | 0.0% | $151 / Sq Ft |
| 09/29/2023 09/29/23 | Pending | -- | -- | -- |
| 09/29/2023 09/29/23 | For Sale | $465,000 | 0.0% | $151 / Sq Ft |
| 09/19/2023 09/19/23 | Pending | -- | -- | -- |
| 09/11/2023 09/11/23 | Price Changed | $465,000 | -2.1% | $151 / Sq Ft |
| 09/02/2023 09/02/23 | For Sale | $475,000 | 0.0% | $154 / Sq Ft |
| 10/22/2017 10/22/17 | Rented | $2,250 | 0.0% | -- |
| 10/13/2017 10/13/17 | Price Changed | $2,250 | -2.2% | $1 / Sq Ft |
| 10/04/2017 10/04/17 | Price Changed | $2,300 | -2.1% | $1 / Sq Ft |
| 10/02/2017 10/02/17 | Price Changed | $2,350 | -2.1% | $1 / Sq Ft |
| 09/25/2017 09/25/17 | For Rent | $2,400 | 0.0% | -- |
| 07/24/2015 07/24/15 | Sold | $275,000 | 0.0% | $86 / Sq Ft |
| 06/05/2015 06/05/15 | Pending | -- | -- | -- |
| 04/23/2015 04/23/15 | Price Changed | $275,000 | -3.5% | $86 / Sq Ft |
| 04/09/2015 04/09/15 | For Sale | $285,000 | -- | $89 / Sq Ft |
Tax History Compared to Growth
Tax History
| Year | Tax Paid | Tax Assessment Tax Assessment Total Assessment is a certain percentage of the fair market value that is determined by local assessors to be the total taxable value of land and additions on the property. | Land | Improvement |
|---|---|---|---|---|
| 2023 | $10,368 | $134,238 | $27,294 | $106,944 |
| 2022 | $9,300 | $120,564 | $24,514 | $96,050 |
| 2021 | $8,782 | $112,676 | $22,910 | $89,766 |
| 2020 | $8,657 | $109,479 | $22,260 | $87,219 |
| 2019 | $8,350 | $104,315 | $21,210 | $83,105 |
| 2018 | $8,372 | $102,583 | $19,730 | $82,853 |
| 2017 | $8,112 | $97,484 | $18,749 | $78,735 |
| 2016 | $7,912 | $92,975 | $17,882 | $75,093 |
| 2015 | $7,477 | $87,096 | $16,751 | $70,345 |
| 2014 | $7,477 | $84,021 | $16,160 | $67,861 |
| 2013 | $7,477 | $84,021 | $16,160 | $67,861 |
Agents Affiliated with this Home
-
Daksha Patel

Seller's Agent in 2024
Daksha Patel
Berkshire Hathaway HomeServices Starck Real Estate
(630) 890-9062
1 in this area
109 Total Sales
-
Justyna Trublowski

Buyer's Agent in 2024
Justyna Trublowski
Exit Realty Redefined
(773) 817-6677
105 Total Sales
-
Ann Kikas

Seller's Agent in 2023
Ann Kikas
Kale Realty
(708) 655-6269
1 in this area
32 Total Sales
-
Moin Haque

Seller's Agent in 2015
Moin Haque
Coldwell Banker Realty
(630) 518-0806
3 in this area
257 Total Sales
Map
Source: Midwest Real Estate Data (MRED)
MLS Number: MRD08885455
APN: 06-03-08-203-025
- 14712 Independence Dr
- 14605 Colonial Pkwy
- 24925 Liberty Grove Blvd
- 24733 Patriot Square Dr S
- 14329 Springfield Ct
- 14642 Patriot Square Dr W
- 25531 W Sandalwood Dr
- 14912 S Mccarthy Cir
- 14916 S Mccarthy Cir
- 25643 W Yorkshire Dr
- 25338 Scott Dr
- 25136 Thornberry Dr Unit 25136
- 14853 S Dyer Ln
- 14940 S Dyer Ln
- 14907 S Dyer Ln
- 14813 S Henebry Ln
- 14817 S Henebry Ln
- 14824 S Henebry Ln
- 14844 S Henebry Ln
- 14955 S Dyer Ln
