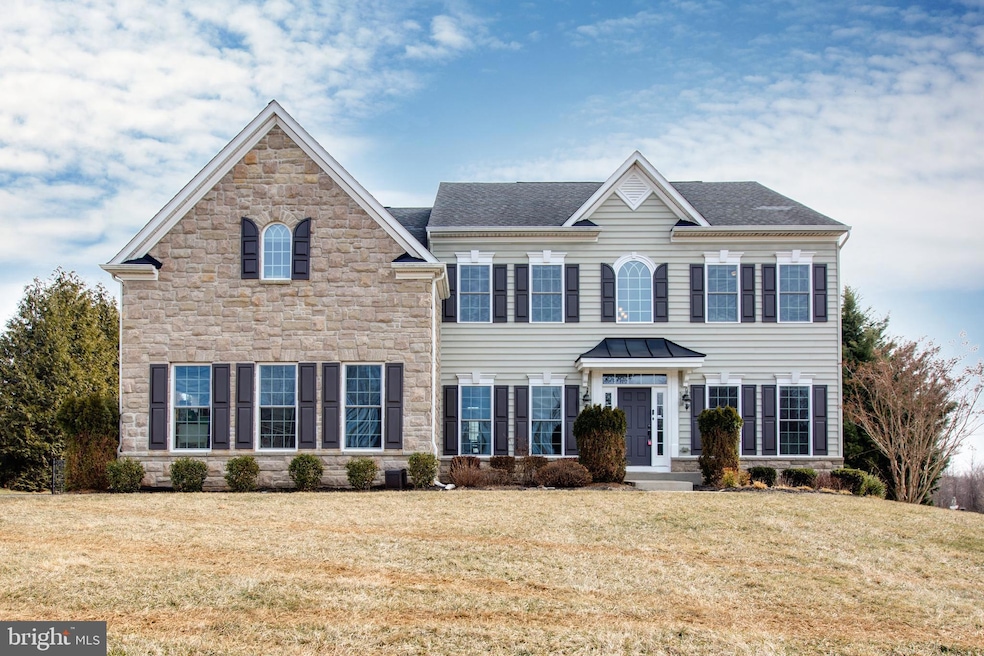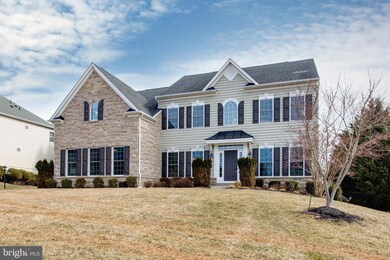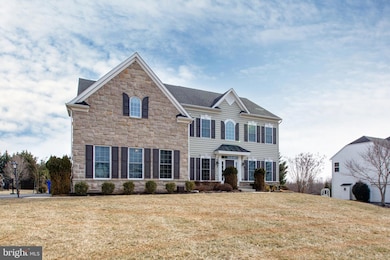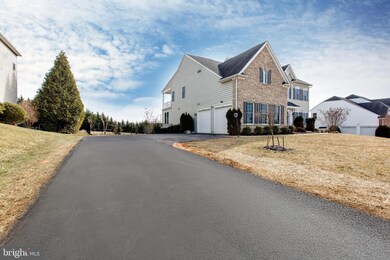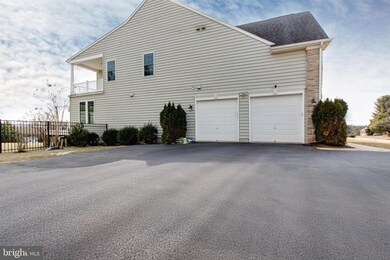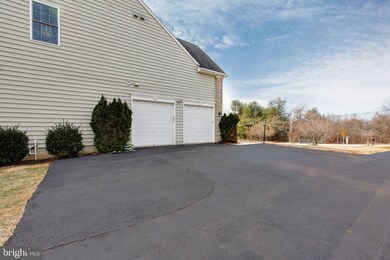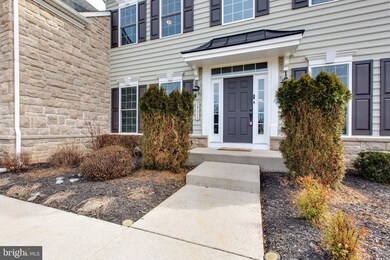
14611 Triadelphia Rd Glenelg, MD 21737
Dayton NeighborhoodHighlights
- Open Floorplan
- Colonial Architecture
- Wood Flooring
- Dayton Oaks Elementary School Rated A
- Vaulted Ceiling
- Attic
About This Home
As of April 2025Stunning Home in Warfield’s II – Luxury, Comfort & Convenience!
Welcome to this exquisite home with a 2-car side-load garage, perfectly situated on a beautiful, level lot in the highly sought-after Warfield’s II community. Step into the grand foyer, where elegance meets functionality. The formal living room and separate dining room set the stage for refined entertaining. The gourmet kitchen is a chef’s dream, boasting stainless steel appliances, granite countertops, a spacious island, and ample cabinetry, seamlessly flowing into the sunlit breakfast room—perfect for enjoying morning coffee with serene backyard views. The two-story great room is the heart of the home, featuring a gas fireplace and oversized windows that flood the space with natural light. Step outside onto the low-maintenance Trex deck overlooking a fenced backyard, ideal for relaxing or entertaining. Upstairs, generously sized bedrooms offer ample closet space. The luxurious primary suite is a retreat of its own, featuring a cozy sitting area, private balcony with scenic views, tray ceiling, dual walk-in closets, and a spa-like en-suite bathroom with a soaking tub and separate shower. The finished lower level expands your living space with a private bedroom, full bathroom, bonus room/home theater, and endless customization potential. This home perfectly blends luxury, comfort, and convenience in a top-rated community. Don’t miss this incredible opportunity—schedule your private tour today!
Last Agent to Sell the Property
Realty 1 Maryland, LLC License #610467 Listed on: 02/20/2025
Home Details
Home Type
- Single Family
Est. Annual Taxes
- $13,673
Year Built
- Built in 2013
Lot Details
- 0.92 Acre Lot
- Property is in very good condition
- Property is zoned RCDEO
HOA Fees
- $40 Monthly HOA Fees
Parking
- 2 Car Attached Garage
- 4 Driveway Spaces
- Side Facing Garage
Home Design
- Colonial Architecture
- Slab Foundation
- Asphalt Roof
- Stone Siding
- Vinyl Siding
Interior Spaces
- Property has 3 Levels
- Open Floorplan
- Chair Railings
- Crown Molding
- Tray Ceiling
- Vaulted Ceiling
- 1 Fireplace
- Double Pane Windows
- Vinyl Clad Windows
- Palladian Windows
- Bay Window
- Window Screens
- French Doors
- Insulated Doors
- Entrance Foyer
- Family Room Overlook on Second Floor
- Family Room Off Kitchen
- Living Room
- Dining Room
- Den
- Library
- Wood Flooring
- Attic
Kitchen
- Breakfast Room
- Eat-In Kitchen
- Butlers Pantry
- Built-In Self-Cleaning Double Oven
- Cooktop
- Microwave
- Ice Maker
- Dishwasher
- Kitchen Island
- Upgraded Countertops
- Disposal
Bedrooms and Bathrooms
- En-Suite Primary Bedroom
- En-Suite Bathroom
Laundry
- Laundry Room
- Dryer
Finished Basement
- Walk-Up Access
- Exterior Basement Entry
- Sump Pump
- Natural lighting in basement
Utilities
- Central Air
- Humidifier
- Heat Pump System
- Heating System Powered By Owned Propane
- 60+ Gallon Tank
- Well
- Water Conditioner is Owned
- Septic Tank
Community Details
- Built by NV HOMES EAST
- The Warfields Ii Subdivision, Remington Place Floorplan
Listing and Financial Details
- Tax Lot 11
- Assessor Parcel Number 1405451795
Ownership History
Purchase Details
Home Financials for this Owner
Home Financials are based on the most recent Mortgage that was taken out on this home.Purchase Details
Home Financials for this Owner
Home Financials are based on the most recent Mortgage that was taken out on this home.Purchase Details
Similar Homes in Glenelg, MD
Home Values in the Area
Average Home Value in this Area
Purchase History
| Date | Type | Sale Price | Title Company |
|---|---|---|---|
| Deed | $1,300,000 | Definitive Title | |
| Deed | $741,900 | Stewart Title Guaranty Co | |
| Deed | $570,000 | None Available |
Mortgage History
| Date | Status | Loan Amount | Loan Type |
|---|---|---|---|
| Previous Owner | $361,000 | New Conventional | |
| Previous Owner | $330,000 | Future Advance Clause Open End Mortgage | |
| Previous Owner | $417,000 | New Conventional |
Property History
| Date | Event | Price | Change | Sq Ft Price |
|---|---|---|---|---|
| 04/11/2025 04/11/25 | Sold | $1,300,000 | +8.3% | $235 / Sq Ft |
| 03/14/2025 03/14/25 | Pending | -- | -- | -- |
| 02/20/2025 02/20/25 | For Sale | $1,199,900 | -- | $217 / Sq Ft |
Tax History Compared to Growth
Tax History
| Year | Tax Paid | Tax Assessment Tax Assessment Total Assessment is a certain percentage of the fair market value that is determined by local assessors to be the total taxable value of land and additions on the property. | Land | Improvement |
|---|---|---|---|---|
| 2024 | $13,609 | $1,026,733 | $0 | $0 |
| 2023 | $12,809 | $956,967 | $0 | $0 |
| 2022 | $12,156 | $887,200 | $265,000 | $622,200 |
| 2021 | $11,053 | $839,000 | $0 | $0 |
| 2020 | $11,053 | $790,800 | $0 | $0 |
| 2019 | $10,536 | $742,600 | $215,800 | $526,800 |
| 2018 | $9,788 | $724,100 | $0 | $0 |
| 2017 | $9,511 | $742,600 | $0 | $0 |
| 2016 | -- | $687,100 | $0 | $0 |
| 2015 | -- | $681,933 | $0 | $0 |
| 2014 | -- | $676,767 | $0 | $0 |
Agents Affiliated with this Home
-
Un McAdory

Seller's Agent in 2025
Un McAdory
Realty 1 Maryland, LLC
(410) 300-8643
2 in this area
397 Total Sales
-
Robert Sobczak

Buyer's Agent in 2025
Robert Sobczak
Coldwell Banker (NRT-Southeast-MidAtlantic)
(410) 935-9378
1 in this area
35 Total Sales
Map
Source: Bright MLS
MLS Number: MDHW2049322
APN: 05-451795
- 14894 Michele Dr
- 14875 Michele Dr
- 14242 Meadow Lake Dr
- 14302 Roxbury Meadow Dr
- 14044 Big Branch Dr
- 14926 Victory Ln
- 4108 Flintlock Ct
- 15125 Devlin Dr
- 15439 Rivercrest Ct
- 3415 Shady Ln
- 14340 Triadelphia Mill Rd
- 13779 Triadelphia Rd
- 5209 Kalmia Dr
- 3734 Sofia Ct
- 14100 Twisting Ln
- 3309 Stapleton Dr
- 15309 Leondina Dr
- 14660 Viburnum Dr
- 15256 Callaway Ct
- 5005 Green Bridge Rd
