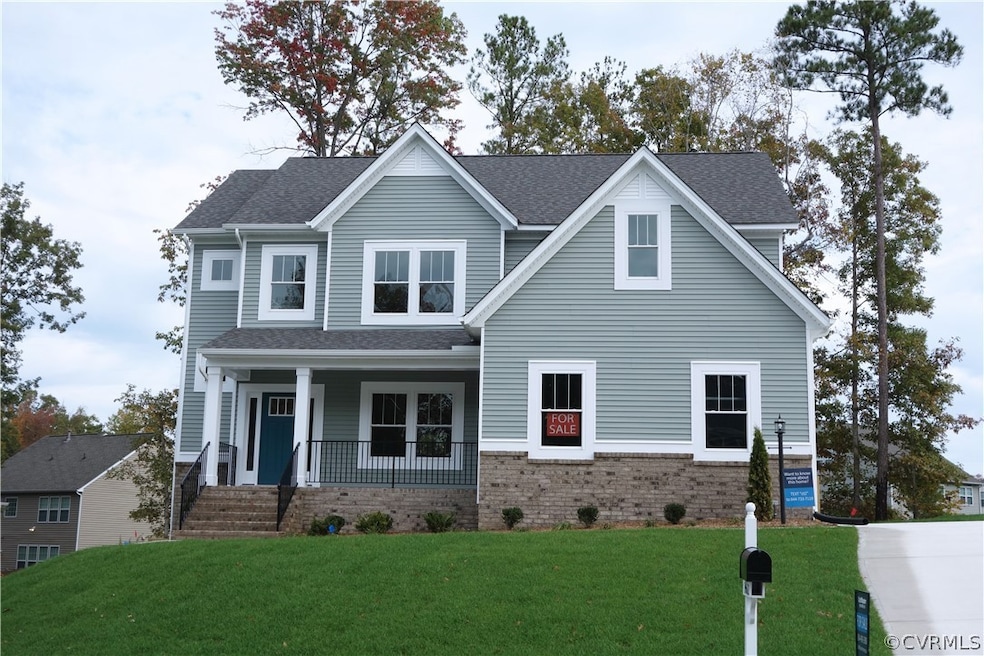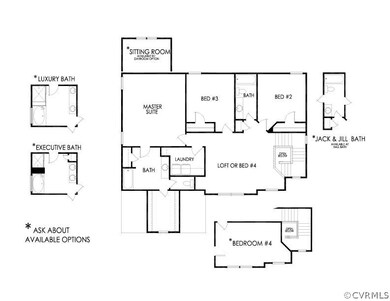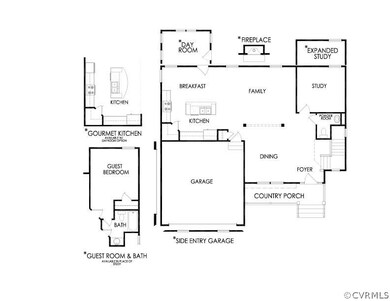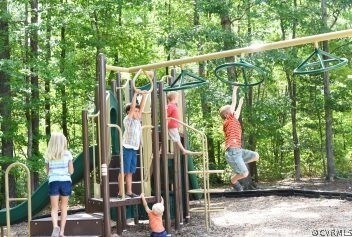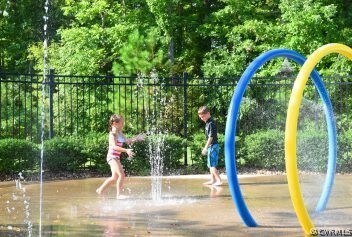
14612 Lavenham Ln Midlothian, VA 23112
Birkdale NeighborhoodHighlights
- Under Construction
- Craftsman Architecture
- Deck
- In Ground Pool
- Clubhouse
- 1-minute walk to Lavenham Playground
About This Home
As of July 2021Our best selling plan with all the features you want in a new home for your family! We even added the unfinished third floor so you can finish this level off later, as your family grows. Formal Dining Room adds a touch of elegance as you enter the home. Hardwoods on the first floor help carry the open feeling throughout. Family room has a gas fireplace for those chilly nights. The modern kitchen has designer lighting, stainless appliances, granite tops, white shaker style cabinets, and a large corner pantry. You will love the work island for everyday meal prep. There is also a good size day room off the kitchen for casual dining. The study completes the first floor and can be used for a home office or play room. Side load garage. Huge 10 x 18 rear deck! The open rails on the staircase go all the way to the second floor. We are building this home as 3 bedrooms and loft, but the builder can still close the loft in for Bedroom #4. The Master Bedroom has a large walk in closet and Luxurious Bath. There is a double vanity, ceramic tile shower with glass enclosure, soaker tub with garden window, and the floor is all done in ceramic tile. This home is finished and ready to Move in!
Last Agent to Sell the Property
Carolyn Rogers
Mungo Homes License #0225257484 Listed on: 07/07/2019
Home Details
Home Type
- Single Family
Est. Annual Taxes
- $703
Year Built
- Built in 2019 | Under Construction
Lot Details
- 0.33 Acre Lot
- Zoning described as R12
HOA Fees
- $53 Monthly HOA Fees
Parking
- 2 Car Attached Garage
- Rear-Facing Garage
Home Design
- Craftsman Architecture
- Frame Construction
- Vinyl Siding
Interior Spaces
- 2,600 Sq Ft Home
- 2-Story Property
- High Ceiling
- Recessed Lighting
- Gas Fireplace
- Separate Formal Living Room
- Loft
- Fire and Smoke Detector
- Washer and Dryer Hookup
Kitchen
- Breakfast Area or Nook
- <<selfCleaningOvenToken>>
- Gas Cooktop
- <<microwave>>
- Dishwasher
- Kitchen Island
- Granite Countertops
- Disposal
Flooring
- Wood
- Partially Carpeted
Bedrooms and Bathrooms
- 4 Bedrooms
- En-Suite Primary Bedroom
- Walk-In Closet
- Double Vanity
Pool
- In Ground Pool
- Fence Around Pool
Outdoor Features
- Deck
- Front Porch
Schools
- Spring Run Elementary School
- Bailey Bridge Middle School
- Manchester High School
Utilities
- Zoned Heating and Cooling
- Heating System Uses Natural Gas
- Vented Exhaust Fan
- Tankless Water Heater
Listing and Financial Details
- Tax Lot 71
- Assessor Parcel Number 726-66-12-07-400-000
Community Details
Overview
- Collington Subdivision
Amenities
- Common Area
- Clubhouse
Recreation
- Tennis Courts
- Community Playground
- Community Pool
- Park
- Trails
Ownership History
Purchase Details
Home Financials for this Owner
Home Financials are based on the most recent Mortgage that was taken out on this home.Similar Homes in Midlothian, VA
Home Values in the Area
Average Home Value in this Area
Purchase History
| Date | Type | Sale Price | Title Company |
|---|---|---|---|
| Warranty Deed | $370,000 | Preferred Title & Stlmnt |
Mortgage History
| Date | Status | Loan Amount | Loan Type |
|---|---|---|---|
| Open | $403,750 | New Conventional | |
| Closed | $277,500 | New Conventional |
Property History
| Date | Event | Price | Change | Sq Ft Price |
|---|---|---|---|---|
| 07/26/2021 07/26/21 | Sold | $425,000 | -2.3% | $164 / Sq Ft |
| 06/21/2021 06/21/21 | Pending | -- | -- | -- |
| 06/10/2021 06/10/21 | For Sale | $435,000 | +17.6% | $168 / Sq Ft |
| 12/31/2019 12/31/19 | Sold | $370,000 | -1.3% | $142 / Sq Ft |
| 12/02/2019 12/02/19 | Pending | -- | -- | -- |
| 11/12/2019 11/12/19 | Price Changed | $374,950 | -3.5% | $144 / Sq Ft |
| 07/07/2019 07/07/19 | For Sale | $388,700 | -- | $150 / Sq Ft |
Tax History Compared to Growth
Tax History
| Year | Tax Paid | Tax Assessment Tax Assessment Total Assessment is a certain percentage of the fair market value that is determined by local assessors to be the total taxable value of land and additions on the property. | Land | Improvement |
|---|---|---|---|---|
| 2025 | $3,972 | $443,500 | $83,000 | $360,500 |
| 2024 | $3,972 | $436,800 | $83,000 | $353,800 |
| 2023 | $3,344 | $367,500 | $78,000 | $289,500 |
| 2022 | $3,377 | $367,100 | $78,000 | $289,100 |
| 2021 | $3,257 | $340,200 | $75,000 | $265,200 |
| 2020 | $3,195 | $333,700 | $75,000 | $258,700 |
| 2019 | $713 | $75,000 | $75,000 | $0 |
| 2018 | $707 | $74,000 | $74,000 | $0 |
| 2017 | $710 | $74,000 | $74,000 | $0 |
Agents Affiliated with this Home
-
Rylan Spear

Seller's Agent in 2021
Rylan Spear
BHHS PenFed (actual)
(804) 625-1418
3 in this area
96 Total Sales
-
Mikel James

Buyer's Agent in 2021
Mikel James
EXP Realty LLC
(804) 938-3015
1 in this area
52 Total Sales
-
C
Seller's Agent in 2019
Carolyn Rogers
Mungo Homes
-
Larry Sanders

Buyer Co-Listing Agent in 2019
Larry Sanders
Hometown Realty
(804) 385-2995
3 in this area
239 Total Sales
Map
Source: Central Virginia Regional MLS
MLS Number: 1922385
APN: 726-66-12-07-400-000
- 9019 Sir Britton Dr
- 9325 Lavenham Ct
- 9036 Mahogany Dr
- 10006 Brightstone Dr
- 9213 Mission Hills Ln
- 8937 Ganton Ct
- 14424 Ashleyville Ln
- Summercreek Drive & Summercreek Terrace
- 14301 Summercreek Terrace
- 9619 Summercreek Trail
- Terrace
- 14201 Summercreek Terrace
- 9625 Summercreek Trail
- 9220 Brocket Dr
- 14204 Summercreek Ct
- 9524 Simonsville Rd
- 13042 Fieldfare Dr
- 8011 Whirlaway Dr
- 13030 Fieldfare Dr
- 14924 Willow Hill Ln
