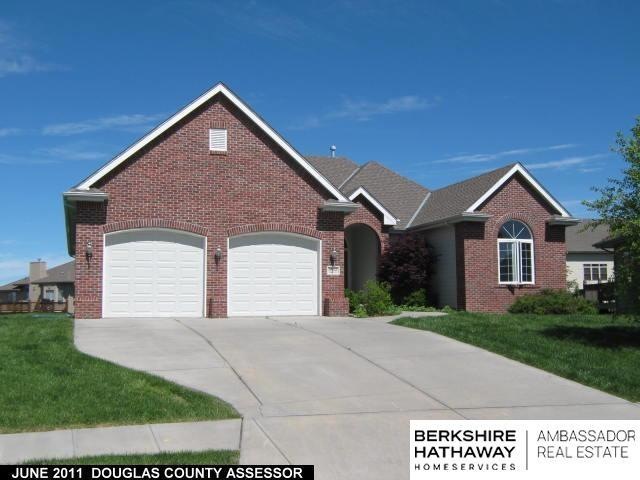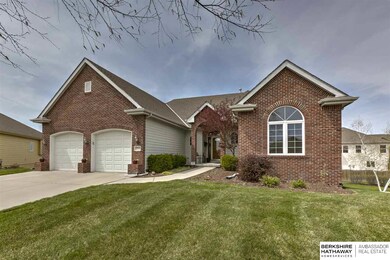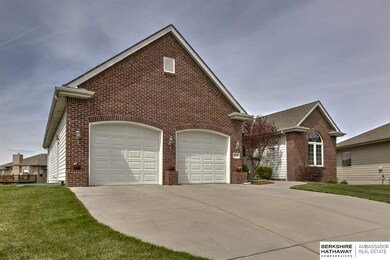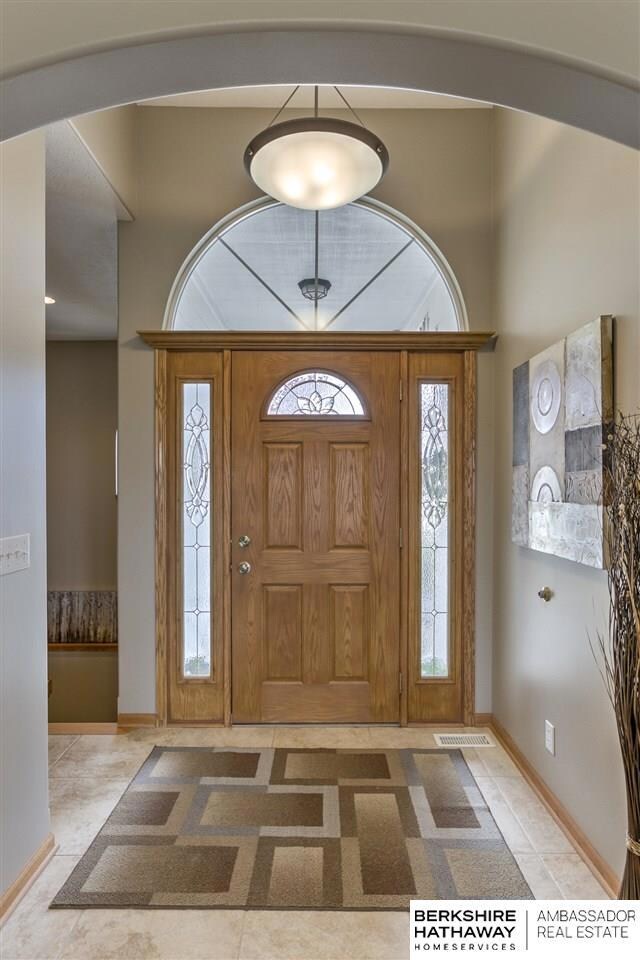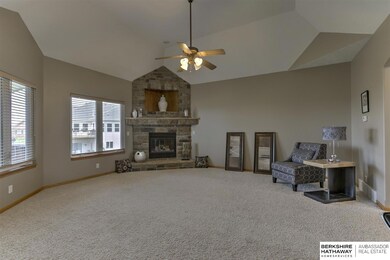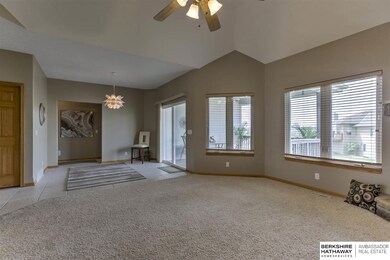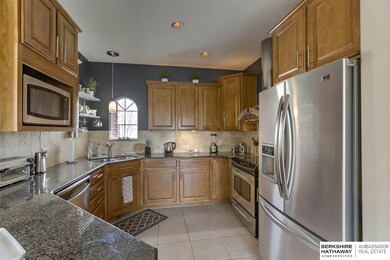
14612 Read Cir Bennington, NE 68007
Highlights
- Ranch Style House
- 2 Car Attached Garage
- Covered Deck
- Cul-De-Sac
- Wet Bar
- Walk-In Closet
About This Home
As of August 2017Custom ranch in quiet cul de sac overlooks lake from back covered deck. SS appliances stay, granite counters. Open floor plan w/stone fireplace. Master has jaccuzi, massive walk-in closet. Fun & freshly done new wine cellar. Basment haven for entertaining. New under/overmount lighting in kitchen, new dining light. Close to the pool and walking trails, schools. HOA pool dues 675 year PAID 2016-17 ($1350 value). Seller w heath issues so had to put off moving.
Last Agent to Sell the Property
Better Homes and Gardens R.E. License #20120645 Listed on: 04/13/2016

Townhouse Details
Home Type
- Townhome
Est. Annual Taxes
- $5,036
Year Built
- Built in 2005
Lot Details
- Lot Dimensions are 108 x 114.64 x 44.28 x 126.31 x 124.49
- Cul-De-Sac
- Sprinkler System
HOA Fees
- $110 Monthly HOA Fees
Parking
- 2 Car Attached Garage
Home Design
- Ranch Style House
- Brick Exterior Construction
- Composition Roof
Interior Spaces
- Wet Bar
- Ceiling height of 9 feet or more
- Ceiling Fan
- Living Room with Fireplace
- Walk-Out Basement
Kitchen
- Oven
- Microwave
- Dishwasher
- Disposal
Flooring
- Wall to Wall Carpet
- Ceramic Tile
Bedrooms and Bathrooms
- 4 Bedrooms
- Walk-In Closet
Outdoor Features
- Covered Deck
- Patio
Schools
- Saddlebrook Elementary School
- Alfonza W. Davis Middle School
- Northwest High School
Utilities
- Forced Air Heating and Cooling System
- Heating System Uses Gas
- Cable TV Available
Community Details
- Association fees include ground maintenance, pool access, club house, snow removal, common area maintenance
Listing and Financial Details
- Tax Block 72
Ownership History
Purchase Details
Home Financials for this Owner
Home Financials are based on the most recent Mortgage that was taken out on this home.Purchase Details
Home Financials for this Owner
Home Financials are based on the most recent Mortgage that was taken out on this home.Purchase Details
Home Financials for this Owner
Home Financials are based on the most recent Mortgage that was taken out on this home.Purchase Details
Home Financials for this Owner
Home Financials are based on the most recent Mortgage that was taken out on this home.Similar Homes in Bennington, NE
Home Values in the Area
Average Home Value in this Area
Purchase History
| Date | Type | Sale Price | Title Company |
|---|---|---|---|
| Warranty Deed | $264,000 | Green Title & Escrow | |
| Survivorship Deed | $248,000 | None Available | |
| Warranty Deed | $242,000 | Ambassador Title Services | |
| Special Warranty Deed | -- | Nlta |
Mortgage History
| Date | Status | Loan Amount | Loan Type |
|---|---|---|---|
| Open | $238,250 | New Conventional | |
| Closed | $251,500 | New Conventional | |
| Previous Owner | $198,400 | New Conventional | |
| Previous Owner | $105,000 | New Conventional | |
| Previous Owner | $149,100 | New Conventional |
Property History
| Date | Event | Price | Change | Sq Ft Price |
|---|---|---|---|---|
| 08/30/2017 08/30/17 | Sold | $263,500 | -0.6% | $79 / Sq Ft |
| 07/12/2017 07/12/17 | Pending | -- | -- | -- |
| 07/06/2017 07/06/17 | For Sale | $265,000 | +6.9% | $79 / Sq Ft |
| 05/16/2016 05/16/16 | Sold | $248,000 | -0.8% | $78 / Sq Ft |
| 04/25/2016 04/25/16 | Pending | -- | -- | -- |
| 04/13/2016 04/13/16 | For Sale | $250,000 | +3.3% | $78 / Sq Ft |
| 01/21/2016 01/21/16 | Sold | $242,000 | -2.8% | $76 / Sq Ft |
| 12/11/2015 12/11/15 | Pending | -- | -- | -- |
| 11/30/2015 11/30/15 | For Sale | $249,000 | -- | $78 / Sq Ft |
Tax History Compared to Growth
Tax History
| Year | Tax Paid | Tax Assessment Tax Assessment Total Assessment is a certain percentage of the fair market value that is determined by local assessors to be the total taxable value of land and additions on the property. | Land | Improvement |
|---|---|---|---|---|
| 2023 | $7,478 | $358,000 | $35,000 | $323,000 |
| 2022 | $7,762 | $358,000 | $35,000 | $323,000 |
| 2021 | $6,742 | $308,000 | $35,000 | $273,000 |
| 2020 | $6,928 | $308,000 | $35,000 | $273,000 |
| 2019 | $6,748 | $308,000 | $35,000 | $273,000 |
| 2018 | $5,901 | $262,800 | $35,000 | $227,800 |
| 2017 | $6,106 | $262,800 | $35,000 | $227,800 |
| 2016 | $4,907 | $209,600 | $37,000 | $172,600 |
| 2015 | $5,036 | $209,600 | $37,000 | $172,600 |
| 2014 | $5,036 | $217,300 | $37,000 | $180,300 |
Agents Affiliated with this Home
-
Deb Cizek

Seller's Agent in 2017
Deb Cizek
BHHS Ambassador Real Estate
(402) 699-5223
214 Total Sales
-
Mandy Bierman

Seller Co-Listing Agent in 2017
Mandy Bierman
BHHS Ambassador Real Estate
(402) 212-6208
43 Total Sales
-
Ryan Renner

Buyer's Agent in 2017
Ryan Renner
Better Homes and Gardens R.E.
(402) 321-4578
129 Total Sales
-
Aimee Ketcham
A
Seller's Agent in 2016
Aimee Ketcham
Better Homes and Gardens R.E.
(402) 980-7138
44 Total Sales
-
K
Seller's Agent in 2016
Kellie Mingus
RE/MAX Results
-
Marge Leaders
M
Buyer's Agent in 2016
Marge Leaders
NP Dodge Real Estate Sales, Inc.
(402) 290-8038
67 Total Sales
Map
Source: Great Plains Regional MLS
MLS Number: 21606445
APN: 1089-0699-24
- 7240 N 144th St
- 7401 N 144th Ave
- 6713 N 148th St
- 14578 Potter Cir
- 14562 Potter Cir
- 14906 Hanover St
- 7510 N 143rd Avenue Cir
- 7314 N 143rd St
- 10221 N 150th Cir
- 10218 N 150th Cir
- 10210 N 150th Cir
- 10202 N 150th Cir
- 10214 N 150th Cir
- 10217 N 150th Cir
- 10114 N 150th Cir
- 10106 N 150th Cir
- 10206 N 150th Cir
- 6704 N 149th Ave
- 15109 Gilder Ave
- 7204 N 151st Ave
