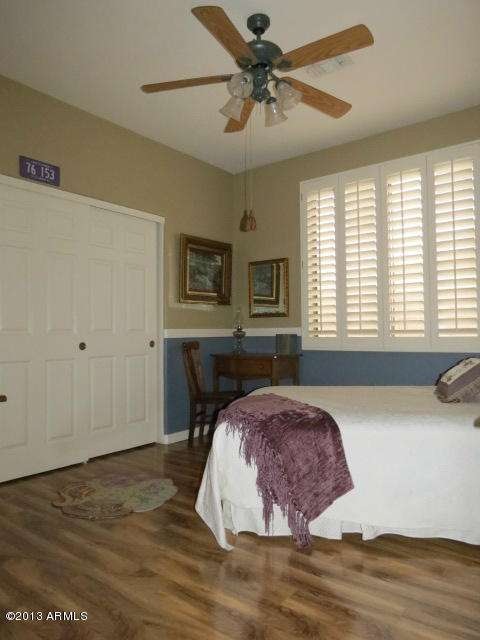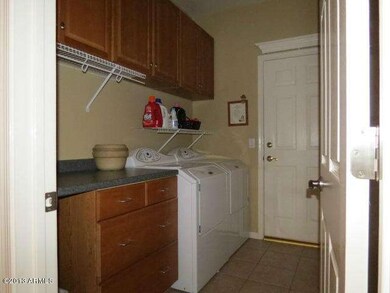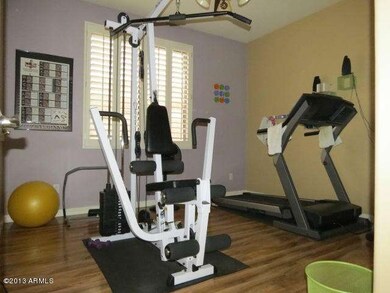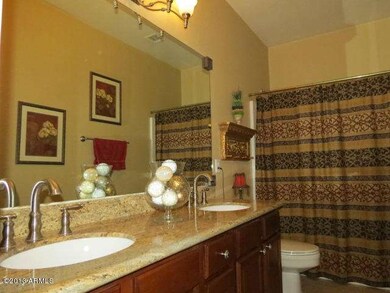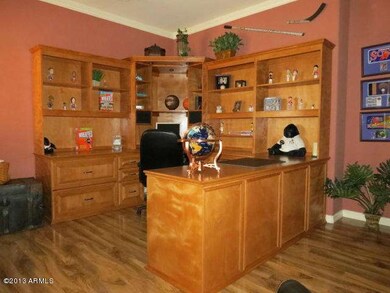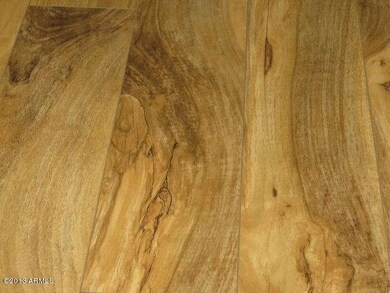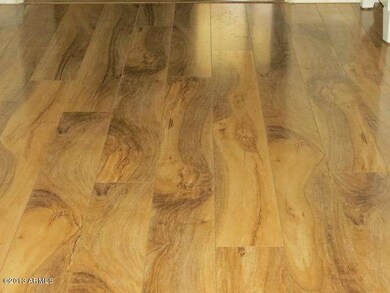
14612 W Merrell St Goodyear, AZ 85395
Palm Valley NeighborhoodHighlights
- Heated Spa
- Santa Barbara Architecture
- Covered patio or porch
- Litchfield Elementary School Rated A-
- Granite Countertops
- Fireplace
About This Home
As of July 2023Beautiful home located in the Award winning Litchfield school district with an ''A-1'' rating. Home boasts ''Stone Creek'' built in custom office, high end flooring through-out, custom paint through-out, built in entertainment center in FR, Plantation shutters through-out, laundry room has cabinets. Kitchen includes- granite countertops, backsplash, bay window, extended kitchen cabinets and BRAND NEW STAINLESS APPLIANCES. Lg, master bedroom with bay window and custom granite in both bathrooms. Extended 3-car garage with deep tub sink,cabinets and work bench. Enjoy your Resort style backyard complete with lg. play pool, 8p GAS spa w/ water feature, gas firepit, low maintance front and back yard. New pool pump and filter. This won't last long. MUST SEE!
Last Agent to Sell the Property
HomeSmart License #SA634407000 Listed on: 06/21/2013

Last Buyer's Agent
Brian Bair
OfferPad Brokerage, LLC License #SA569401000
Home Details
Home Type
- Single Family
Est. Annual Taxes
- $2,044
Year Built
- Built in 2001
Lot Details
- 8,855 Sq Ft Lot
- Desert faces the front and back of the property
- Block Wall Fence
- Sprinklers on Timer
HOA Fees
- $52 Monthly HOA Fees
Parking
- 3 Car Garage
- 2 Open Parking Spaces
- Garage Door Opener
Home Design
- Santa Barbara Architecture
- Wood Frame Construction
- Tile Roof
- Stucco
Interior Spaces
- 2,163 Sq Ft Home
- 1-Story Property
- Ceiling height of 9 feet or more
- Ceiling Fan
- Fireplace
- Double Pane Windows
- Solar Screens
Kitchen
- Eat-In Kitchen
- Breakfast Bar
- Built-In Microwave
- Kitchen Island
- Granite Countertops
Flooring
- Laminate
- Tile
Bedrooms and Bathrooms
- 3 Bedrooms
- Primary Bathroom is a Full Bathroom
- 2 Bathrooms
- Dual Vanity Sinks in Primary Bathroom
- Bathtub With Separate Shower Stall
Pool
- Heated Spa
- Play Pool
Outdoor Features
- Covered patio or porch
- Fire Pit
Schools
- Palm Valley Elementary School
- Western Sky Middle School
- Millennium High School
Utilities
- Refrigerated Cooling System
- Heating System Uses Natural Gas
- Cable TV Available
Listing and Financial Details
- Tax Lot 61
- Assessor Parcel Number 501-70-386
Community Details
Overview
- Association fees include (see remarks)
- Palm Valley Association, Phone Number (602) 957-9191
- Built by GOLDEN HERITAGE
- Palm Valley Phase 3 Subdivision
Recreation
- Community Pool
Ownership History
Purchase Details
Purchase Details
Home Financials for this Owner
Home Financials are based on the most recent Mortgage that was taken out on this home.Purchase Details
Home Financials for this Owner
Home Financials are based on the most recent Mortgage that was taken out on this home.Similar Homes in the area
Home Values in the Area
Average Home Value in this Area
Purchase History
| Date | Type | Sale Price | Title Company |
|---|---|---|---|
| Interfamily Deed Transfer | -- | Selene Title Llc | |
| Cash Sale Deed | $248,000 | Fidelity National Title Agen | |
| Warranty Deed | $164,956 | Security Title Agency | |
| Warranty Deed | -- | Security Title Agency |
Mortgage History
| Date | Status | Loan Amount | Loan Type |
|---|---|---|---|
| Open | $492,700 | VA | |
| Previous Owner | $100,000 | Credit Line Revolving | |
| Previous Owner | $60,000 | Credit Line Revolving | |
| Previous Owner | $128,900 | Unknown | |
| Previous Owner | $131,950 | New Conventional |
Property History
| Date | Event | Price | Change | Sq Ft Price |
|---|---|---|---|---|
| 07/10/2023 07/10/23 | Sold | $490,000 | -1.0% | $227 / Sq Ft |
| 06/14/2023 06/14/23 | Pending | -- | -- | -- |
| 06/14/2023 06/14/23 | For Sale | $495,000 | 0.0% | $229 / Sq Ft |
| 10/30/2015 10/30/15 | Rented | $1,650 | 0.0% | -- |
| 10/15/2015 10/15/15 | Under Contract | -- | -- | -- |
| 10/07/2015 10/07/15 | For Rent | $1,650 | +6.5% | -- |
| 07/15/2014 07/15/14 | Rented | $1,550 | 0.0% | -- |
| 06/27/2014 06/27/14 | Under Contract | -- | -- | -- |
| 06/24/2014 06/24/14 | For Rent | $1,550 | 0.0% | -- |
| 01/19/2014 01/19/14 | Rented | $1,550 | 0.0% | -- |
| 01/19/2014 01/19/14 | Under Contract | -- | -- | -- |
| 01/10/2014 01/10/14 | For Rent | $1,550 | 0.0% | -- |
| 07/17/2013 07/17/13 | Sold | $248,000 | -2.7% | $115 / Sq Ft |
| 06/23/2013 06/23/13 | Pending | -- | -- | -- |
| 06/21/2013 06/21/13 | For Sale | $255,000 | -- | $118 / Sq Ft |
Tax History Compared to Growth
Tax History
| Year | Tax Paid | Tax Assessment Tax Assessment Total Assessment is a certain percentage of the fair market value that is determined by local assessors to be the total taxable value of land and additions on the property. | Land | Improvement |
|---|---|---|---|---|
| 2025 | $2,866 | $27,111 | -- | -- |
| 2024 | $3,184 | $25,820 | -- | -- |
| 2023 | $3,184 | $38,370 | $7,670 | $30,700 |
| 2022 | $3,080 | $30,250 | $6,050 | $24,200 |
| 2021 | $3,407 | $28,510 | $5,700 | $22,810 |
| 2020 | $3,278 | $26,280 | $5,250 | $21,030 |
| 2019 | $3,163 | $24,300 | $4,860 | $19,440 |
| 2018 | $3,265 | $24,380 | $4,870 | $19,510 |
| 2017 | $3,062 | $22,650 | $4,530 | $18,120 |
| 2016 | $2,774 | $21,510 | $4,300 | $17,210 |
| 2015 | $2,615 | $20,860 | $4,170 | $16,690 |
Agents Affiliated with this Home
-
Brent Conley

Seller's Agent in 2023
Brent Conley
eXp Realty
(760) 473-5435
3 in this area
62 Total Sales
-
Rebecca Conley

Seller Co-Listing Agent in 2023
Rebecca Conley
eXp Realty
(858) 342-9953
3 in this area
48 Total Sales
-
Twila Lukavich

Buyer's Agent in 2023
Twila Lukavich
Libertas Real Estate
(440) 787-7570
8 in this area
208 Total Sales
-
Dawne Klemke

Buyer Co-Listing Agent in 2023
Dawne Klemke
Libertas Real Estate
(602) 448-1110
8 in this area
132 Total Sales
-
C
Seller's Agent in 2015
Christine Estrano
Progress Residential
-
Megan Titche
M
Seller's Agent in 2014
Megan Titche
Summit Residential Services
(520) 618-3799
4 Total Sales
Map
Source: Arizona Regional Multiple Listing Service (ARMLS)
MLS Number: 4956520
APN: 501-70-386
- 3022 N 148th Ave
- 14612 W Edgemont Ave
- 14462 W Avalon Dr
- 3021 N 148th Dr
- 3070 N 148th Dr
- 3147 N Couples Dr
- 14878 W Verde Ln
- 14848 W Edgemont Ave
- 14437 W Lexington Ave Unit 2
- 14674 W Windsor Ave
- 14442 W Lexington Ave
- 2926 N 149th Dr
- 14866 W Windsor Ave
- 14672 W Whitton Ave
- 3394 N 147th Ln
- 14823 W Windsor Ave
- 2539 N 148th Dr
- 14430 W Windsor Ave
- 3547 N 145th Ave
- 2550 N 149th Ave
