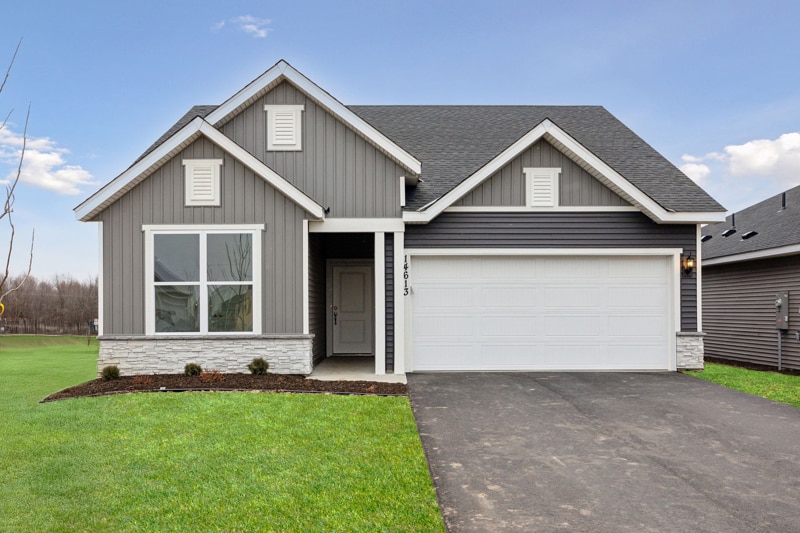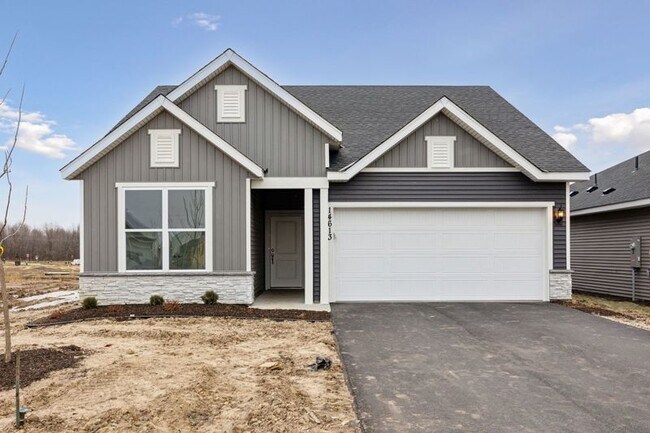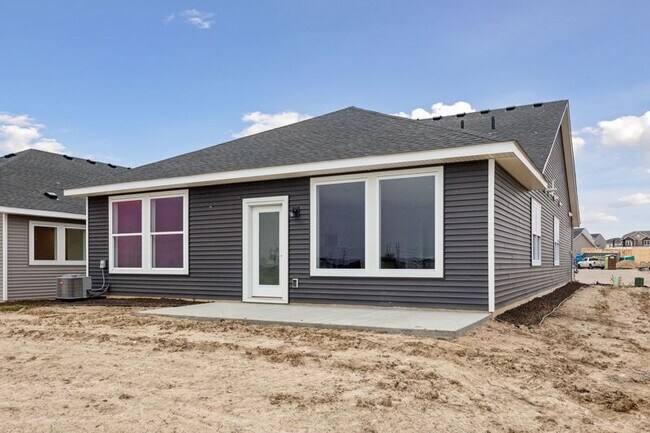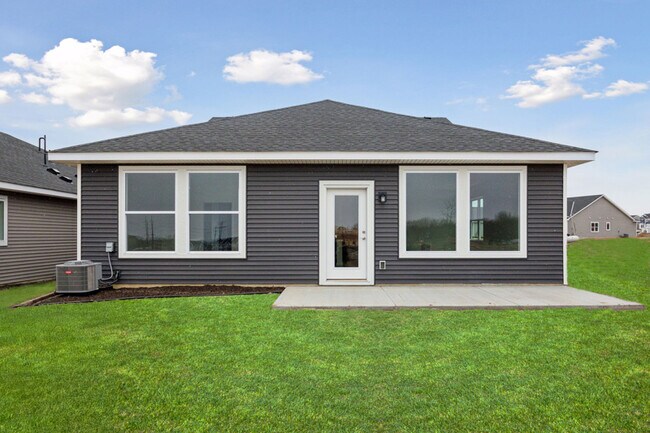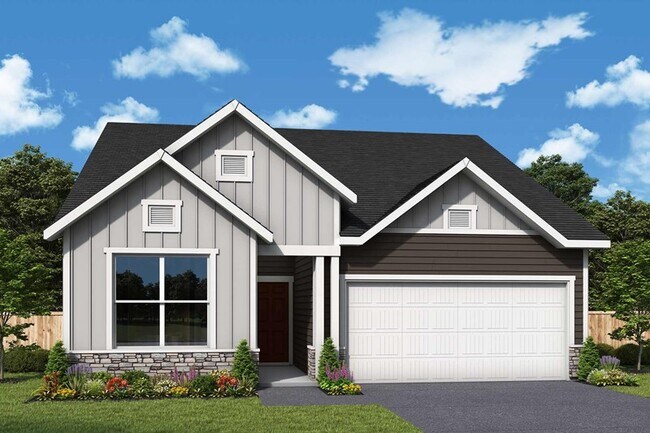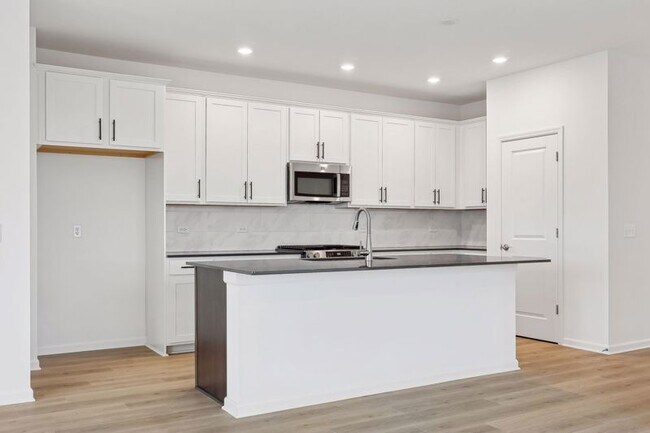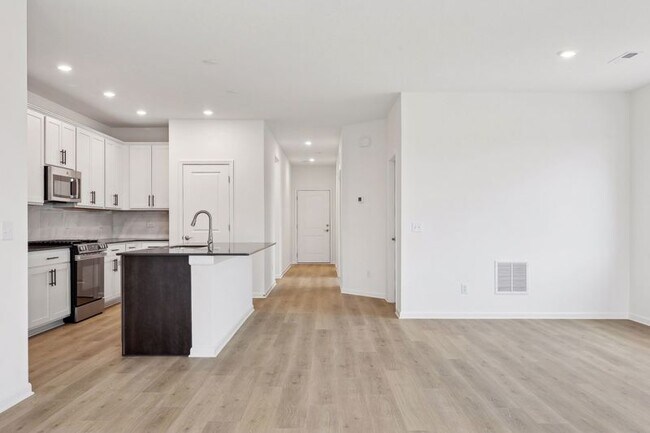
14613 105th Cir N Maple Grove, MN 55369
Rush Hollow - The VillasEstimated payment $2,908/month
Highlights
- Golf Course Community
- New Construction
- Community Fire Pit
- Fernbrook Elementary School Rated A-
- Pond in Community
- Park
About This Home
14613 105th Circle North, Maple Grove, MN 55369: Welcome to the Carmine villa, a stunning single-level living home designed for comfort and style. This spacious residence features an abundance of large windows that flood the interior with natural light, creating a warm and inviting atmosphere. The oversized kitchen is a chef’s dream, offering generous counter and cabinet space for all your culinary needs. The deep family room provides the perfect viewing distance for a large TV, making it an ideal space for relaxing while enjoying sports or a good movie. With two well-appointed bedrooms and two stylish bathrooms, this home is perfect for both guests and daily living. An enclosed study adds versatility to the layout, serving as an excellent home office or craft room. The private Owner's Suite is a true retreat, featuring a spacious bedroom, a luxurious private bathroom, and a wonderful walk-in closet for ample storage. Step outside to the expansive 20' x 8' rear concrete patio, perfect for enjoying the outdoors, whether you're entertaining friends or just unwinding at the end of the day. The Carmine villa beautifully combines functionality and elegance, making it an exceptional choice for those seeking the best in single-level living. Send the David Weekley Homes at Rush Hollow Team a message to begin your #LivingWeekley adventure with this new home in Maple Grove, MN!
Home Details
Home Type
- Single Family
HOA Fees
- $37 Monthly HOA Fees
Parking
- 2 Car Garage
Home Design
- New Construction
Interior Spaces
- 1-Story Property
Bedrooms and Bathrooms
- 2 Bedrooms
- 2 Full Bathrooms
Community Details
Overview
- Pond in Community
- Greenbelt
Amenities
- Community Fire Pit
Recreation
- Golf Course Community
- Park
- Dog Park
- Trails
Map
Other Move In Ready Homes in Rush Hollow - The Villas
About the Builder
- Rush Hollow - The Villas
- Rush Hollow - Liberty Collection
- Rush Hollow - North
- Rush Hollow - The Estates
- 13810 102nd Ct N
- Sundance Greens - Lifestyle Villa Collection
- Sundance Greens
- Sundance Greens - Prestige Collection
- Sundance Greens
- DCM Farms - Hans Hagen Collection
- Brayburn Trails - East - The Garden Collection
- Brayburn Trails - East The Park Collection
- Brayburn Trails - The Reserve
- The Reserve at Elm Creek - West Collection
- Evanswood
- 18080 100th Ct N
- Evanswood
- Evanswood - Classic Collection
- 18336 103rd Cir N
- 10145 Peony Ln N
