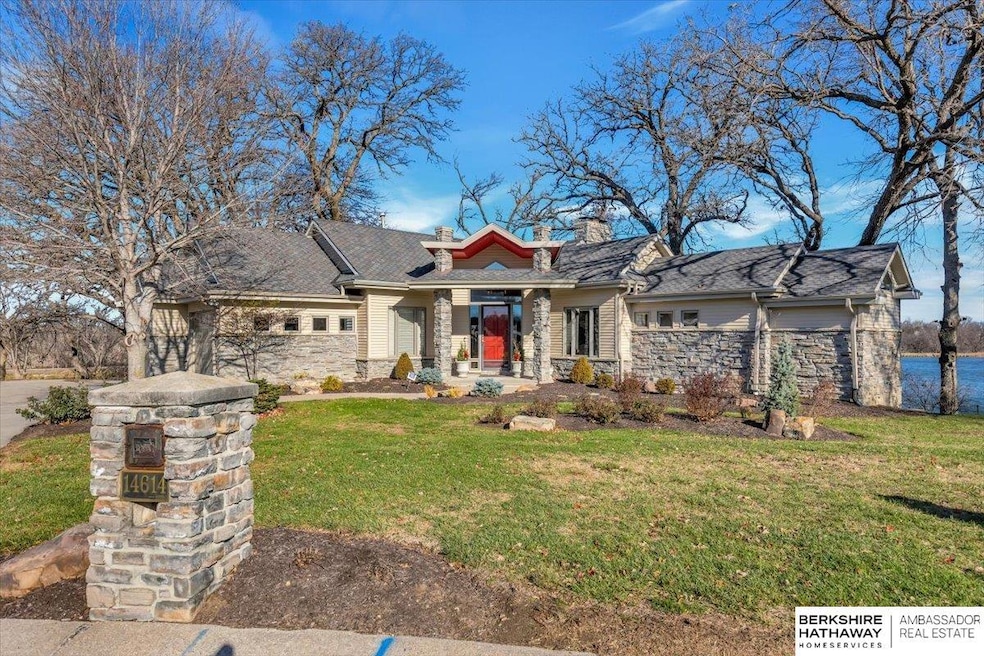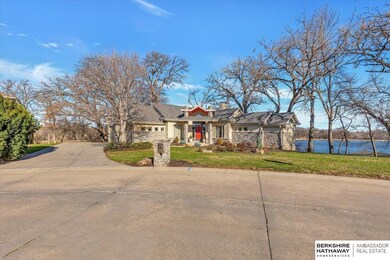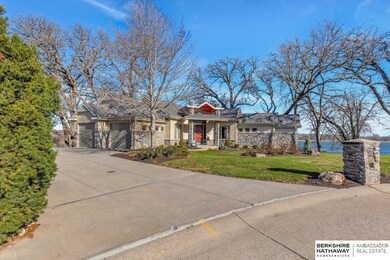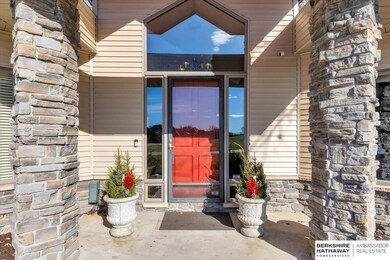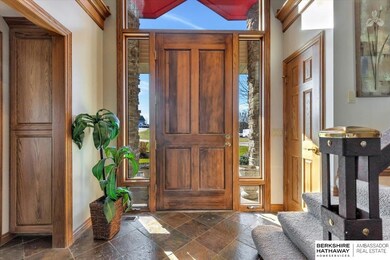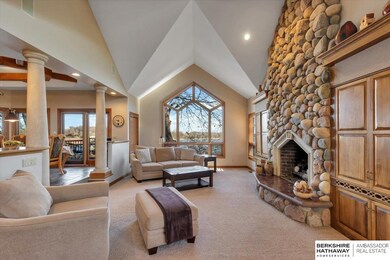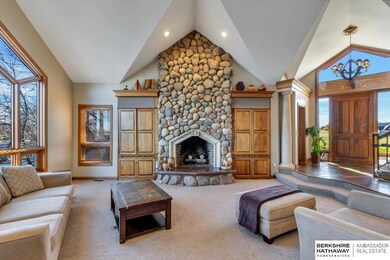
14614 Fir Cir Plattsmouth, NE 68048
Estimated payment $6,063/month
Highlights
- 2 Fireplaces
- 2 Car Attached Garage
- Forced Air Heating and Cooling System
- Enclosed patio or porch
About This Home
Contract Pending Indulge in the epitome of luxury living at this extraordinary 5-bedroom, 3.5-bathroom lakefront residence in the coveted Copper Dollar Cove. Nestled on TWO lots, which allows for two boats (unlike others), this home offers breathtaking lake views, serene fountains, and meticulously landscaped grounds. The open-concept floor plan seamlessly connects the chef's kitchen, expansive great room, and formal dining area, perfect for both everyday living and grand entertaining. Soaring ceilings and multiple large windows flood the home with natural light, framing stunning lake views from every room. Step outside to your private outdoor oasis, where you can relax by the water, play volleyball, or enjoy boating. The property's private dock provides the ideal spot for fishing or simply soaking in the serene lake views. Don't miss this opportunity to own a truly exceptional lakefront estate in one of the most desirable neighborhoods.
Home Details
Home Type
- Single Family
Est. Annual Taxes
- $8,426
Year Built
- Built in 1993
Lot Details
- 0.56 Acre Lot
- Lot Dimensions are .56 244 x 120
HOA Fees
- $375 Monthly HOA Fees
Parking
- 2 Car Attached Garage
Home Design
- Concrete Perimeter Foundation
Interior Spaces
- 1.5-Story Property
- 2 Fireplaces
- Partially Finished Basement
Bedrooms and Bathrooms
- 5 Bedrooms
- 4 Bathrooms
Outdoor Features
- Enclosed patio or porch
Schools
- Plattsmouth Elementary And Middle School
- Plattsmouth High School
Utilities
- Forced Air Heating and Cooling System
- Heating System Uses Gas
Community Details
- Copper Dollar Cove Subdivision
Listing and Financial Details
- Assessor Parcel Number 130259349
Map
Home Values in the Area
Average Home Value in this Area
Tax History
| Year | Tax Paid | Tax Assessment Tax Assessment Total Assessment is a certain percentage of the fair market value that is determined by local assessors to be the total taxable value of land and additions on the property. | Land | Improvement |
|---|---|---|---|---|
| 2024 | $6,021 | $490,815 | $123,965 | $366,850 |
| 2023 | $7,895 | $477,350 | $119,900 | $357,450 |
| 2022 | $7,717 | $477,461 | $126,000 | $351,461 |
| 2021 | $7,148 | $437,990 | $120,000 | $317,990 |
| 2020 | $7,197 | $423,102 | $129,600 | $293,502 |
| 2019 | $6,584 | $391,761 | $120,000 | $271,761 |
| 2018 | $6,835 | $391,761 | $120,000 | $271,761 |
| 2017 | $6,731 | $383,257 | $120,002 | $263,255 |
| 2016 | $6,601 | $383,257 | $120,002 | $263,255 |
| 2015 | $6,498 | $383,257 | $120,002 | $263,255 |
| 2014 | $6,816 | $383,257 | $120,002 | $263,255 |
Property History
| Date | Event | Price | Change | Sq Ft Price |
|---|---|---|---|---|
| 04/19/2025 04/19/25 | Pending | -- | -- | -- |
| 04/15/2025 04/15/25 | For Sale | $895,000 | -- | $251 / Sq Ft |
Purchase History
| Date | Type | Sale Price | Title Company |
|---|---|---|---|
| Quit Claim Deed | -- | None Listed On Document |
Mortgage History
| Date | Status | Loan Amount | Loan Type |
|---|---|---|---|
| Previous Owner | $365,000 | New Conventional | |
| Previous Owner | $323,000 | Unknown |
Similar Homes in Plattsmouth, NE
Source: Great Plains Regional MLS
MLS Number: 22509641
APN: 130259349
- 14514 Elder Cir
- LOT 11 LV III - Phase 2 St
- LOT 9 LV III - Phase 2 St
- LOT 16 LV III - Phase 2 St
- LOT 20 LV III - Phase 2 St
- LOT 17 LV III - Phase 2 St
- LOT 19 LV III - Phase 2 St
- LOT 7 LV III - Phase 2 St
- LOT 23 LV III - Phase 2 St
- LOT 15 LV III - Phase 2 St
- LOT 18 LV III - Phase 2 St
- LOT 8 LV III - Phase 2 St
- LOT 5 LV III - Phase 2 St
- Beaver Lake Lot 2038c Lake
- 19588 Ridgeway Rd
- 19325 Spyglass Ct
- 3322 Fairway Dr
- 3320 Fairway Dr
- 19612 Sterling Ct
- 479 Rim Ridge Rd
