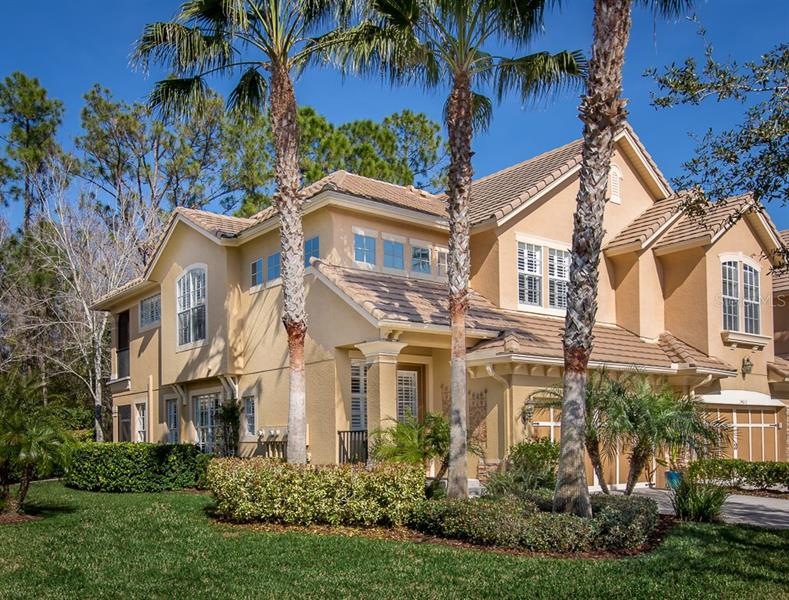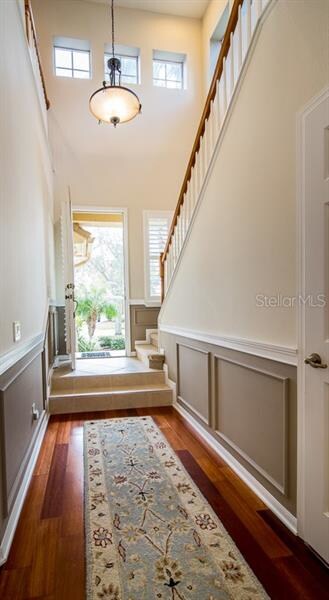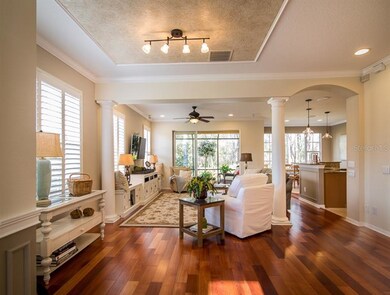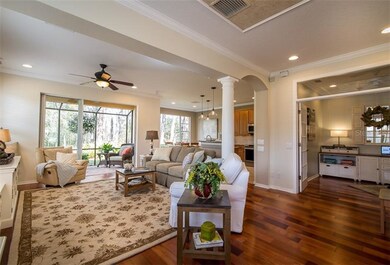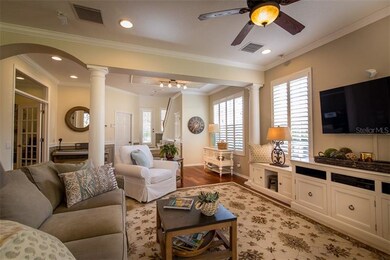
Estimated Value: $553,677 - $629,000
Highlights
- Fitness Center
- In Ground Pool
- Open Floorplan
- Bryant Elementary School Rated A
- Gated Community
- Deck
About This Home
As of March 2018This luxurious, custom townhome is nestled on the very best conservation homesite in the 24/7 guarded Waterchase community with resort-style amenities. Gleaming windows allow the serene and tranquil conservation setting to become a major part of the interior setting. The rich hardwood floors downstairs complement the tiled dining area and kitchen featuring Maple cabinetry, pantry and lower cabinet pull outs, top grade granite countertops, undermount stainless sink and a fantastic 1-year old stainless appliance package. Enjoy your morning coffee while watching for deer in the dining area surrounded by stunning windows and an extraordinary view. The spacious family room features crown molding, a custom-built 3-piece entertainment center with extra storage and a hinged top for easy component access. A bonus office or den opens off the living area with lovely French doors capped by a transom. Downstairs open the sliders to enjoy the extended screened lanai with pavers and access to the back yard. The Master suite has beautiful crown molding, trey ceiling and French doors to a large, screened upstairs balcony overlooking the conservation area. The master bath features dual vanities with garden tub and separate large shower with seat. Special bonuses include upstairs laundry room with sink, Plantation shutters throughout, central vacuum, ceiling fans, LED recessed lighting, a water softener and a newer downstairs A/C. You will delight in seeing this perfectly maintained townhome which shows like a model home!
Last Agent to Sell the Property
WESTCHASE REALTY LLC License #3300777 Listed on: 02/06/2018
Townhouse Details
Home Type
- Townhome
Est. Annual Taxes
- $5,008
Year Built
- Built in 2005
Lot Details
- 5,781 Sq Ft Lot
- Near Conservation Area
- Mature Landscaping
- Landscaped with Trees
HOA Fees
- $240 Monthly HOA Fees
Parking
- 2 Car Garage
- Garage Door Opener
- Open Parking
Home Design
- Spanish Architecture
- Bi-Level Home
- Slab Foundation
- Tile Roof
- Block Exterior
Interior Spaces
- 2,073 Sq Ft Home
- Open Floorplan
- Built-In Features
- Crown Molding
- Tray Ceiling
- High Ceiling
- Ceiling Fan
- Blinds
- French Doors
- Sliding Doors
- Family Room Off Kitchen
- Den
- Loft
- Inside Utility
- Laundry in unit
- Garden Views
Kitchen
- Eat-In Kitchen
- Convection Oven
- Range with Range Hood
- Recirculated Exhaust Fan
- Dishwasher
- Stone Countertops
- Disposal
Flooring
- Wood
- Carpet
- Ceramic Tile
Bedrooms and Bathrooms
- 3 Bedrooms
- Walk-In Closet
Home Security
Eco-Friendly Details
- Reclaimed Water Irrigation System
Pool
- In Ground Pool
- Pool Lighting
Outdoor Features
- Balcony
- Deck
- Enclosed patio or porch
- Outdoor Storage
- Rain Gutters
Schools
- Bryant Elementary School
- Farnell Middle School
- Sickles High School
Utilities
- Zoned Heating and Cooling
- Electric Water Heater
- Water Softener is Owned
- High Speed Internet
- Satellite Dish
- Cable TV Available
Listing and Financial Details
- Homestead Exemption
- Tax Lot 13
- Assessor Parcel Number U-05-28-17-69A-000000-00013.0
- $857 per year additional tax assessments
Community Details
Overview
- Association fees include community pool, escrow reserves fund, maintenance structure, ground maintenance, manager, recreational facilities, security
- $485 Other Monthly Fees
- Provence Twnhms At Waterchase Subdivision
- Association Owns Recreation Facilities
- The community has rules related to building or community restrictions, deed restrictions, fencing, no truck, recreational vehicles, or motorcycle parking, vehicle restrictions
Recreation
- Tennis Courts
- Community Playground
- Fitness Center
- Community Pool
Pet Policy
- Pets Allowed
Security
- Security Service
- Card or Code Access
- Gated Community
- Fire and Smoke Detector
Ownership History
Purchase Details
Purchase Details
Home Financials for this Owner
Home Financials are based on the most recent Mortgage that was taken out on this home.Purchase Details
Home Financials for this Owner
Home Financials are based on the most recent Mortgage that was taken out on this home.Purchase Details
Home Financials for this Owner
Home Financials are based on the most recent Mortgage that was taken out on this home.Similar Homes in Tampa, FL
Home Values in the Area
Average Home Value in this Area
Purchase History
| Date | Buyer | Sale Price | Title Company |
|---|---|---|---|
| Hoefler Alison M | -- | -- | |
| Hoefler Alison M | $358,000 | Masterpiece Title | |
| Speed Billie J | $330,000 | Trust Title Solutions Ltd | |
| Ruettinger Robert G | $332,800 | Ryland Title Company |
Mortgage History
| Date | Status | Borrower | Loan Amount |
|---|---|---|---|
| Previous Owner | Hoefler Alison M | $201,000 | |
| Previous Owner | Hoefler Alison M | $210,876 | |
| Previous Owner | Speed Billie J | $313,500 | |
| Previous Owner | Ruettinger Robert G | $148,000 | |
| Previous Owner | Ruettinger Robert G | $142,000 | |
| Previous Owner | Ruettinger Robert G | $150,000 |
Property History
| Date | Event | Price | Change | Sq Ft Price |
|---|---|---|---|---|
| 03/30/2018 03/30/18 | Sold | $358,000 | -1.9% | $173 / Sq Ft |
| 02/23/2018 02/23/18 | Pending | -- | -- | -- |
| 02/19/2018 02/19/18 | For Sale | $364,900 | 0.0% | $176 / Sq Ft |
| 02/09/2018 02/09/18 | Pending | -- | -- | -- |
| 02/05/2018 02/05/18 | For Sale | $364,900 | -- | $176 / Sq Ft |
Tax History Compared to Growth
Tax History
| Year | Tax Paid | Tax Assessment Tax Assessment Total Assessment is a certain percentage of the fair market value that is determined by local assessors to be the total taxable value of land and additions on the property. | Land | Improvement |
|---|---|---|---|---|
| 2024 | $4,354 | $214,008 | -- | -- |
| 2023 | $4,515 | $207,775 | $0 | $0 |
| 2022 | $4,343 | $201,723 | $0 | $0 |
| 2021 | $4,283 | $195,848 | $0 | $0 |
| 2020 | $4,176 | $193,144 | $0 | $0 |
| 2019 | $4,072 | $188,802 | $0 | $0 |
| 2018 | $5,028 | $238,213 | $0 | $0 |
| 2017 | $5,008 | $265,551 | $0 | $0 |
| 2016 | $4,978 | $228,514 | $0 | $0 |
| 2015 | $5,022 | $226,926 | $0 | $0 |
| 2014 | $3,839 | $165,691 | $0 | $0 |
| 2013 | -- | $163,242 | $0 | $0 |
Agents Affiliated with this Home
-
Carlos Arcia
C
Seller's Agent in 2018
Carlos Arcia
WESTCHASE REALTY LLC
2 in this area
9 Total Sales
-
Lynne Hajj

Buyer's Agent in 2018
Lynne Hajj
FUTURE HOME REALTY INC
(813) 293-2566
1 in this area
100 Total Sales
Map
Source: Stellar MLS
MLS Number: T2927463
APN: U-05-28-17-69A-000000-00013.0
- 14542 Mirabelle Vista Cir
- 14418 Mirabelle Vista Cir
- 14545 Mirabelle Vista Cir
- 14537 Mirabelle Vista Cir
- 14634 Mirasol Manor Ct
- 14608 Mirasol Manor Ct
- 14648 Bournemouth Rd
- 11909 Mandevilla Ct
- 11644 Meridian Point Dr
- 11911 Mandevilla Ct
- 11624 Bristol Chase Dr
- 11620 Bristol Chase Dr
- 14605 Chatsworth Manor Cir
- 11610 Bristol Chase Dr
- 11624 Calf Path Dr
- 11611 Meridian Point Dr
- 14726 Brick Place
- 11607 Meridian Point Dr
- 11541 Fountainhead Dr
- 11938 Royce Waterford Cir
- 14615 Mirabelle Vista Cir
- 14621 Mirabelle Vista Cir
- 14611 Mirabelle Vista Cir
- 14623 Mirabelle Vista Cir
- 14625 Mirabelle Vista Cir
- 14609 Mirabelle Vista Cir
- 14614 Mirabelle Vista Cir
- 14618 Mirabelle Vista Cir
- 14627 Mirabelle Vista Cir
- 14612 Mirabelle Vista Cir
- 14620 Mirabelle Vista Cir
- 14610 Mirabelle Vista Cir
- 14616 Mirabelle Vista Cir
- 14607 Mirabelle Vista Cir
- 14622 Mirabelle Vista Cir
- 14608 Mirabelle Vista Cir
- 14624 Mirabelle Vista Cir
- 14629 Mirabelle Vista Cir
- 14605 Mirabelle Vista Cir
- 14626 Mirabelle Vista Cir
