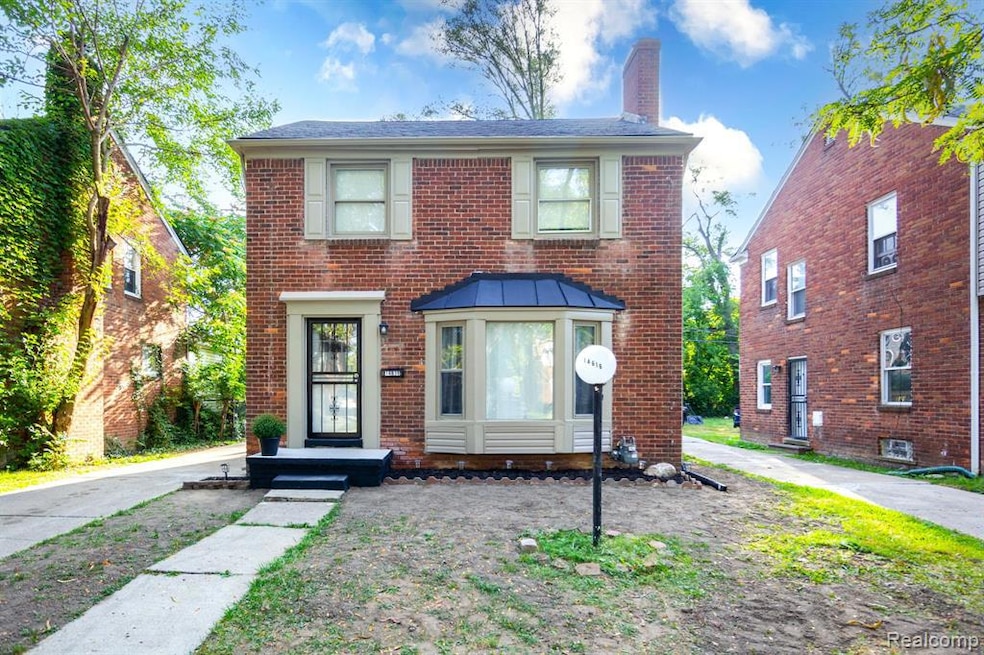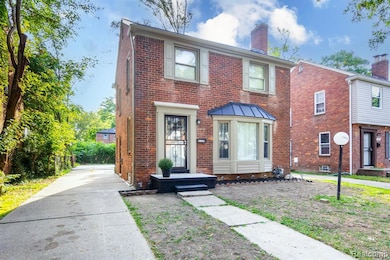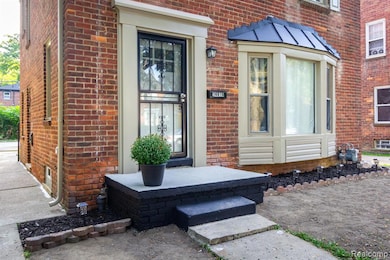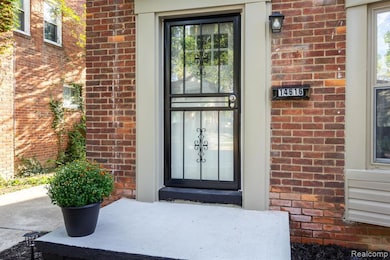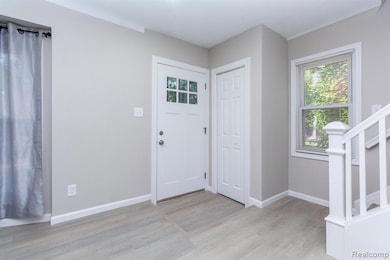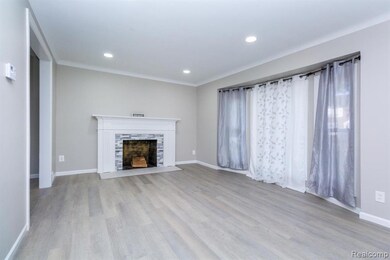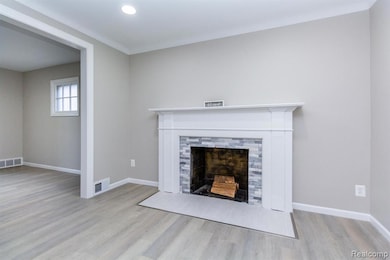14616 Vaughan St Detroit, MI 48223
Brightmoor NeighborhoodEstimated payment $1,158/month
Highlights
- Colonial Architecture
- No HOA
- Forced Air Heating System
- Cass Technical High School Rated 10
- Porch
About This Home
Fully renovated solid-brick colonial showcasing phenomenal workmanship and timeless Detroit charm. Classic custom storm doors set the tone for the quality within. The smartly redesigned kitchen features soft-close cabinetry, quartz counters, GE & Frigidaire SS appliances, 4-burner gas stove + center griddle, classic subway backsplash, and a built-in nook. A redesign with extra storage and counterspace in mind. Both baths are updated with modern finishes, plank slate flooring and ceramic tile. Top of the line luxury vinyl flooring throughout the main level in a warm neutral tone, complemented by brand-new plush carpet upstairs, as well. The clean, dry basement includes freshened flooring and a painted ceiling for an open feel. Every detail has been renewed — from paint, trim work, doors, and hardware to lighting and the centerpiece fireplace. Major item updates include new: furnace, hot water heater, plumbing, electrical, windows, deck, porch, and poured driveway pad. Chic curb appeal, sleek finishes, and a move-in ready lifestyle — Detroit durability blended with modern luxury!
Home Details
Home Type
- Single Family
Est. Annual Taxes
Year Built
- Built in 1945
Lot Details
- 4,356 Sq Ft Lot
- Lot Dimensions are 40x110
Home Design
- Colonial Architecture
- Brick Exterior Construction
- Block Foundation
Interior Spaces
- 1,197 Sq Ft Home
- 2-Story Property
- Living Room with Fireplace
- Unfinished Basement
Bedrooms and Bathrooms
- 3 Bedrooms
Utilities
- Forced Air Heating System
- Heating System Uses Natural Gas
- Natural Gas Water Heater
Additional Features
- Porch
- Ground Level
Community Details
- No Home Owners Association
- B E Taylors Coronado Subdivision
Listing and Financial Details
- Assessor Parcel Number W22I097687S
Map
Home Values in the Area
Average Home Value in this Area
Tax History
| Year | Tax Paid | Tax Assessment Tax Assessment Total Assessment is a certain percentage of the fair market value that is determined by local assessors to be the total taxable value of land and additions on the property. | Land | Improvement |
|---|---|---|---|---|
| 2025 | $1,194 | $56,600 | $0 | $0 |
| 2024 | $1,194 | $47,500 | $0 | $0 |
| 2023 | $1,157 | $37,700 | $0 | $0 |
| 2022 | $1,266 | $32,000 | $0 | $0 |
| 2021 | $1,234 | $23,800 | $0 | $0 |
| 2020 | $1,221 | $22,100 | $0 | $0 |
| 2019 | $1,203 | $17,500 | $0 | $0 |
| 2018 | $1,027 | $15,100 | $0 | $0 |
| 2017 | $248 | $13,100 | $0 | $0 |
| 2016 | $1,493 | $18,600 | $0 | $0 |
| 2015 | $1,860 | $18,600 | $0 | $0 |
| 2013 | $2,171 | $26,178 | $0 | $0 |
| 2010 | -- | $38,381 | $1,007 | $37,374 |
Property History
| Date | Event | Price | List to Sale | Price per Sq Ft | Prior Sale |
|---|---|---|---|---|---|
| 11/11/2025 11/11/25 | Price Changed | $189,000 | -5.0% | $158 / Sq Ft | |
| 09/19/2025 09/19/25 | For Sale | $199,000 | +190.5% | $166 / Sq Ft | |
| 06/27/2025 06/27/25 | Sold | $68,500 | +18.9% | $57 / Sq Ft | View Prior Sale |
| 06/17/2025 06/17/25 | Pending | -- | -- | -- | |
| 05/30/2025 05/30/25 | Price Changed | $57,600 | -14.8% | $48 / Sq Ft | |
| 05/05/2025 05/05/25 | For Sale | $67,600 | -- | $56 / Sq Ft |
Purchase History
| Date | Type | Sale Price | Title Company |
|---|---|---|---|
| Special Warranty Deed | $68,500 | None Listed On Document | |
| Special Warranty Deed | $68,500 | None Listed On Document | |
| Sheriffs Deed | $57,000 | None Listed On Document | |
| Quit Claim Deed | -- | None Listed On Document |
Source: Realcomp
MLS Number: 20251037792
APN: 22-097687
- 14598 Heyden St
- 14844 Heyden St
- 14532 Evergreen Rd
- 14526 Evergreen Rd
- 14561 Stout St
- 14910 Heyden St
- 19651 Lyndon St
- 14352 Evergreen Rd
- 15059 Evergreen Rd
- 14305 Auburn St
- 19431 Lyndon St
- 14258 Plainview Ave
- 15096 Heyden St
- 14195 Kentfield St
- 15051 Minock St
- 14175 Kentfield St
- 14171 Plainview Ave
- 15104 Auburn St
- 14330 Westwood St
- 14118 Evergreen Rd
- 15000 Evergreen Rd
- 15059 Evergreen Rd
- 15132 Evergreen Rd
- 14118 Evergreen Rd Unit 14118 Evergreen - Lower
- 15355 Plainview Ave
- 15340 Stout St
- 15351 Stout St
- 15366 Stout St
- 15519 Plainview Ave
- 14024 Grandville Ave
- 15495 Burt Rd
- 15466 Artesian St
- 12901-12935 Burt Rd
- 15811 Trinity St
- 13514 Stahelin Rd
- 11798 W Outer Dr
- 16100 Burt Rd Unit Upper
- 13992 Penrod St
- 15907 Blackstone St
- 14875 Dolphin St
