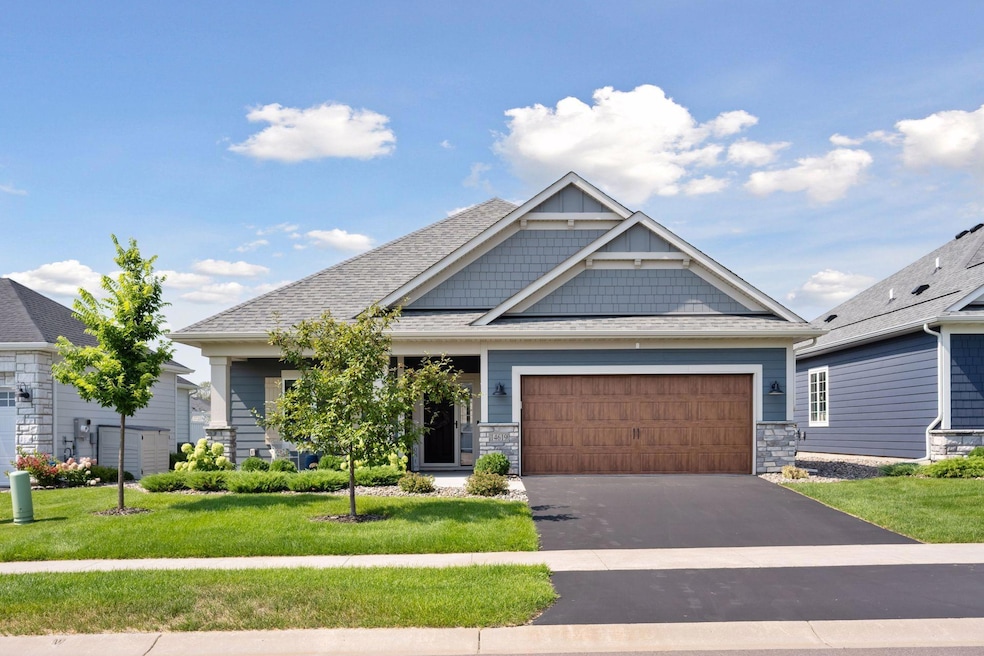
14619 Cheshire Way Dayton, MN 55327
Estimated payment $3,994/month
Highlights
- Built-In Double Oven
- Stainless Steel Appliances
- Patio
- Dayton Elementary School Rated A-
- 3 Car Attached Garage
- 1-Story Property
About This Home
One level living at its finest, this nearly new home, loaded with over 70k in upgrades from M/I Homes Willow 2 base model, offers a great alternative to new construction. Move-in ready with quick close possible, you can avoid the wait and dust of new construction in the well established community of River Hills.
Open, bright and spacious, the Willow 2 features luxury vinyl plank flooring, custom cabinets and range hood, large center island, quartz countertops, cooktop stove and double wall ovens, corner walk-in pantry and custom tile backsplash. The luxurious owners' suite is accented by a beautiful box vault ceiling. The ensuite is graced by ceramic tile flooring, delightful custom walk-in shower, massive walk-in closet and dual sink vanity with quartz countertop. Off the main hallway, french doors lead to the perfect den/office space that could function as a third bedroom. Relax on your covered rear patio and gaze out onto the a lovely back yard.
The 2.5 stall garage is upgraded with epoxy floors and offers ample space for storage, toys, or hobby equipment.
Listing Agent
Keller Williams Classic Rlty NW Brokerage Phone: 612-363-0055 Listed on: 08/14/2025

Home Details
Home Type
- Single Family
Est. Annual Taxes
- $5,376
Year Built
- Built in 2022
Lot Details
- 6,970 Sq Ft Lot
- Lot Dimensions are 51x136x50x135
HOA Fees
- $116 Monthly HOA Fees
Parking
- 3 Car Attached Garage
- Insulated Garage
- Garage Door Opener
Interior Spaces
- 1,892 Sq Ft Home
- 1-Story Property
- Family Room with Fireplace
- Dining Room
Kitchen
- Built-In Double Oven
- Cooktop
- Microwave
- Dishwasher
- Stainless Steel Appliances
- Disposal
Bedrooms and Bathrooms
- 2 Bedrooms
- 2 Full Bathrooms
Laundry
- Dryer
- Washer
Utilities
- Forced Air Heating and Cooling System
- Water Filtration System
Additional Features
- Air Exchanger
- Patio
Community Details
- Association fees include lawn care, professional mgmt, snow removal
- Rowcal Association, Phone Number (651) 233-1307
- River Hills Eighth Add Subdivision
Listing and Financial Details
- Assessor Parcel Number 1012022230062
Map
Home Values in the Area
Average Home Value in this Area
Tax History
| Year | Tax Paid | Tax Assessment Tax Assessment Total Assessment is a certain percentage of the fair market value that is determined by local assessors to be the total taxable value of land and additions on the property. | Land | Improvement |
|---|---|---|---|---|
| 2023 | $5,492 | $495,900 | $105,000 | $390,900 |
| 2022 | $1,251 | $179,000 | $105,000 | $74,000 |
| 2021 | $1,035 | $78,000 | $78,000 | $0 |
| 2020 | $602 | $62,300 | $62,300 | $0 |
| 2019 | $106 | $34,500 | $34,500 | $0 |
| 2018 | -- | $5,900 | $5,900 | $0 |
Property History
| Date | Event | Price | Change | Sq Ft Price |
|---|---|---|---|---|
| 08/14/2025 08/14/25 | For Sale | $629,500 | -- | $333 / Sq Ft |
Purchase History
| Date | Type | Sale Price | Title Company |
|---|---|---|---|
| Warranty Deed | $506,423 | None Listed On Document |
Mortgage History
| Date | Status | Loan Amount | Loan Type |
|---|---|---|---|
| Open | $250,000 | New Conventional |
Similar Homes in Dayton, MN
Source: NorthstarMLS
MLS Number: 6771034
APN: 10-120-22-23-0062
- 14645 Cloquet St
- 14729 Cheshire Ct
- 14737 Cheshire Ct
- 13936 146th Ave N
- 14725 River Hills Pkwy
- 14454 Empire Ln N
- 14443 Dallas Ln N Unit 36208029
- 14435 River Hills Pkwy
- 14538 Kingsview Ln N
- 14526 Kingsview Ln N
- 14706 146th Ave N
- 14550 Kingsview Ln N
- 14518 Kingsview Ln N
- 13913 144th Ave N
- 14554 Kingsview Ln N
- 14514 Kingsview Ln N
- 14385 Annapolis Ln N
- 14714 146th Ave N
- 14562 Kingsview Ln N
- 14426 Kingsview Ln N
- 7077 139th Ave NW
- 12911 Overlook Rd
- 7600-7700 Sunwood Dr NW
- 14450 Rhinestone St NW
- 14529 Willemite St NW
- 7555 145th Ave NW
- 11242 131st Cir N
- 2901 Cutters Grove Ave
- 2618 Cutters Grove Ave
- 13010 Deerwood Ln N
- 820 W Main St
- 15307 Sodium St NW
- 5375 140th Ave NW
- 14320 Dysprosium St NW
- 14351 Dysprosium St NW
- 500 Greenhaven Rd
- 13929 St Francis Blvd
- 401 W Main St
- 411 Dayton Rd
- 19599 Prairieview Dr






