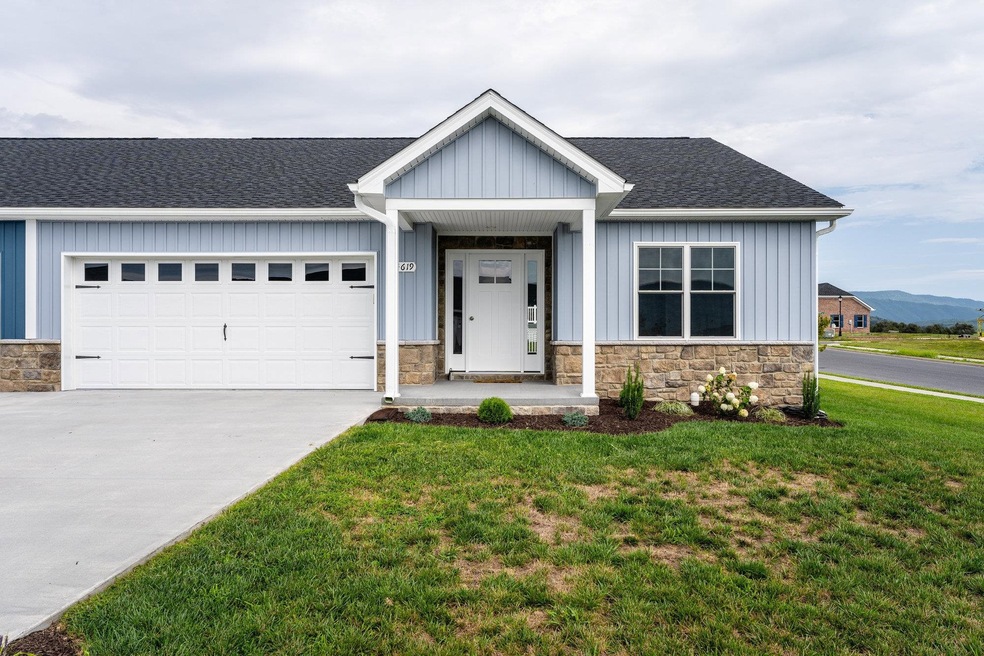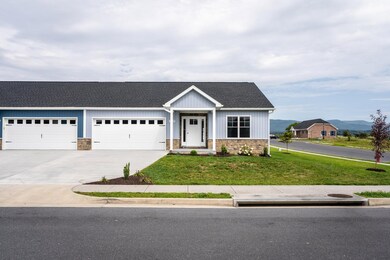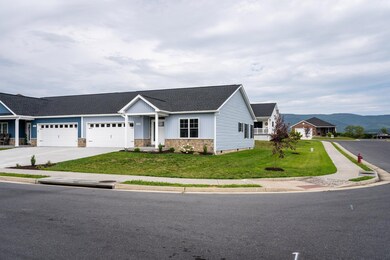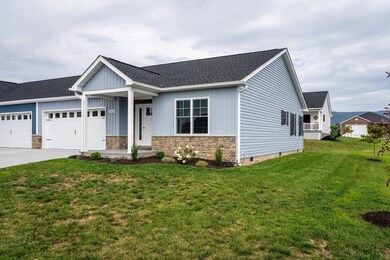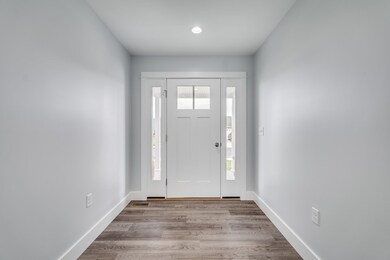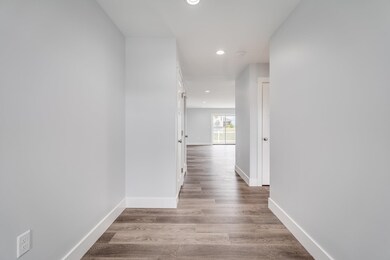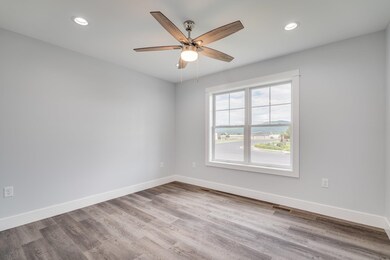
14619 Vinny Ct Elkton, VA 22827
Highlights
- Mountain View
- Granite Countertops
- Concrete Block With Brick
- Deck
- Front Porch
- 1-Story Property
About This Home
As of March 2025Looking for a spot to enjoy the mountain views, leave the work to someone else in this beautiful 55+ community, Downey Knolls! This gorgeous new construction two bedroom, two bath unit has an open floor plan with luxury vinyl plank flooring throughout. It boasts a generous master suite with a granite vanity, walk in shower and huge walk-in closet. White cabinets with beautiful granite in the kitchen along with Whirlpool stainless steel appliances. Recessed lighting throughout the home is a nice touch. Laundry room is just off the two car garage. Covered front porch and rear composite deck both have beautiful views and space to relax. Close to the Shenandoah National Park, Massanutten Resort and a short stroll to restaurants, grocery store, pharmacy and more!
Last Agent to Sell the Property
Massanutten Realty License #0225211373 Listed on: 01/24/2025
Property Details
Home Type
- Multi-Family
Est. Annual Taxes
- $1,914
Year Built
- Built in 2023
Lot Details
- 6,534 Sq Ft Lot
- Open Lot
HOA Fees
- $19 Monthly HOA Fees
Parking
- 2 Car Garage
Home Design
- Duplex
- Concrete Block With Brick
- Composition Shingle Roof
- Shingle Siding
- Stone Siding
- Vinyl Siding
Interior Spaces
- 1,339 Sq Ft Home
- 1-Story Property
- Utility Room
- Washer and Dryer Hookup
- Luxury Vinyl Plank Tile Flooring
- Mountain Views
- Granite Countertops
Bedrooms and Bathrooms
- 2 Bedrooms
- 2 Full Bathrooms
- Primary bathroom on main floor
Outdoor Features
- Deck
- Front Porch
Schools
- River Bend Elementary School
- Elkton Middle School
- East Rockingham High School
Utilities
- Central Air
- Heat Pump System
Community Details
- Downey Knolls Subdivision
Listing and Financial Details
- Assessor Parcel Number L22
Ownership History
Purchase Details
Home Financials for this Owner
Home Financials are based on the most recent Mortgage that was taken out on this home.Similar Homes in Elkton, VA
Home Values in the Area
Average Home Value in this Area
Purchase History
| Date | Type | Sale Price | Title Company |
|---|---|---|---|
| Deed | $329,000 | Stewart Title | |
| Deed | $329,000 | Stewart Title |
Mortgage History
| Date | Status | Loan Amount | Loan Type |
|---|---|---|---|
| Open | $251,200 | Construction | |
| Closed | $251,200 | Construction |
Property History
| Date | Event | Price | Change | Sq Ft Price |
|---|---|---|---|---|
| 03/14/2025 03/14/25 | Sold | $329,000 | 0.0% | $246 / Sq Ft |
| 03/13/2025 03/13/25 | Sold | $329,000 | -2.9% | $246 / Sq Ft |
| 02/17/2025 02/17/25 | For Sale | $339,000 | 0.0% | $253 / Sq Ft |
| 02/16/2025 02/16/25 | Pending | -- | -- | -- |
| 02/16/2025 02/16/25 | Pending | -- | -- | -- |
| 02/12/2025 02/12/25 | For Sale | $339,000 | 0.0% | $253 / Sq Ft |
| 01/24/2025 01/24/25 | For Sale | $339,000 | -- | $253 / Sq Ft |
Tax History Compared to Growth
Tax History
| Year | Tax Paid | Tax Assessment Tax Assessment Total Assessment is a certain percentage of the fair market value that is determined by local assessors to be the total taxable value of land and additions on the property. | Land | Improvement |
|---|---|---|---|---|
| 2025 | $1,648 | $242,300 | $55,000 | $187,300 |
| 2024 | $1,648 | $242,300 | $55,000 | $187,300 |
| 2023 | $374 | $55,000 | $55,000 | $0 |
| 2022 | $374 | $55,000 | $55,000 | $0 |
| 2021 | $407 | $55,000 | $55,000 | $0 |
| 2020 | $407 | $55,000 | $55,000 | $0 |
| 2019 | $407 | $55,000 | $55,000 | $0 |
| 2018 | $407 | $55,000 | $55,000 | $0 |
| 2017 | $259 | $35,000 | $35,000 | $0 |
| 2016 | $245 | $35,000 | $35,000 | $0 |
| 2015 | $235 | $35,000 | $35,000 | $0 |
| 2014 | $224 | $35,000 | $35,000 | $0 |
Agents Affiliated with this Home
-
Cindy Whitelock

Seller's Agent in 2025
Cindy Whitelock
Massanutten Realty
(540) 820-6335
3 in this area
19 Total Sales
-
Dana Roach

Seller's Agent in 2025
Dana Roach
Massanutten Realty
(540) 742-9581
18 in this area
88 Total Sales
-
Joanne Knauf

Buyer's Agent in 2025
Joanne Knauf
Valley Realty Associates
(540) 607-0682
12 in this area
203 Total Sales
Map
Source: Harrisonburg-Rockingham Association of REALTORS®
MLS Number: 660274
APN: 130G-2-L22
- 14573 Vinny Ct
- 14668 Green View Dr
- 14670 Green View Dr
- 14668 Greenview Dr
- 14595 Beatty Dr
- 14617 Beatty Dr
- 14624 Beatty Dr
- 14610 Beatty Dr
- 14690 Green View Dr
- 14734 Green View Dr
- 14736 Green View Dr
- 14753 Green View Dr
- 14756 Green View Dr
- 14758 Green View Dr
- 14767 Green View Dr
- 14794 Green View Dr
- 14386 Rockingham Pike
- 13665 Spotswood Trail
- 3416 E Point Rd
- 0 Spotswood Trail Unit VARO2001360
