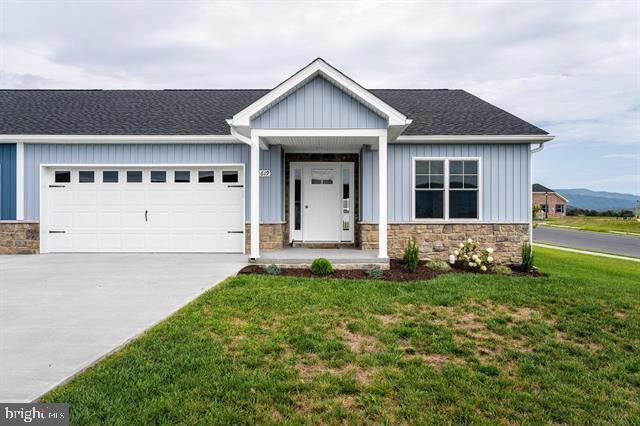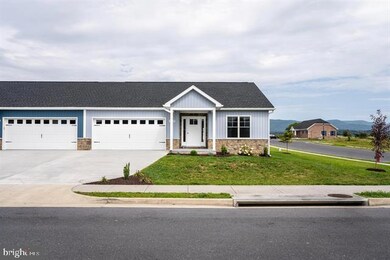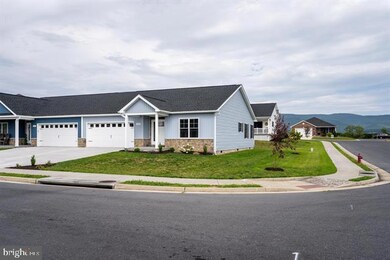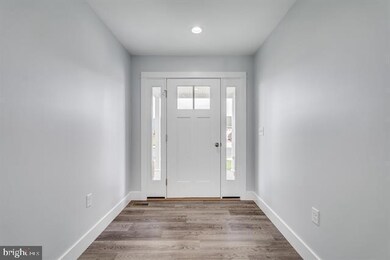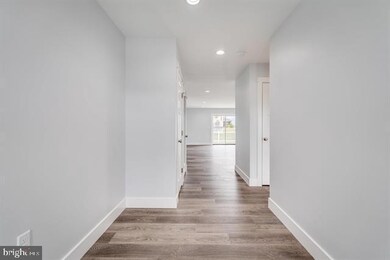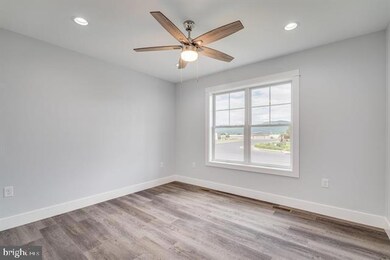
14619 Vinny Ct Elkton, VA 22827
Highlights
- New Construction
- Open Floorplan
- Corner Lot
- Senior Living
- Mountain View
- 2 Car Attached Garage
About This Home
As of March 2025Looking for a spot to enjoy the mountain views, leave the work to someone else in this beautiful 55+ community, Downey Knolls! This gorgeous new construction two bedroom, two bath unit has an open floor plan with luxury vinyl plank flooring throughout. It boasts a generous primary suite with a granite vanity, walk in shower and huge walk-in closet. White cabinets with beautiful granite in the kitchen along with Whirlpool stainless steel appliances. Recessed lighting throughout the home is a nice touch. Laundry room is just off the two car garage. Covered front porch and rear composite deck both have beautiful views and space to relax. Close to the Shenandoah National Park, Massanutten Resort and a short stroll to restaurants, grocery store, pharmacy and more!
Last Agent to Sell the Property
Massanutten Realty License #225109875 Listed on: 02/12/2025
Home Details
Home Type
- Single Family
Est. Annual Taxes
- $1,914
Year Built
- Built in 2023 | New Construction
Lot Details
- 6,534 Sq Ft Lot
- Corner Lot
- Property is in excellent condition
- Property is zoned R5
HOA Fees
- $19 Monthly HOA Fees
Parking
- 2 Car Attached Garage
- Front Facing Garage
- Driveway
Home Design
- Side-by-Side
- Block Foundation
- Architectural Shingle Roof
- Stone Siding
- Vinyl Siding
Interior Spaces
- 1,339 Sq Ft Home
- Property has 1 Level
- Open Floorplan
- Recessed Lighting
- Luxury Vinyl Plank Tile Flooring
- Mountain Views
Kitchen
- Electric Oven or Range
- Microwave
- Dishwasher
- Disposal
Bedrooms and Bathrooms
- 2 Main Level Bedrooms
- Walk-In Closet
- 2 Full Bathrooms
- Walk-in Shower
Laundry
- Laundry on main level
- Washer and Dryer Hookup
Schools
- River Bend Elementary School
- Elkton Middle School
- East Rockingham High School
Utilities
- Central Air
- Heat Pump System
- Electric Water Heater
Community Details
- Senior Living
- Senior Community | Residents must be 55 or older
Listing and Financial Details
- Assessor Parcel Number 130G-2-22
Ownership History
Purchase Details
Home Financials for this Owner
Home Financials are based on the most recent Mortgage that was taken out on this home.Similar Homes in Elkton, VA
Home Values in the Area
Average Home Value in this Area
Purchase History
| Date | Type | Sale Price | Title Company |
|---|---|---|---|
| Deed | $329,000 | Stewart Title | |
| Deed | $329,000 | Stewart Title |
Mortgage History
| Date | Status | Loan Amount | Loan Type |
|---|---|---|---|
| Open | $251,200 | Construction | |
| Closed | $251,200 | Construction |
Property History
| Date | Event | Price | Change | Sq Ft Price |
|---|---|---|---|---|
| 03/14/2025 03/14/25 | Sold | $329,000 | 0.0% | $246 / Sq Ft |
| 03/13/2025 03/13/25 | Sold | $329,000 | -2.9% | $246 / Sq Ft |
| 02/17/2025 02/17/25 | For Sale | $339,000 | 0.0% | $253 / Sq Ft |
| 02/16/2025 02/16/25 | Pending | -- | -- | -- |
| 02/16/2025 02/16/25 | Pending | -- | -- | -- |
| 02/12/2025 02/12/25 | For Sale | $339,000 | 0.0% | $253 / Sq Ft |
| 01/24/2025 01/24/25 | For Sale | $339,000 | -- | $253 / Sq Ft |
Tax History Compared to Growth
Tax History
| Year | Tax Paid | Tax Assessment Tax Assessment Total Assessment is a certain percentage of the fair market value that is determined by local assessors to be the total taxable value of land and additions on the property. | Land | Improvement |
|---|---|---|---|---|
| 2025 | $1,648 | $242,300 | $55,000 | $187,300 |
| 2024 | $1,648 | $242,300 | $55,000 | $187,300 |
| 2023 | $374 | $55,000 | $55,000 | $0 |
| 2022 | $374 | $55,000 | $55,000 | $0 |
| 2021 | $407 | $55,000 | $55,000 | $0 |
| 2020 | $407 | $55,000 | $55,000 | $0 |
| 2019 | $407 | $55,000 | $55,000 | $0 |
| 2018 | $407 | $55,000 | $55,000 | $0 |
| 2017 | $259 | $35,000 | $35,000 | $0 |
| 2016 | $245 | $35,000 | $35,000 | $0 |
| 2015 | $235 | $35,000 | $35,000 | $0 |
| 2014 | $224 | $35,000 | $35,000 | $0 |
Agents Affiliated with this Home
-
Cindy Whitelock

Seller's Agent in 2025
Cindy Whitelock
Massanutten Realty
(540) 820-6335
3 in this area
19 Total Sales
-
Dana Roach

Seller's Agent in 2025
Dana Roach
Massanutten Realty
(540) 742-9581
18 in this area
88 Total Sales
-
Joanne Knauf

Buyer's Agent in 2025
Joanne Knauf
Valley Realty Associates
(540) 607-0682
12 in this area
188 Total Sales
Map
Source: Bright MLS
MLS Number: VARO2002022
APN: 130G-2-L22
- 14573 Vinny Ct
- 14668 Green View Dr
- 14670 Green View Dr
- 14668 Greenview Dr
- 14595 Beatty Dr
- 14617 Beatty Dr
- 14624 Beatty Dr
- 14610 Beatty Dr
- 14690 Green View Dr
- 14734 Green View Dr
- 14736 Green View Dr
- 14753 Green View Dr
- 14756 Green View Dr
- 14758 Green View Dr
- 14767 Green View Dr
- 14794 Green View Dr
- 14386 Rockingham Pike
- 13665 Spotswood Trail
- 3416 E Point Rd
- 0 Spotswood Trail Unit VARO2001360
