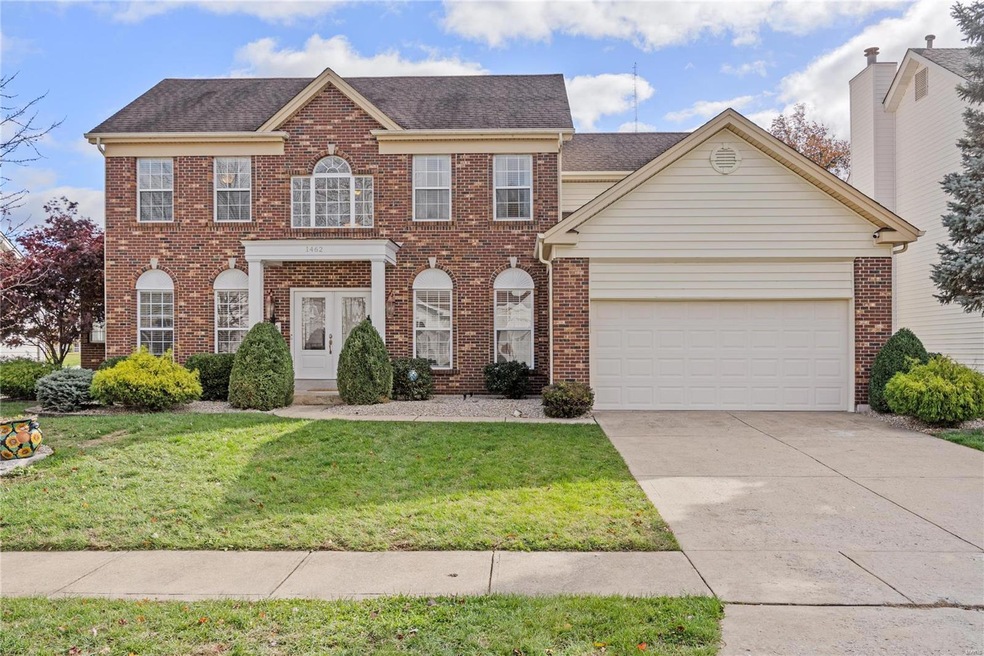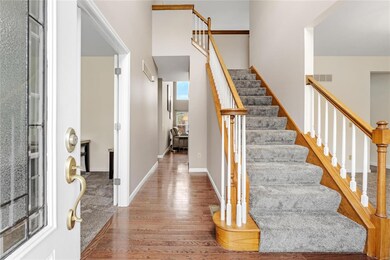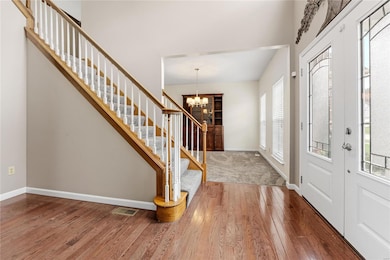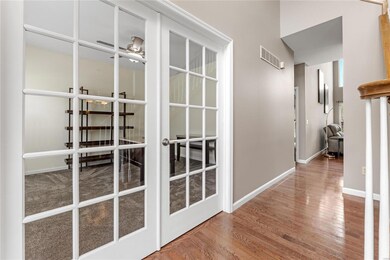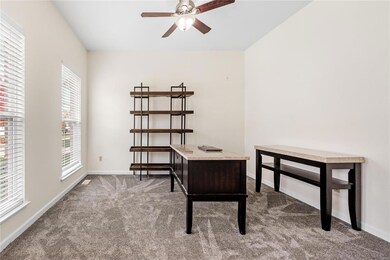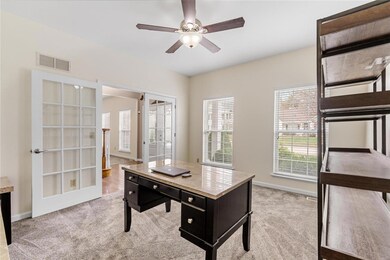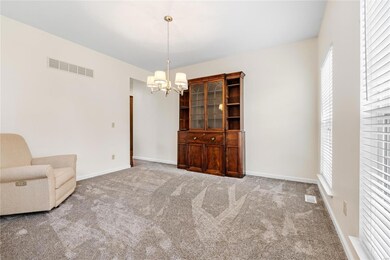
1462 Crooked Stick Dr O Fallon, MO 63366
Highlights
- On Golf Course
- Traditional Architecture
- Great Room
- Recreation Room
- Wood Flooring
- Community Pool
About This Home
As of January 2025Welcome to a storybook home on the 15th green of Turtle Creek, where elegance meets comfort. Step through the front door to find the 1st set of stairs to the 2nd level. French doors to the left enclose the office and to the rigth is the formal dining room. The heart of the home is the Great Room, featuring a soaring 19-foot ceiling & a wall of windows offering stunning golf course views. Wood floors continue to the octagon breakfast room & gourmet kitchen, complete w/granite counters, walnut cabinetry, wet bar, and Kitchenaid appliances, including a 5-burner gas cooktop and double ovens.The main-flr primary suite offers luxury & tranquility, w/a spa-like bath, updated double vanities, & a custom walk-in closet. Upstairs, a balcony view of the great room connects three spacious bedrms & full guest bath. The basement includes a lrg rec rm, wet bar, bonus rm, game rm & full bath. Outside, a custom patio overlooks the fairway, perfect for relaxing or entertaining. Community Pool
Last Agent to Sell the Property
Berkshire Hathaway HomeServices Select Properties License #2017001921 Listed on: 11/23/2024

Co-Listed By
Berkshire Hathaway HomeServices Select Properties License #2004011516
Home Details
Home Type
- Single Family
Est. Annual Taxes
- $5,267
Year Built
- Built in 1995
Lot Details
- 8,276 Sq Ft Lot
- On Golf Course
- Partially Fenced Property
Parking
- 2 Car Attached Garage
- Driveway
- Off-Street Parking
Home Design
- Traditional Architecture
- Brick Veneer
- Vinyl Siding
Interior Spaces
- 1.5-Story Property
- Historic or Period Millwork
- Gas Fireplace
- Tilt-In Windows
- French Doors
- Six Panel Doors
- Great Room
- Breakfast Room
- Home Office
- Recreation Room
- Bonus Room
- Partially Finished Basement
Kitchen
- Double Oven
- Gas Cooktop
- Microwave
- Dishwasher
- Wine Cooler
- Disposal
Flooring
- Wood
- Carpet
- Luxury Vinyl Plank Tile
Bedrooms and Bathrooms
- 4 Bedrooms
Home Security
- Storm Windows
- Storm Doors
Schools
- Rock Creek Elem. Elementary School
- Ft. Zumwalt West Middle School
- Ft. Zumwalt West High School
Utilities
- Humidifier
- Forced Air Heating System
Community Details
- Community Pool
Listing and Financial Details
- Assessor Parcel Number 2-0060-7229-00-0398.0000000
Ownership History
Purchase Details
Home Financials for this Owner
Home Financials are based on the most recent Mortgage that was taken out on this home.Purchase Details
Home Financials for this Owner
Home Financials are based on the most recent Mortgage that was taken out on this home.Purchase Details
Home Financials for this Owner
Home Financials are based on the most recent Mortgage that was taken out on this home.Purchase Details
Home Financials for this Owner
Home Financials are based on the most recent Mortgage that was taken out on this home.Similar Homes in the area
Home Values in the Area
Average Home Value in this Area
Purchase History
| Date | Type | Sale Price | Title Company |
|---|---|---|---|
| Deed | -- | None Listed On Document | |
| Warranty Deed | -- | True Title Company | |
| Warranty Deed | $324,000 | Select Title Group | |
| Deed | -- | -- |
Mortgage History
| Date | Status | Loan Amount | Loan Type |
|---|---|---|---|
| Previous Owner | $465,500 | New Conventional | |
| Previous Owner | $180,000 | New Conventional | |
| Previous Owner | $144,000 | New Conventional | |
| Previous Owner | $209,000 | No Value Available | |
| Previous Owner | -- | No Value Available | |
| Previous Owner | $209,000 | New Conventional | |
| Previous Owner | $58,000 | Credit Line Revolving |
Property History
| Date | Event | Price | Change | Sq Ft Price |
|---|---|---|---|---|
| 01/23/2025 01/23/25 | Sold | -- | -- | -- |
| 12/08/2024 12/08/24 | Pending | -- | -- | -- |
| 11/23/2024 11/23/24 | For Sale | $495,000 | +52.3% | $117 / Sq Ft |
| 11/18/2024 11/18/24 | Off Market | -- | -- | -- |
| 07/30/2018 07/30/18 | Sold | -- | -- | -- |
| 06/15/2018 06/15/18 | For Sale | $325,000 | +3.2% | $91 / Sq Ft |
| 04/15/2016 04/15/16 | Sold | -- | -- | -- |
| 03/19/2016 03/19/16 | Pending | -- | -- | -- |
| 02/04/2016 02/04/16 | For Sale | $315,000 | -- | $114 / Sq Ft |
Tax History Compared to Growth
Tax History
| Year | Tax Paid | Tax Assessment Tax Assessment Total Assessment is a certain percentage of the fair market value that is determined by local assessors to be the total taxable value of land and additions on the property. | Land | Improvement |
|---|---|---|---|---|
| 2023 | $5,267 | $79,809 | $0 | $0 |
| 2022 | $4,589 | $64,661 | $0 | $0 |
| 2021 | $4,593 | $64,661 | $0 | $0 |
| 2020 | $4,352 | $59,312 | $0 | $0 |
| 2019 | $4,362 | $59,312 | $0 | $0 |
| 2018 | $3,901 | $50,603 | $0 | $0 |
| 2017 | $3,856 | $50,603 | $0 | $0 |
| 2016 | $3,689 | $48,222 | $0 | $0 |
| 2015 | $3,430 | $48,222 | $0 | $0 |
| 2014 | $3,286 | $45,422 | $0 | $0 |
Agents Affiliated with this Home
-
Christine Cowger

Seller's Agent in 2025
Christine Cowger
Berkshire Hathway Home Services
(314) 605-9113
12 in this area
65 Total Sales
-
Kimberly McClintock

Seller Co-Listing Agent in 2025
Kimberly McClintock
Berkshire Hathway Home Services
(314) 602-1756
39 in this area
174 Total Sales
-
Michelle Jones

Buyer's Agent in 2025
Michelle Jones
Dielmann Sotheby's International Realty
(314) 435-7077
1 in this area
65 Total Sales
-
Karen Hufton

Seller's Agent in 2018
Karen Hufton
Coldwell Banker Realty - Gundaker West Regional
(314) 973-1733
9 in this area
161 Total Sales
-
Mick Sanders

Seller's Agent in 2016
Mick Sanders
Worth Clark Realty
(314) 914-1253
2 in this area
49 Total Sales
Map
Source: MARIS MLS
MLS Number: MIS24071916
APN: 2-0060-7229-00-0398.0000000
- 2 Meramec Shores Ct
- 1375 Norwood Hills Dr
- 1405 Shelby Point Dr
- 2029 Crimson Meadows Dr
- 3103 Brook Hollow Dr
- 27 Palace Green Ct
- 1318 Half Moon Dr
- 9 Reece Dr
- 120 Royal Troon Dr
- 927 Annabrook Park Dr
- 1513 Tea Party Ln
- 142 Royal Troon Dr
- 109 Royal Troon Dr
- 9 Shelby Crest Ct
- 6 Spangle Way Dr
- 1575 Tea Party Ln
- 1024 Brook Mont Dr
- 5 Warchol Ct
- 154 Royal Troon Dr
- 1002 Brook Mont Dr
