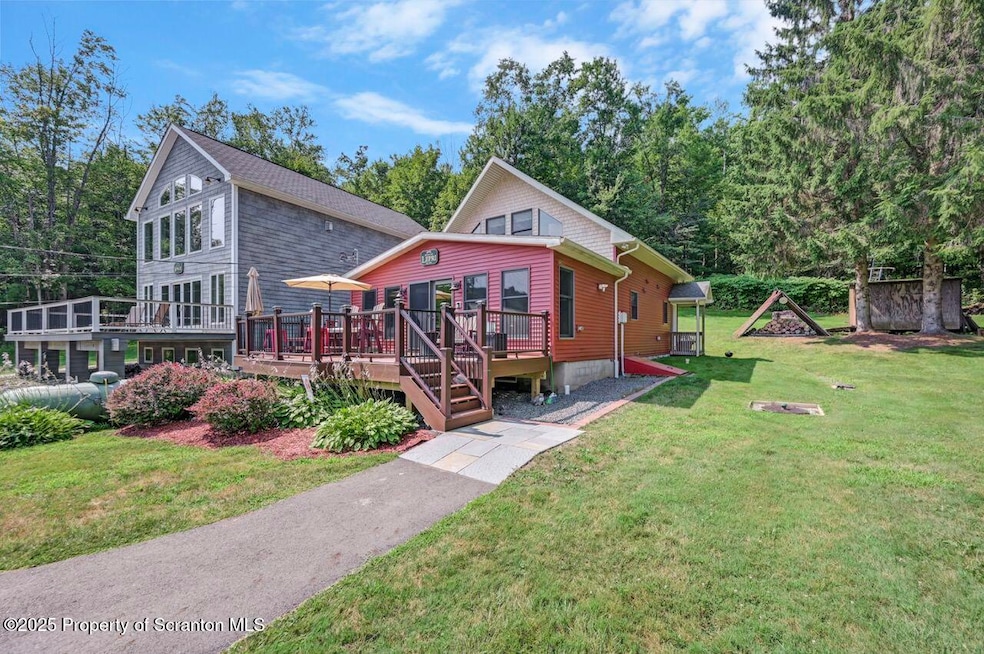
1462 Farnham Rd Factoryville, PA 18419
Estimated payment $3,761/month
Highlights
- Very Popular Property
- Lake Front
- Fishing
- Boathouse
- Docks
- Lake Privileges
About This Home
Lake life is calling! Welcome to your own private waterfront paradise on the picturesque Baylor's Lake in Benton Township. This stunning lakefront retreat offers the perfect blend of tranquility, luxury, and nature, making it an ideal escape for weekend getaways or year-round living. Step inside and be captivated by the exquisite Mariotti kitchen and bathrooms, designed with both elegance and functionality in mind. The open-concept layout is perfect for entertaining, with breathtaking waterfront views that can be enjoyed from the living spaces and outdoor areas. This fully remodeled home, is move-in ready and packed with high-end features, including new quality central air conditioning, heating, water purification systems and an 8KW Generac home generator - Well insulated for energy efficiency and year-round comfort. It should be noted that second floor can easily accommodate 2 comfortable bedrooms. Outside, enjoy direct lake access, perfect for boating, fishing, or simply unwinding on the beautiful stone patio by the water's edge. Whether you are savoring morning coffee on the large deck or gathering around the firepit on the 120' stone waterfront patio under the stars, this lakefront gem offers an unparalleled lifestyle. Do not miss your chance to own a slice of paradise, homes on Baylor's Lake are a rare find!Don't miss your chance to own a slice of paradise--homes on Baylor's Lake are a rare find!
Home Details
Home Type
- Single Family
Est. Annual Taxes
- $3,952
Year Built
- Built in 1940
Lot Details
- 0.48 Acre Lot
- Lake Front
- Partially Fenced Property
- Landscaped
- Private Yard
- Garden
- Back and Front Yard
- Property is zoned R1
HOA Fees
- $33 Monthly HOA Fees
Home Design
- Cape Cod Architecture
- Country Style Home
- Permanent Foundation
- Block Foundation
- Poured Concrete
- Fire Rated Drywall
- Batts Insulation
- Shingle Roof
- Asphalt Roof
- Vinyl Siding
- Concrete Perimeter Foundation
- Asphalt
Interior Spaces
- 1,638 Sq Ft Home
- 2-Story Property
- Cathedral Ceiling
- Ceiling Fan
- Recessed Lighting
- ENERGY STAR Qualified Windows
- Insulated Windows
- Window Screens
- French Doors
- ENERGY STAR Qualified Doors
- Family Room
- Dining Area
- Laminate Flooring
Kitchen
- Free-Standing Gas Oven
- Self-Cleaning Oven
- Free-Standing Gas Range
- Range Hood
- Microwave
- ENERGY STAR Qualified Refrigerator
- Plumbed For Ice Maker
- ENERGY STAR Qualified Dishwasher
- Kitchen Island
- Granite Countertops
Bedrooms and Bathrooms
- 2 Bedrooms
- Dual Closets
- Walk-In Closet
- Soaking Tub
- Spa Bath
Laundry
- Laundry Room
- Laundry on main level
- ENERGY STAR Qualified Dryer
- Washer and Dryer
- ENERGY STAR Qualified Washer
- 220 Volts In Laundry
Unfinished Basement
- Walk-Out Basement
- Exterior Basement Entry
- Block Basement Construction
- Crawl Space
- Basement Storage
- Natural lighting in basement
Home Security
- Security System Owned
- Smart Thermostat
- Fire and Smoke Detector
Parking
- 4 Parking Spaces
- Paved Parking
Eco-Friendly Details
- ENERGY STAR Qualified Equipment
Outdoor Features
- Fiberglass Spa
- Boathouse
- Docks
- Lake Privileges
- Fire Pit
- Outdoor Storage
- Outbuilding
- Rain Gutters
Utilities
- Forced Air Zoned Heating and Cooling System
- Cooling System Powered By Gas
- Ducts Professionally Air-Sealed
- Vented Exhaust Fan
- Heating System Uses Propane
- 200+ Amp Service
- 120/240V
- Power Generator
- Propane
- Well
- Water Heater
- Water Purifier
- Water Purifier is Owned
- Water Softener is Owned
- High Speed Internet
- Cable TV Available
Listing and Financial Details
- Assessor Parcel Number 0280201002601
- Tax Block 170/1
Community Details
Overview
- Baylors Lake Subdivision
- Community Lake
Amenities
- Clubhouse
Recreation
- Fishing
Map
Home Values in the Area
Average Home Value in this Area
Property History
| Date | Event | Price | Change | Sq Ft Price |
|---|---|---|---|---|
| 08/02/2025 08/02/25 | For Sale | $624,900 | -- | $382 / Sq Ft |
Similar Homes in Factoryville, PA
Source: Greater Scranton Board of REALTORS®
MLS Number: GSBSC254399
- 260 Baylors Lake Rd
- 0 Baylors Pond Rd Unit 25-4015
- 15927 Rt 407
- 0 Maple Dr
- 0 Maple Drive Bassett Lake Unit GSBSC253097
- 0 Lewis Unit GSBSC254197
- 0 Chase Rd
- 24 Duda Cir
- 214 Lake Rd
- 173 Pedrick Rd
- 135 Pedrick Rd
- 672 Spencer Hill Rd
- 0 Hack Rd Unit GSBSC251411
- 169 Pennsylvania 407
- 12 Whites Rd
- 4678 Sr 438
- 0 Station Hill Rd
- 151 Wallsville Rd
- 0 Sr 4014 Unit GSBSC3273
- 874 State Route 92
- 105 College Ave
- 69 College Ave Unit Suite 1
- 107 Garney St
- 208 1st St Unit 1
- 1102 Lily Lake Rd
- 26 Southside Ln
- 1332 Lacka Trail
- 405 Applewood Acres
- 1314 Fairview Rd Unit 1
- 1314 Fairview Rd Unit 2
- 107 Carteret Dr
- 417 Waverly Ave
- 102 N Abington Rd
- 414 Melrose Ave
- 240 E Grove St Unit 4
- 512 Greenwood Ave
- 200 Center St
- 211 Grand Ave Unit 5
- 1692 Dalton Rd
- 319 Carnation Dr






