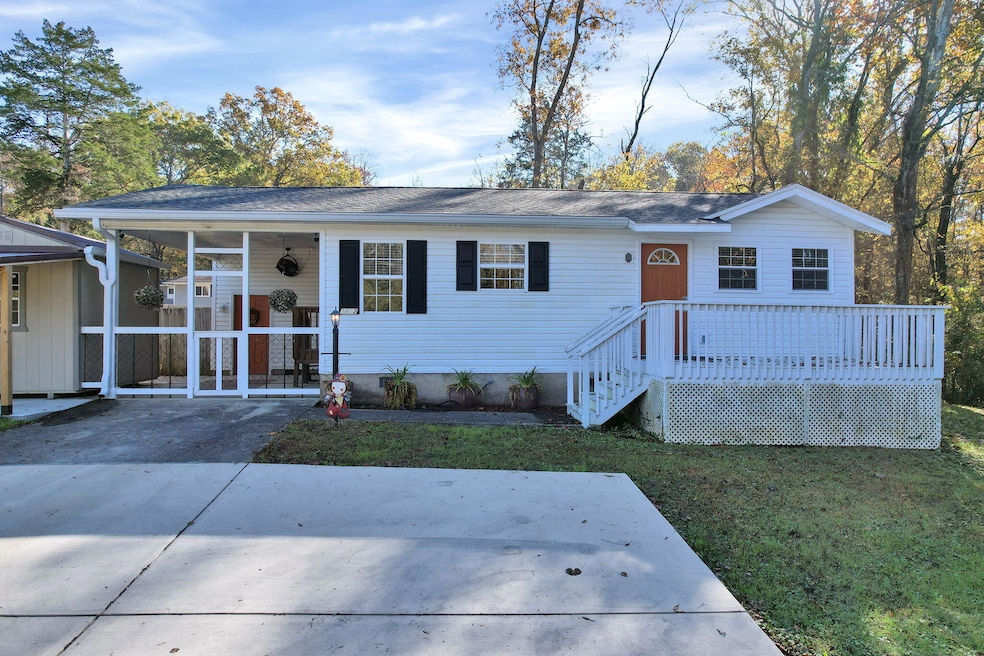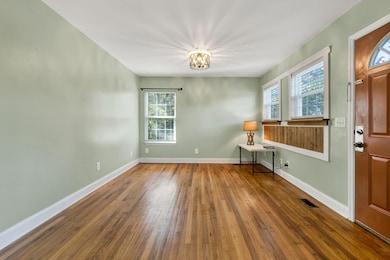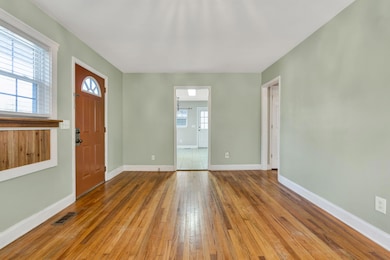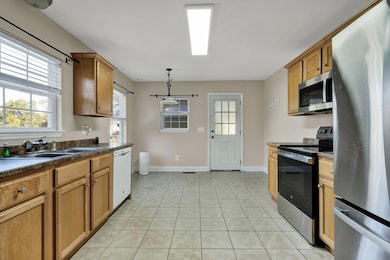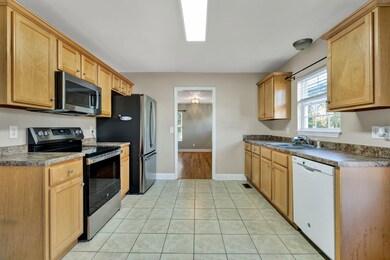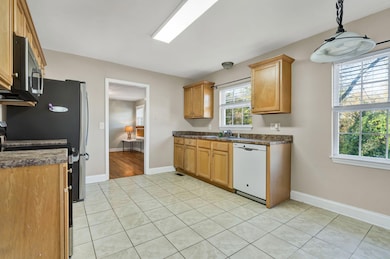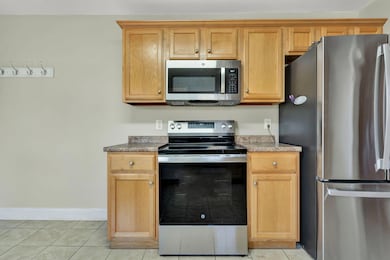1462 Morris Hill Rd Chattanooga, TN 37421
Westview-Mountain Shadows NeighborhoodEstimated payment $1,422/month
Highlights
- 0.38 Acre Lot
- Wood Flooring
- Front Porch
- Westview Elementary School Rated A-
- No HOA
- Dehumidifier
About This Home
This delightful 2-bedroom, 1.5-bath ranch blends comfort, style, and thoughtful upgrades throughout. Situated on a 0.38-acre lot, the home offers both space and privacy with plenty of modern touches already in place.
Step inside to discover fresh interior paint and a bright, inviting atmosphere. The hallway bathroom has been beautifully remodeled with modern finishes, while Bedroom 1 features new flooring — with matching flooring for the rest of the home conveniently stored in the shed for future updates. The encapsulated crawl space adds efficiency and long-term protection, offering extra peace of mind.
Recent improvements include a new roof, gutters, water heater, and appliances (excluding the dishwasher), plus a brand-new shed perfect for storage or projects. The shed also features a motorcycle parking lean-to for added convenience. The driveway has been doubled in size with new concrete, providing ample parking space, and the carport area is both fenced and gated. The fenced-in yard offers comfort and security — ideal for pets and ensuring peace of mind.
The HVAC system has been serviced, ensuring comfort year-round. Cameras will remain with the property for added security, and the stacked washer and dryer are included — making this home truly move-in ready.
Enjoy easy, low-maintenance living in a well-cared-for home with all the major updates already complete — just unpack, relax, and make it your own!
Home Details
Home Type
- Single Family
Est. Annual Taxes
- $1,217
Year Built
- Built in 1972 | Remodeled
Lot Details
- 0.38 Acre Lot
- Lot Dimensions are 94x164x95x165
- Fenced
- Level Lot
Home Design
- Block Foundation
- Shingle Roof
- Vinyl Siding
Interior Spaces
- 852 Sq Ft Home
- 1-Story Property
- Ceiling Fan
- Vinyl Clad Windows
- Fire and Smoke Detector
- Laundry Room
Kitchen
- Electric Cooktop
- Microwave
- Dishwasher
Flooring
- Wood
- Tile
Bedrooms and Bathrooms
- 2 Bedrooms
Parking
- 1 Attached Carport Space
- Driveway
Outdoor Features
- Patio
- Shed
- Rain Gutters
- Front Porch
Schools
- Westview Elementary School
- East Hamilton Middle School
- East Hamilton High School
Utilities
- Dehumidifier
- Central Heating and Cooling System
- High Speed Internet
- Cable TV Available
Community Details
- No Home Owners Association
Listing and Financial Details
- Home warranty included in the sale of the property
- Assessor Parcel Number 171c B 014.02
Map
Home Values in the Area
Average Home Value in this Area
Tax History
| Year | Tax Paid | Tax Assessment Tax Assessment Total Assessment is a certain percentage of the fair market value that is determined by local assessors to be the total taxable value of land and additions on the property. | Land | Improvement |
|---|---|---|---|---|
| 2024 | $607 | $27,125 | $0 | $0 |
| 2023 | $607 | $27,125 | $0 | $0 |
| 2022 | $607 | $27,125 | $0 | $0 |
| 2021 | $607 | $27,125 | $0 | $0 |
| 2020 | $626 | $22,650 | $0 | $0 |
| 2019 | $626 | $22,650 | $0 | $0 |
| 2018 | $642 | $22,650 | $0 | $0 |
| 2017 | $626 | $22,650 | $0 | $0 |
| 2016 | $501 | $0 | $0 | $0 |
| 2015 | $1,035 | $18,125 | $0 | $0 |
| 2014 | $1,035 | $0 | $0 | $0 |
Property History
| Date | Event | Price | List to Sale | Price per Sq Ft |
|---|---|---|---|---|
| 11/07/2025 11/07/25 | For Sale | $250,000 | -- | $293 / Sq Ft |
Purchase History
| Date | Type | Sale Price | Title Company |
|---|---|---|---|
| Warranty Deed | $105,000 | Equititle Inc | |
| Warranty Deed | $178,000 | None Available |
Mortgage History
| Date | Status | Loan Amount | Loan Type |
|---|---|---|---|
| Open | $103,098 | FHA | |
| Previous Owner | $69,700 | New Conventional |
Source: Greater Chattanooga REALTORS®
MLS Number: 1523507
APN: 171C-B-014.02
- 8827 E Brainerd Rd
- 109 Brently Woods Dr
- 8931 E Brainerd Rd
- 8528 E Brainerd Rd
- 1109 Maple Tree Ln
- 8512 E Brainerd Rd
- 8628 Georgetown Ln
- 8494 E Brainerd Rd
- 8610 Georgetown Trace Ln
- 1344 Springview Dr
- 1135 Shady Fork Rd
- 401 Cyndica Dr
- 9096 E Brainerd Rd
- 8946 Fuller Rd
- 918 Stone Crest Cir
- 8442 E Brainerd Rd
- 1211 Springview Dr
- 1034 Shady Fork Rd
- Hampton Plan at Givens Park
- Anderson Plan at Givens Park
- 1114 Maple Tree Ln
- 1114 Maple Tree Ln Unit 1114 Maple Tree
- 1521 Southernwood Dr
- 1808 Callio Way
- 1588 Cobbler Ct
- 9118 Almond Ridge Rd
- 8787 Gemstone Cir
- 8626 Surry Cir
- 841 Kay Cir
- 9356 Charbar Cir
- 718 Windrush Loop
- 1313 Timbercrest Ln Unit 101
- 7710 E Brainerd Rd
- 7700 Aspen Lodge Way
- 1870 Cannondale Loop
- 1319 Stratton Place Dr Unit A
- 1708 Double Oak Trail
- 1545 Buttonwood Loop
- 1922 Addi Ln
- 1926 Addi Ln
