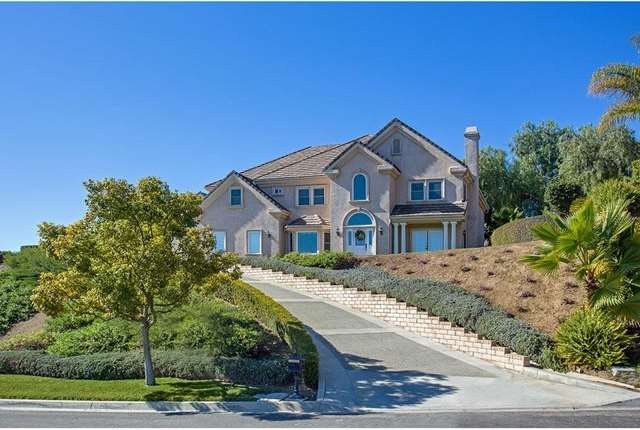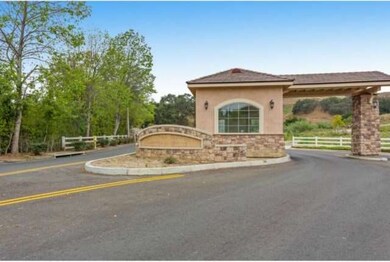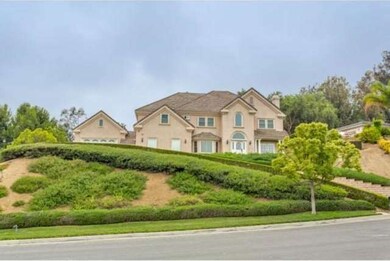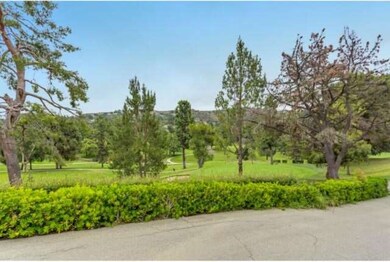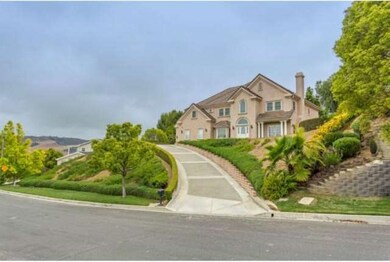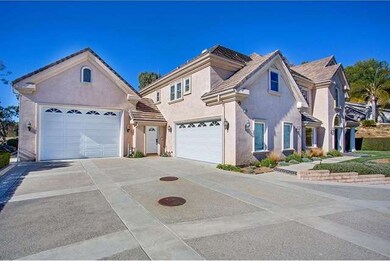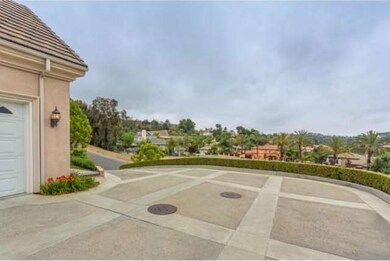
1462 Westridge Way Chino Hills, CA 91709
North Chino Hills NeighborhoodEstimated Value: $2,163,000 - $2,387,000
Highlights
- Projection Room
- Private Pool
- Panoramic View
- Gerald F. Litel Elementary School Rated A
- Primary Bedroom Suite
- Custom Home
About This Home
As of May 2016Impressive Custom Estate professionally designed with every attention to detail exceeding expectations. Over $300,000 spent on the latest innovative design concepts situated in the very private & quiet exclusive setting of Carbon Canyon and Western Hills Golf Club & Aquatic Center. FUNG SHUI CERTIFIED. complete with guard shack and gate. Step out into the county yet just minutes from Chino Hills & Brea. Jump on Chino Hills pkwy to 71, 91 or head west to the 57fwy. Just minutes from shopping, transportation, parks, golf. Award winning schools Brea Olinda and Chino Hills has top rated award winning schools. Custom Old World Elegance. Custom designer finishing touches so many to list. No other home compares to this open spacious magnificent stunning estate with mini mansion aspects complete with 4 car garage and room for boat or Rv with high vaulted ceilings. Amazing gone with the wind double stair cases, gorgeous views from every window. Custom wood paneling, intricate iron artfully designed at every stair railing and enclave. Soft lighting, vaulted ceilings, incredible custom built fireplace and mantle accentuate the beautiful custom colors and carpet. FUNG SHUI CERTIFIED 2o min from Ontario Airport 40 min from John Wayne 1.5 hours from LAX airport.
Home Details
Home Type
- Single Family
Est. Annual Taxes
- $20,150
Year Built
- Built in 2002
Lot Details
- 0.49 Acre Lot
- Private Yard
HOA Fees
- $165 Monthly HOA Fees
Parking
- 4 Car Garage
Property Views
- Panoramic
- City Lights
- Golf Course
- Canyon
- Hills
- Courtyard
Home Design
- Custom Home
Interior Spaces
- 4,500 Sq Ft Home
- Dual Staircase
- Built-In Features
- Crown Molding
- Beamed Ceilings
- Cathedral Ceiling
- Formal Entry
- Family Room with Fireplace
- Great Room
- Family Room Off Kitchen
- Living Room
- Dining Room
- Projection Room
- Home Theater
- Home Office
- Recreation Room
- Bonus Room
- Home Gym
Kitchen
- Breakfast Area or Nook
- Breakfast Bar
Flooring
- Wood
- Carpet
Bedrooms and Bathrooms
- 5 Bedrooms
- Retreat
- Main Floor Bedroom
- Fireplace in Primary Bedroom
- Primary Bedroom Suite
- Dressing Area
- Maid or Guest Quarters
- 4 Full Bathrooms
Pool
- Private Pool
Utilities
- Cooling System Powered By Gas
- Two cooling system units
- Central Heating and Cooling System
Listing and Financial Details
- Tax Lot 11
- Tax Tract Number 136271
- Assessor Parcel Number 1000191190000
Community Details
Overview
- Foothills
- Valley
Recreation
- Community Pool
- Horse Trails
Ownership History
Purchase Details
Home Financials for this Owner
Home Financials are based on the most recent Mortgage that was taken out on this home.Purchase Details
Purchase Details
Home Financials for this Owner
Home Financials are based on the most recent Mortgage that was taken out on this home.Purchase Details
Purchase Details
Similar Homes in the area
Home Values in the Area
Average Home Value in this Area
Purchase History
| Date | Buyer | Sale Price | Title Company |
|---|---|---|---|
| Ko Judy H | $1,520,000 | Chicago Title Company | |
| Rozeboom Family Revocable Trust | -- | None Available | |
| Rozeboom David | $1,185,000 | Lawyers Title Company | |
| Despres Richard | $147,000 | Fidelity National Title Co | |
| Marwah Parduhan S | $110,000 | Chicago Title Co |
Mortgage History
| Date | Status | Borrower | Loan Amount |
|---|---|---|---|
| Open | Ko Judy H | $1,216,000 | |
| Closed | Ko Judy H | $1,216,000 | |
| Previous Owner | Rozeboom David | $564,200 | |
| Previous Owner | Rozeboom David | $640,000 | |
| Previous Owner | Despres Richard | $150,000 |
Property History
| Date | Event | Price | Change | Sq Ft Price |
|---|---|---|---|---|
| 05/26/2016 05/26/16 | Sold | $1,520,000 | -0.5% | $338 / Sq Ft |
| 04/27/2016 04/27/16 | Pending | -- | -- | -- |
| 03/25/2016 03/25/16 | Price Changed | $1,528,000 | -3.8% | $340 / Sq Ft |
| 02/22/2016 02/22/16 | Price Changed | $1,588,000 | +3.9% | $353 / Sq Ft |
| 01/11/2016 01/11/16 | Price Changed | $1,528,000 | +0.1% | $340 / Sq Ft |
| 10/15/2015 10/15/15 | Price Changed | $1,526,000 | -0.1% | $339 / Sq Ft |
| 09/11/2015 09/11/15 | Price Changed | $1,528,000 | -3.8% | $340 / Sq Ft |
| 08/18/2015 08/18/15 | Price Changed | $1,588,000 | -0.8% | $353 / Sq Ft |
| 08/18/2015 08/18/15 | Price Changed | $1,600,000 | +0.8% | $356 / Sq Ft |
| 08/17/2015 08/17/15 | Price Changed | $1,588,000 | -0.8% | $353 / Sq Ft |
| 06/06/2015 06/06/15 | For Sale | $1,600,000 | -- | $356 / Sq Ft |
Tax History Compared to Growth
Tax History
| Year | Tax Paid | Tax Assessment Tax Assessment Total Assessment is a certain percentage of the fair market value that is determined by local assessors to be the total taxable value of land and additions on the property. | Land | Improvement |
|---|---|---|---|---|
| 2024 | $20,150 | $1,764,091 | $617,432 | $1,146,659 |
| 2023 | $16,927 | $1,485,000 | $520,000 | $965,000 |
| 2022 | $17,139 | $1,485,000 | $520,000 | $965,000 |
| 2021 | $15,467 | $1,335,000 | $467,000 | $868,000 |
| 2020 | $14,862 | $1,285,000 | $450,000 | $835,000 |
| 2019 | $18,519 | $1,613,036 | $564,563 | $1,048,473 |
| 2018 | $18,111 | $1,581,408 | $553,493 | $1,027,915 |
| 2017 | $17,787 | $1,550,400 | $542,640 | $1,007,760 |
| 2016 | $15,335 | $1,395,335 | $488,368 | $906,967 |
| 2015 | $15,028 | $1,374,376 | $481,032 | $893,344 |
| 2014 | $14,729 | $1,347,454 | $471,609 | $875,845 |
Agents Affiliated with this Home
-
Donna Dostalik

Seller's Agent in 2016
Donna Dostalik
RE/MAX
(714) 990-4711
1 in this area
51 Total Sales
-
Danelle Stroble

Buyer's Agent in 2016
Danelle Stroble
First Team Real Estate
(909) 260-5534
2 in this area
54 Total Sales
Map
Source: California Regional Multiple Listing Service (CRMLS)
MLS Number: PW15122020
APN: 1000-191-19
- 16261 Oak Tree Crossing
- 1611 Carbon Canyon Rd
- 1588 Red Apple Ln
- 1199 Village Dr
- 1036 Alpine Ct
- 1024 Alpine Ct
- 16156 Valley Springs Rd
- 15325 Canon Ln
- 15877 Esquilime Dr
- 1980 Hunter Rd
- 1283 Carbon Canyon Rd
- 16757 Hillside Dr
- 15043 Avenida Compadres
- 0 Hillside Rd Unit IG25007013
- 16044 Promontory Rd
- 1850 Fairway Dr Unit 47
- 1850 Fairway Dr Unit 76
- 1850 Fairway Dr Unit 43
- 1850 Fairway Dr Unit 48
- 16798 Hillside Dr
- 1462 Westridge Way
- 1454 Westridge Way
- 1458 Westridge Way
- 1470 Westridge Way
- 16187 Westridge Knolls
- 16101 Highland Pass Cir
- 1478 Westridge Way
- 16162 Eastridge Ct
- 1451 Westridge Way
- 1457 Westridge Way
- 0 Eastridge Ct
- 16149 Eastridge Ct
- 1433 Westridge Way
- 16169 Westridge Knolls
- 16157 Eastridge Ct
- 16170 Eastridge Ct
- 1439 Westridge Way
- 16202 Westridge Knolls
- 16105 Highland Pass Cir
- 16196 Westridge Knolls
