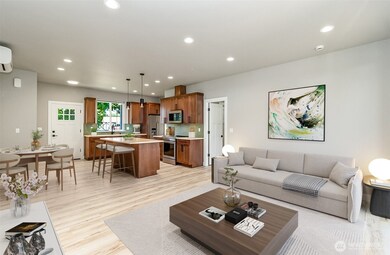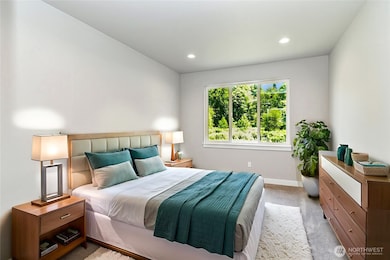
$599,950
- 3 Beds
- 1.5 Baths
- 1,188 Sq Ft
- 1212 S Machias Rd
- Snohomish, WA
Move-In Ready Charmer- Perfect for First Time Buyers or Downsizing! Step into history with all the comforts of today in this beautifully updated 3 bedroom, 1.5 bath home located minutes from the heart of downtown Snohomish. Sitting on a spacious & usable level .64 acre lot- ideal for gardening, space for a shop, & outdoor entertaining. This turn of the century gem has been thoughtfully renovated
Reshmi Bahadur Buck Real Estate






