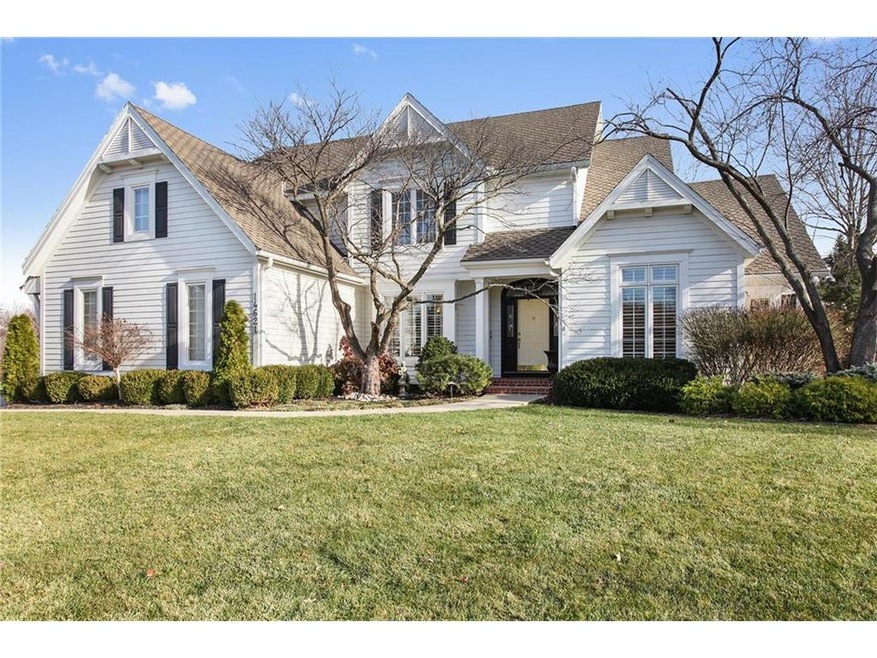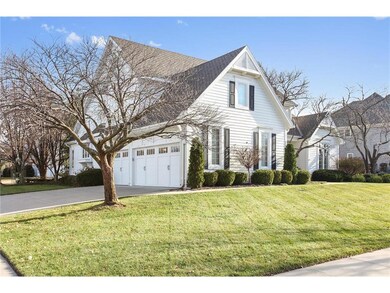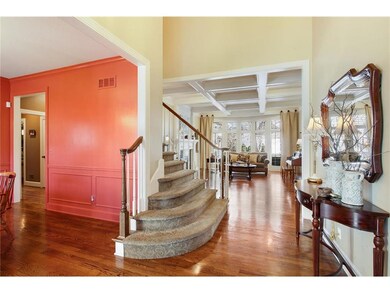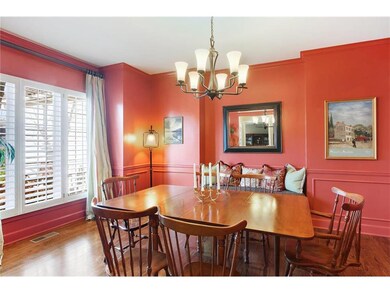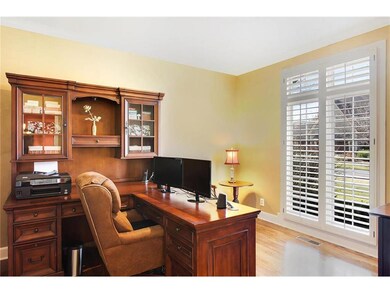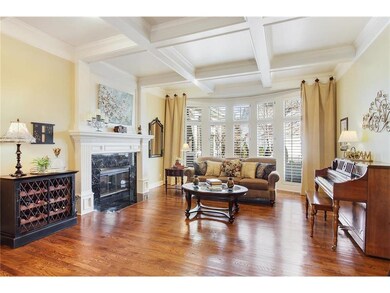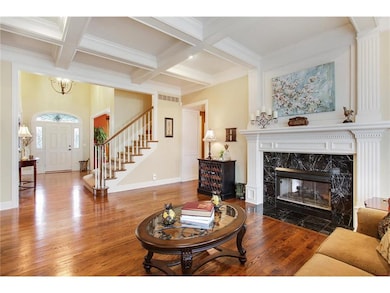
14621 Grandview St Overland Park, KS 66221
South Overland Park NeighborhoodEstimated Value: $744,933 - $798,000
Highlights
- Home Theater
- Clubhouse
- Vaulted Ceiling
- Sunset Ridge Elementary School Rated A+
- Great Room with Fireplace
- Traditional Architecture
About This Home
As of January 2018ABSOLUTELY GORGEOUS INSIDE AND OUT! OVER $260K in Updates! Remodeled Kitchen & Laundry! Beautiful Granite Counters, Stainless Steel Appliances, Gas Cook top! Gleaming Refinished Hardwoods! Superb Master Bath Remodel with Beautiful Cabinetry, Heated Floors, Dual Shower Jets with Rain feature! Custom Closets By Design! Beautiful Decor! New Screened-in-Porch Addition overlooks a Professionally Lit and Landscaped Yard. Enjoy Beautiful Days and Evenings in Total Privacy! Newer HVAC! Newer Roof & large gutters! So much space! Super Oversized True Fifth Bedroom being used as a Media Room! This Beautiful Lambie Geer home Is Ready For Your Family To Move Right In! So Lightly Lived In! Elegant but so livable! Even the Garage Floor has been Epoxied! Meticulously Maintained! Picture Perfect INSIDE & OUT!
Last Agent to Sell the Property
ReeceNichols - Leawood License #SP00219184 Listed on: 11/27/2017

Home Details
Home Type
- Single Family
Est. Annual Taxes
- $6,515
Year Built
- Built in 1994
Lot Details
- 0.34 Acre Lot
- Cul-De-Sac
- Wood Fence
- Level Lot
- Sprinkler System
- Many Trees
HOA Fees
- $46 Monthly HOA Fees
Parking
- 3 Car Attached Garage
- Inside Entrance
- Side Facing Garage
- Garage Door Opener
Home Design
- Traditional Architecture
- Frame Construction
- Composition Roof
Interior Spaces
- 3,234 Sq Ft Home
- Wet Bar: Wood Floor, Ceramic Tiles, Shower Only, Shower Over Tub, Carpet, Ceiling Fan(s), Walk-In Closet(s), Double Vanity, Marble, Fireplace, Cathedral/Vaulted Ceiling, Granite Counters, Kitchen Island, Pantry, Plantation Shutters
- Built-In Features: Wood Floor, Ceramic Tiles, Shower Only, Shower Over Tub, Carpet, Ceiling Fan(s), Walk-In Closet(s), Double Vanity, Marble, Fireplace, Cathedral/Vaulted Ceiling, Granite Counters, Kitchen Island, Pantry, Plantation Shutters
- Vaulted Ceiling
- Ceiling Fan: Wood Floor, Ceramic Tiles, Shower Only, Shower Over Tub, Carpet, Ceiling Fan(s), Walk-In Closet(s), Double Vanity, Marble, Fireplace, Cathedral/Vaulted Ceiling, Granite Counters, Kitchen Island, Pantry, Plantation Shutters
- Skylights
- See Through Fireplace
- Thermal Windows
- Shades
- Plantation Shutters
- Drapes & Rods
- Great Room with Fireplace
- 2 Fireplaces
- Formal Dining Room
- Home Theater
- Den
- Screened Porch
- Laundry on main level
Kitchen
- Breakfast Area or Nook
- Gas Oven or Range
- Dishwasher
- Kitchen Island
- Granite Countertops
- Laminate Countertops
- Disposal
Flooring
- Wood
- Wall to Wall Carpet
- Linoleum
- Laminate
- Stone
- Ceramic Tile
- Luxury Vinyl Plank Tile
- Luxury Vinyl Tile
Bedrooms and Bathrooms
- 5 Bedrooms
- Primary Bedroom on Main
- Cedar Closet: Wood Floor, Ceramic Tiles, Shower Only, Shower Over Tub, Carpet, Ceiling Fan(s), Walk-In Closet(s), Double Vanity, Marble, Fireplace, Cathedral/Vaulted Ceiling, Granite Counters, Kitchen Island, Pantry, Plantation Shutters
- Walk-In Closet: Wood Floor, Ceramic Tiles, Shower Only, Shower Over Tub, Carpet, Ceiling Fan(s), Walk-In Closet(s), Double Vanity, Marble, Fireplace, Cathedral/Vaulted Ceiling, Granite Counters, Kitchen Island, Pantry, Plantation Shutters
- Double Vanity
- Bathtub with Shower
Basement
- Basement Fills Entire Space Under The House
- Sump Pump
- Sub-Basement: Bathroom Half, Bathroom 3, Bathroom 2
Schools
- Sunset Ridge Elementary School
- Blue Valley West High School
Additional Features
- Playground
- Forced Air Zoned Heating and Cooling System
Listing and Financial Details
- Assessor Parcel Number NP65880000 0025
Community Details
Overview
- Association fees include trash pick up
- Wellington Park Parkside Subdivision
Amenities
- Clubhouse
Recreation
- Tennis Courts
- Community Pool
Ownership History
Purchase Details
Home Financials for this Owner
Home Financials are based on the most recent Mortgage that was taken out on this home.Purchase Details
Home Financials for this Owner
Home Financials are based on the most recent Mortgage that was taken out on this home.Purchase Details
Home Financials for this Owner
Home Financials are based on the most recent Mortgage that was taken out on this home.Similar Homes in Overland Park, KS
Home Values in the Area
Average Home Value in this Area
Purchase History
| Date | Buyer | Sale Price | Title Company |
|---|---|---|---|
| Wastler Chad | -- | Continental Title | |
| Harris Mindy L | -- | Continental Title | |
| Warmuth George F | -- | Ati Title Company |
Mortgage History
| Date | Status | Borrower | Loan Amount |
|---|---|---|---|
| Open | Westler Chad | $401,000 | |
| Closed | Wastler Chad | $404,000 | |
| Previous Owner | Harris Frederick M | $99,000 | |
| Previous Owner | Harris Fredrick M | $377,200 | |
| Previous Owner | Harris Mindy L | $70,725 | |
| Previous Owner | Warmuth George F | $296,059 | |
| Previous Owner | Warmuth George F | $301,000 | |
| Previous Owner | Warmuth George F | $272,500 |
Property History
| Date | Event | Price | Change | Sq Ft Price |
|---|---|---|---|---|
| 01/25/2018 01/25/18 | Sold | -- | -- | -- |
| 12/07/2017 12/07/17 | Pending | -- | -- | -- |
| 11/27/2017 11/27/17 | For Sale | $510,000 | +7.4% | $158 / Sq Ft |
| 11/19/2015 11/19/15 | Sold | -- | -- | -- |
| 10/05/2015 10/05/15 | Pending | -- | -- | -- |
| 09/03/2015 09/03/15 | For Sale | $475,000 | -- | $147 / Sq Ft |
Tax History Compared to Growth
Tax History
| Year | Tax Paid | Tax Assessment Tax Assessment Total Assessment is a certain percentage of the fair market value that is determined by local assessors to be the total taxable value of land and additions on the property. | Land | Improvement |
|---|---|---|---|---|
| 2024 | $8,371 | $81,179 | $15,271 | $65,908 |
| 2023 | $8,350 | $79,902 | $15,271 | $64,631 |
| 2022 | $7,499 | $70,507 | $15,271 | $55,236 |
| 2021 | $7,284 | $65,159 | $13,892 | $51,267 |
| 2020 | $6,995 | $62,146 | $11,109 | $51,037 |
| 2019 | $6,858 | $59,639 | $8,901 | $50,738 |
| 2018 | $6,831 | $58,225 | $8,901 | $49,324 |
| 2017 | $6,540 | $54,752 | $8,901 | $45,851 |
| 2016 | $6,256 | $52,336 | $8,902 | $43,434 |
| 2015 | $5,226 | $43,550 | $8,902 | $34,648 |
| 2013 | -- | $41,089 | $8,902 | $32,187 |
Agents Affiliated with this Home
-
Sonja Stoskopf

Seller's Agent in 2018
Sonja Stoskopf
ReeceNichols - Leawood
(913) 980-7800
17 in this area
111 Total Sales
-
Jenni Reecht

Buyer's Agent in 2018
Jenni Reecht
Weichert, Realtors Welch & Com
(913) 515-1369
7 in this area
48 Total Sales
-
Gigi Perry

Seller's Agent in 2015
Gigi Perry
RE/MAX Realty Suburban Inc
(913) 269-1192
4 in this area
87 Total Sales
-
A Fred Perry Jr

Seller Co-Listing Agent in 2015
A Fred Perry Jr
RE/MAX Realty Suburban Inc
1 in this area
10 Total Sales
Map
Source: Heartland MLS
MLS Number: 2080396
APN: NP65880000-0025
- 9314 W 146th Place
- 8906 W 149th St
- 14906 Benson St
- 8325 W 144th Place
- 14713 Knox St
- 9800 W 147th St
- 9915 W 145th Ct
- 8821 W 142nd Place
- 8215 W 150th St
- 14604 Wedd St
- 14413 Stearns St
- 9900 W 152nd St
- 10503 W 145th Terrace
- 8407 W 141st St
- 8618 W 138th Terrace
- 15349 Carter Rd
- 15300 Mastin St
- 14005 Hayes St
- 8102 W 153rd St
- 15225 Perry St
- 14621 Grandview St
- 14625 Grandview St
- 14617 Grandview St
- 14605 Grandview St
- 14618 Grandview St
- 14622 Grandview St
- 14613 Grandview St
- 14614 Grandview St
- 14626 Grandview St
- 11627 W 147th St
- 14609 Grandview St
- 14610 Grandview St
- 14601 Grandview St
- 9045 W 147th St
- 9101 W 146th St
- 9103 W 146th Place
- 14606 Grandview St
- 14701 Grandview St
- 9107 W 146th Place
- 14602 Grandview St
