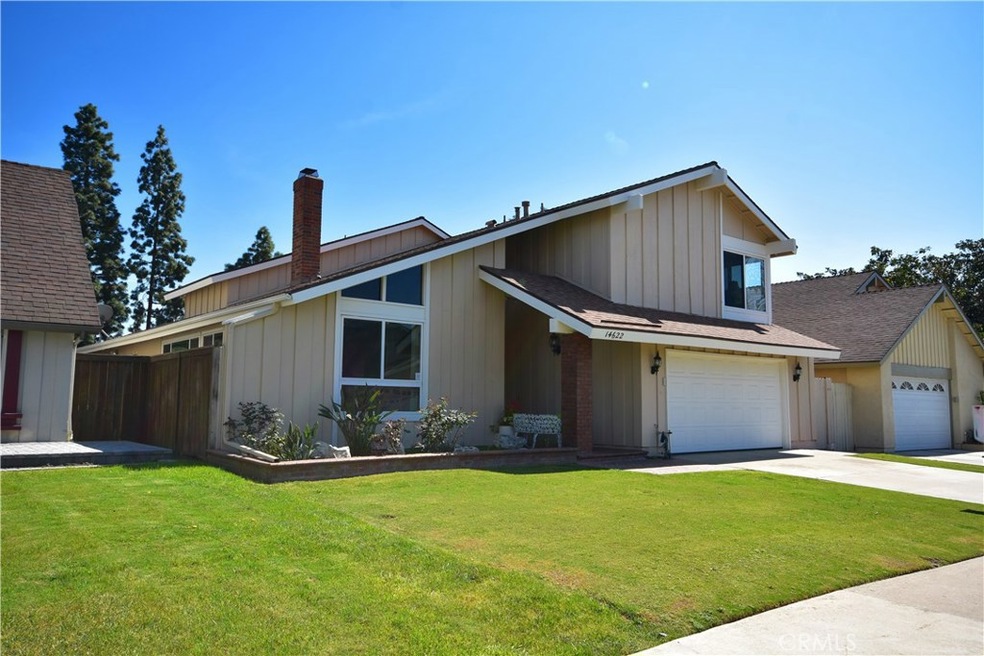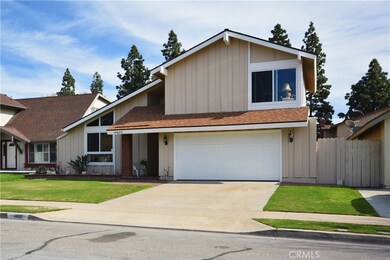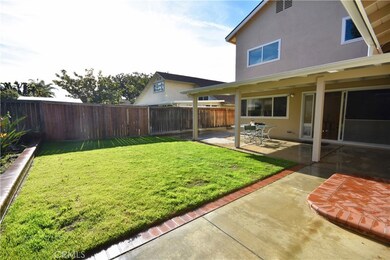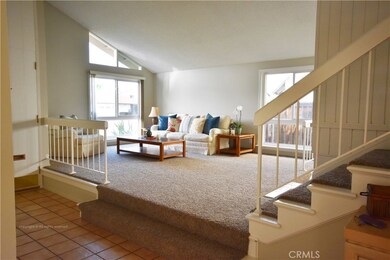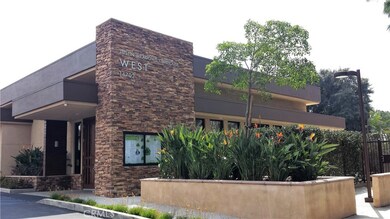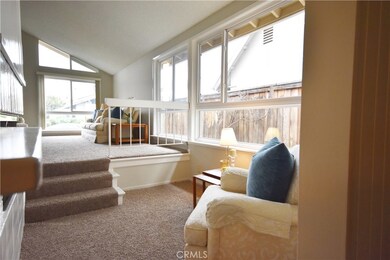
14622 Emerywood Rd Tustin, CA 92780
Estimated Value: $1,307,000 - $1,445,000
Highlights
- Clubhouse
- Cathedral Ceiling
- Lawn
- Contemporary Architecture
- Main Floor Bedroom
- Community Pool
About This Home
As of May 2017Location, location, location! This spacious home boasts approx. 2531 sqft with a main floor bedroom and 4 upstairs. If you are looking for an interior tract location in Tustin Meadows search no more. Freshly and newly painted in designer (Dunn Edwards) Porous Stone with bright white accents and the lush carpet was newly replaced prior to putting on the market. All major systems have been updated; dual pane window and sliders, Owen corning roof with transferable warranty, updated heating and air conditioning. Large yard with solid patio cover creating a California room right off the open kitchen and secondary living space. This home has a long driveway and is on a double cul de sac. The amenities include 2 clubhouses with swimming pools, tot lots, parks and multiple community festivities and events. Tustin Meadows is centrally located to the Tustin Legacy "The District" shopping where there is shopping, entertainment and restaurants or the Tustin/Irvine Market places. Conveniently located to the freeways, toll roads or metro-link station. Welcome to your new home in Tustin Meadows.
Home Details
Home Type
- Single Family
Est. Annual Taxes
- $10,218
Year Built
- Built in 1968
Lot Details
- 5,350 Sq Ft Lot
- Wood Fence
- Block Wall Fence
- Lawn
- Back Yard
HOA Fees
- $50 Monthly HOA Fees
Parking
- 2 Car Direct Access Garage
- On-Street Parking
Home Design
- Contemporary Architecture
Interior Spaces
- 2,531 Sq Ft Home
- 2-Story Property
- Bar
- Cathedral Ceiling
- Ceiling Fan
- Recessed Lighting
- Double Pane Windows
- Entryway
- Family Room Off Kitchen
- Living Room with Fireplace
- Dining Room
Kitchen
- Open to Family Room
- Eat-In Kitchen
- Electric Range
- Free-Standing Range
- Microwave
- Disposal
Flooring
- Carpet
- Tile
Bedrooms and Bathrooms
- 5 Bedrooms | 1 Main Level Bedroom
- Walk-In Closet
- Makeup or Vanity Space
- Bathtub with Shower
Laundry
- Laundry Room
- Laundry in Garage
Outdoor Features
- Covered patio or porch
Utilities
- Forced Air Heating and Cooling System
- Natural Gas Connected
- Sewer Paid
Listing and Financial Details
- Tax Lot 74
- Tax Tract Number 6479
- Assessor Parcel Number 43218189
Community Details
Overview
- Affinity Property Association, Phone Number (714) 505-5400
Amenities
- Clubhouse
Recreation
- Community Playground
- Community Pool
Ownership History
Purchase Details
Home Financials for this Owner
Home Financials are based on the most recent Mortgage that was taken out on this home.Similar Homes in Tustin, CA
Home Values in the Area
Average Home Value in this Area
Purchase History
| Date | Buyer | Sale Price | Title Company |
|---|---|---|---|
| Poon Jesse Kinghon | $800,000 | Lawyers Title |
Mortgage History
| Date | Status | Borrower | Loan Amount |
|---|---|---|---|
| Open | Poon Jesse Kinghon | $565,000 | |
| Closed | Poon Jesse Kinghon | $600,000 | |
| Previous Owner | Espeland Muriel E | $100,000 | |
| Previous Owner | Espeland Muriel E | $59,000 |
Property History
| Date | Event | Price | Change | Sq Ft Price |
|---|---|---|---|---|
| 05/01/2017 05/01/17 | Sold | $800,000 | -1.8% | $316 / Sq Ft |
| 03/16/2017 03/16/17 | Price Changed | $815,000 | -1.2% | $322 / Sq Ft |
| 02/16/2017 02/16/17 | For Sale | $825,000 | -- | $326 / Sq Ft |
Tax History Compared to Growth
Tax History
| Year | Tax Paid | Tax Assessment Tax Assessment Total Assessment is a certain percentage of the fair market value that is determined by local assessors to be the total taxable value of land and additions on the property. | Land | Improvement |
|---|---|---|---|---|
| 2024 | $10,218 | $910,262 | $750,665 | $159,597 |
| 2023 | $9,977 | $892,414 | $735,946 | $156,468 |
| 2022 | $9,837 | $874,916 | $721,516 | $153,400 |
| 2021 | $9,638 | $857,761 | $707,368 | $150,393 |
| 2020 | $9,589 | $848,966 | $700,115 | $148,851 |
| 2019 | $9,350 | $832,320 | $686,387 | $145,933 |
| 2018 | $9,197 | $816,000 | $672,928 | $143,072 |
| 2017 | $1,724 | $125,070 | $30,277 | $94,793 |
| 2016 | $1,695 | $122,618 | $29,683 | $92,935 |
| 2015 | $1,786 | $120,777 | $29,237 | $91,540 |
| 2014 | $1,745 | $118,412 | $28,665 | $89,747 |
Agents Affiliated with this Home
-
Michelle Phillips

Seller's Agent in 2017
Michelle Phillips
Real Broker
(949) 285-0629
54 Total Sales
-
Nestor Herrera

Seller Co-Listing Agent in 2017
Nestor Herrera
Real Broker
(949) 279-6080
38 Total Sales
-
Preeti Bhathal

Buyer's Agent in 2017
Preeti Bhathal
Keller Williams Realty
(949) 246-4255
1 in this area
57 Total Sales
Map
Source: California Regional Multiple Listing Service (CRMLS)
MLS Number: OC17032843
APN: 432-181-89
- 1622 Darsy Cir
- 14761 Branbury Place
- 14675 Red Hill Ave
- 14882 Bridgeport Rd
- 14892 Braeburn Rd
- 1671 Green Meadow Ave
- 1691 Green Meadow Ave
- 1608 Mitchell Ave
- 15205 Severyns Rd
- 2012 Nantucket Place
- 111 Madrid
- 14332 Kipling Ln
- 1777 Mitchell Ave Unit 51
- 14840 Dove Tree Ct
- 1962 Ren Cir
- 14802 Newport Ave Unit 2B
- 1192 Mitchell Ave Unit 66
- 1881 Mitchell Ave Unit 5
- 16321 Dawn Way Unit 108
- 2221 Apple Tree Dr
- 14622 Emerywood Rd
- 14612 Emerywood Rd
- 14632 Emerywood Rd
- 14602 Emerywood Rd
- 14611 Devonshire Ave
- 14621 Devonshire Ave
- 14601 Devonshire Ave
- 14592 Emerywood Rd
- 14621 Emerywood Rd
- 14611 Emerywood Rd
- 14631 Emerywood Rd
- 14591 Devonshire Ave
- 14652 Emerywood Rd
- 14601 Emerywood Rd
- 14651 Devonshire Ave
- 14582 Emerywood Rd
- 14591 Emerywood Rd
- 14662 Emerywood Rd
- 14651 Emerywood Rd
- 14581 Emerywood Rd
