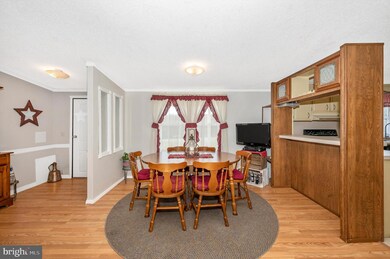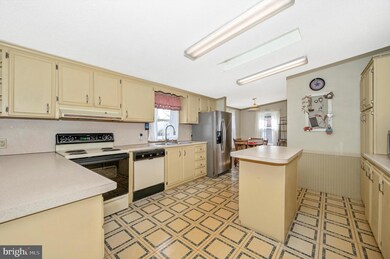
14622 Hollow Rd Hancock, MD 21750
Estimated Value: $246,327 - $315,000
Highlights
- Open Floorplan
- Main Floor Bedroom
- Breakfast Area or Nook
- Rambler Architecture
- No HOA
- 2 Car Detached Garage
About This Home
As of April 2024Welcome home to 14622 Hollow Rd, your serene countryside retreat! Step onto the front porch and envision sitting back in a comfortable chair as you sip your morning coffee or unwind with a glass of wine in the evening while gazing out onto OVER HALF AN ACRE of sprawling land. As you step through the front door, imagine kicking off your shoes in the foyer after a long day and immediately being embraced by the inviting warmth of this charming home. The open floorplan is sure to delight! In the dining area, generous windows present stunning nature views, providing a scenic backdrop for every meal. The expansive kitchen boasts endless cabinet and counter space, an island great for food preparation, a convenient bar area, and a cozy breakfast nook. Main-level laundry room! Picture mellow evenings spent curled up on the sofa and enjoying the company of family and friends, your favorite TV show, or a great book in the adjacent, spacious living room. Bask in the abundant natural light and verdant views in the sunroom, an idyllic space for relaxation, a home gym, or cultivating your favorite indoor plants. Surrounded by towering trees, your backyard beckons, providing a private setting for hosting a summer barbecue, creating lasting memories with loved ones, or enjoying a quiet afternoon. Retreat to the sizable owner's suite, featuring ample closet space and an ensuite bathroom with a luxurious soaking tub. Two additional bedrooms and an UPDATED (2023) full bathroom provide convenient accommodations for all. Venture downstairs into the tremendous basement which offers infinite possibilities, whether you need extra storage or wish to create the finished space of your dreams! The oversized garage is complete with heat and electricity, making it a year-round versatile space, perfect for the everyday homeowner, contractor, woodworker, landscaper, car enthusiast, and more! NEW HVAC! NEW Washer, Dryer & Fridge! Close proximity to local markets, restaurants, and I-70. Nature lovers rejoice, only minutes from scenic C&O Canal/Potomac River, biking, hiking, fishing, and the natural hot springs in Berkeley Springs! Your slice of heaven awaits- schedule your showing today!
Last Agent to Sell the Property
EXP Realty, LLC License #SP98375503 Listed on: 03/22/2024

Last Buyer's Agent
Berkshire Hathaway HomeServices Homesale Realty License #RSR005043

Property Details
Home Type
- Manufactured Home
Est. Annual Taxes
- $1,363
Year Built
- Built in 1988
Lot Details
- 0.69
Parking
- 2 Car Detached Garage
- Oversized Parking
- Parking Storage or Cabinetry
- Front Facing Garage
- Driveway
Home Design
- Rambler Architecture
- Permanent Foundation
- Poured Concrete
Interior Spaces
- Property has 2 Levels
- Open Floorplan
- Awning
- Dining Area
Kitchen
- Breakfast Area or Nook
- Eat-In Kitchen
- Kitchen Island
Bedrooms and Bathrooms
- 3 Main Level Bedrooms
- En-Suite Bathroom
- 2 Full Bathrooms
- Soaking Tub
- Bathtub with Shower
- Walk-in Shower
Unfinished Basement
- Walk-Up Access
- Interior and Exterior Basement Entry
Outdoor Features
- Outbuilding
- Porch
Utilities
- Forced Air Heating and Cooling System
- Heating System Uses Oil
- Well
- Oil Water Heater
- Septic Tank
Additional Features
- Level Entry For Accessibility
- 0.69 Acre Lot
Community Details
- No Home Owners Association
Listing and Financial Details
- Assessor Parcel Number 2215007710
Ownership History
Purchase Details
Home Financials for this Owner
Home Financials are based on the most recent Mortgage that was taken out on this home.Purchase Details
Similar Home in Hancock, MD
Home Values in the Area
Average Home Value in this Area
Purchase History
| Date | Buyer | Sale Price | Title Company |
|---|---|---|---|
| Bruchey Kyle W | $270,000 | None Listed On Document | |
| Weller John | -- | None Available |
Mortgage History
| Date | Status | Borrower | Loan Amount |
|---|---|---|---|
| Open | Bruchey Kyle W | $275,805 |
Property History
| Date | Event | Price | Change | Sq Ft Price |
|---|---|---|---|---|
| 04/26/2024 04/26/24 | Sold | $270,000 | +12.5% | $172 / Sq Ft |
| 03/27/2024 03/27/24 | Pending | -- | -- | -- |
| 03/22/2024 03/22/24 | For Sale | $239,900 | -- | $153 / Sq Ft |
Tax History Compared to Growth
Tax History
| Year | Tax Paid | Tax Assessment Tax Assessment Total Assessment is a certain percentage of the fair market value that is determined by local assessors to be the total taxable value of land and additions on the property. | Land | Improvement |
|---|---|---|---|---|
| 2024 | $1,607 | $149,433 | $0 | $0 |
| 2023 | $1,417 | $131,100 | $47,500 | $83,600 |
| 2022 | $1,417 | $131,100 | $47,500 | $83,600 |
| 2021 | $1,547 | $131,100 | $47,500 | $83,600 |
| 2020 | $1,547 | $140,900 | $52,500 | $88,400 |
| 2019 | $1,554 | $140,900 | $52,500 | $88,400 |
| 2018 | $1,554 | $140,900 | $52,500 | $88,400 |
| 2017 | $1,568 | $142,300 | $0 | $0 |
| 2016 | -- | $142,300 | $0 | $0 |
| 2015 | -- | $142,300 | $0 | $0 |
| 2014 | $1,559 | $143,700 | $0 | $0 |
Agents Affiliated with this Home
-
Mary Schroth

Seller's Agent in 2024
Mary Schroth
EXP Realty, LLC
(301) 785-0215
131 Total Sales
-
Paul MacKenzie

Buyer's Agent in 2024
Paul MacKenzie
Berkshire Hathaway HomeServices Homesale Realty
(410) 336-7569
78 Total Sales
Map
Source: Bright MLS
MLS Number: MDWA2020346
APN: 15-007710
- 14628 Hollow Rd
- 0 Slabtown Rd Unit MDWA2028684
- 0 Bain Rd Unit MDWA2025888
- 13450 Millstone Cir
- 1451 Licking Creek Rd
- 0 Heavenly Acres Ridge Unit MDWA2026682
- 13928 Heavenly Acres Ridge
- 13920 Heavenly Acres Ridge
- 0 Catholic Church Rd
- 473 Potomacview Ln
- 472 Coon Hollow Trail
- 2297 Big Cove Tannery Rd
- 0 Forever View Ln Unit WVMO2005358
- 4492 Timber Ridge Rd
- 61 Old Farm Ln
- 2582 Delancy Rd
- 135 Carriage Ct
- 1596 Culp Rd
- 0 Foggy Bottom Ln Unit WVMO2006090
- 30 Foggy Bottom Ln
- 14622 Hollow Rd
- 14614 Hollow Rd
- 14604 Hollow Rd
- 14554 Hollow Rd
- 14548 Hollow Rd
- 14706 Hollow Rd
- 14540 Hollow Rd
- 14530 Hollow Rd
- 14716 Hollow Rd
- 14524 Hollow Rd
- 14514 Hollow Rd
- 14506 Hollow Rd
- 14482 Hollow Rd
- 14472 Hollow Rd
- 14466 Hollow Rd
- 14642 Orchard Ridge Rd
- 14456 Hollow Rd
- Orchard Ridge Rd
- 14438 Hollow Rd
- 14730 Orchard Ridge Rd






