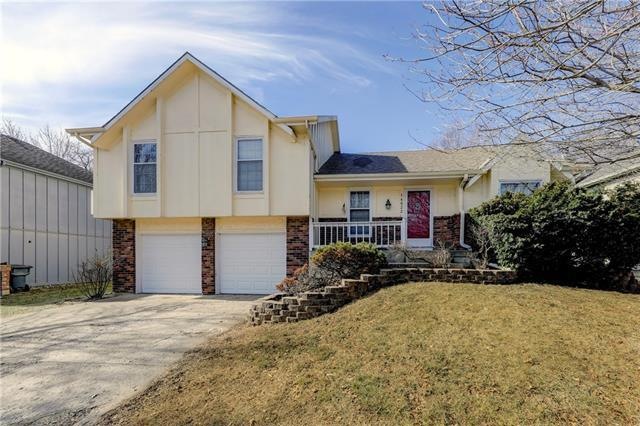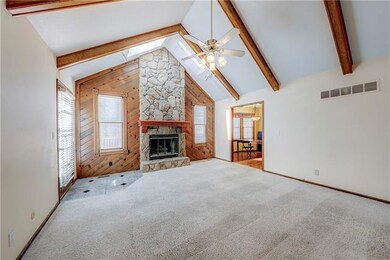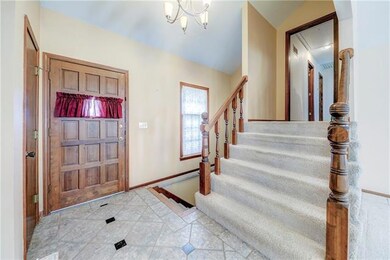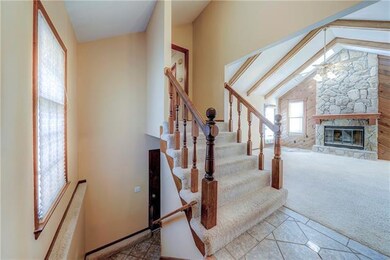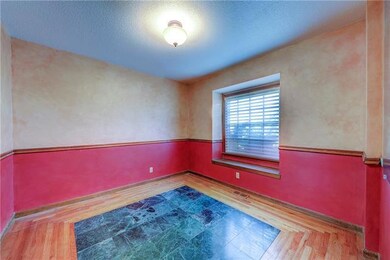
14622 S Brougham Dr Olathe, KS 66062
Estimated Value: $331,000 - $341,456
Highlights
- Deck
- Traditional Architecture
- No HOA
- Black Bob Elementary School Rated A-
- Wood Flooring
- Formal Dining Room
About This Home
As of March 2022OPPORTUNITY KNOCKS!! HIGHLY DESIRED HAVENCROFT SUBDIVISION TIGHTLY TUCKED IN THE HEART OF OLATHE!! Bring your design ideas and make this your dream home! BRAND NEW FURNACE AND A/C. This home has a great flow and generous sized rooms. Expanded family room with exposed beam vaulted ceilings, a formal dining room, and an eat-in kitchen! A floor-to-ceiling stone fireplace is the focal point in the main living area. The master suite features a tray ceiling and a walk-in closet and lots of natural light. The finished basement area brings 500 sqft of potential with unlimited options! Ideal deck area off the family room. Fenced backyard with over a 0.25 area lot. Close access to highways, dining, and shopping! HURRY IN AS THIS WILL NOT LAST LONG!!
Last Agent to Sell the Property
Keller Williams Realty Partner License #SP00228927 Listed on: 02/13/2022

Home Details
Home Type
- Single Family
Est. Annual Taxes
- $3,435
Year Built
- Built in 1981
Lot Details
- 0.27 Acre Lot
- Wood Fence
- Level Lot
Parking
- 2 Car Attached Garage
- Inside Entrance
- Front Facing Garage
Home Design
- Traditional Architecture
- Split Level Home
- Frame Construction
- Composition Roof
Interior Spaces
- Ceiling Fan
- Family Room with Fireplace
- Formal Dining Room
Kitchen
- Eat-In Kitchen
- Electric Oven or Range
- Dishwasher
- Stainless Steel Appliances
- Disposal
Flooring
- Wood
- Carpet
- Tile
Bedrooms and Bathrooms
- 3 Bedrooms
Basement
- Basement Fills Entire Space Under The House
- Laundry in Basement
Outdoor Features
- Deck
Schools
- Black Bob Elementary School
- Olathe South High School
Utilities
- Central Air
- Heating System Uses Natural Gas
Community Details
- No Home Owners Association
- Havencroft Subdivision
Listing and Financial Details
- Assessor Parcel Number DP30000049-0009
Ownership History
Purchase Details
Home Financials for this Owner
Home Financials are based on the most recent Mortgage that was taken out on this home.Purchase Details
Home Financials for this Owner
Home Financials are based on the most recent Mortgage that was taken out on this home.Similar Homes in Olathe, KS
Home Values in the Area
Average Home Value in this Area
Purchase History
| Date | Buyer | Sale Price | Title Company |
|---|---|---|---|
| Bntr Sfr Owner Llc | -- | New Title Company Name | |
| Brown Tammy | -- | Columbian Title Of Johnson C |
Mortgage History
| Date | Status | Borrower | Loan Amount |
|---|---|---|---|
| Closed | Brown Tammy | $134,000 |
Property History
| Date | Event | Price | Change | Sq Ft Price |
|---|---|---|---|---|
| 03/09/2022 03/09/22 | Sold | -- | -- | -- |
| 02/18/2022 02/18/22 | Pending | -- | -- | -- |
| 02/13/2022 02/13/22 | For Sale | $229,950 | -- | $124 / Sq Ft |
Tax History Compared to Growth
Tax History
| Year | Tax Paid | Tax Assessment Tax Assessment Total Assessment is a certain percentage of the fair market value that is determined by local assessors to be the total taxable value of land and additions on the property. | Land | Improvement |
|---|---|---|---|---|
| 2024 | $4,050 | $36,260 | $7,268 | $28,992 |
| 2023 | $3,842 | $33,661 | $6,607 | $27,054 |
| 2022 | $3,474 | $29,636 | $5,511 | $24,125 |
| 2021 | $3,435 | $27,842 | $5,511 | $22,331 |
| 2020 | $3,231 | $25,978 | $5,016 | $20,962 |
| 2019 | $3,048 | $24,357 | $5,016 | $19,341 |
| 2018 | $2,862 | $22,724 | $4,356 | $18,368 |
| 2017 | $2,672 | $21,022 | $3,643 | $17,379 |
| 2016 | $2,465 | $19,906 | $3,643 | $16,263 |
| 2015 | $2,324 | $18,791 | $3,643 | $15,148 |
| 2013 | -- | $17,365 | $3,643 | $13,722 |
Agents Affiliated with this Home
-
Bryan Huff

Seller's Agent in 2022
Bryan Huff
Keller Williams Realty Partner
(913) 907-0760
185 in this area
1,071 Total Sales
-
Andrea Buettner-Wardell

Buyer's Agent in 2022
Andrea Buettner-Wardell
Wardell & Holmes Real Estate
(816) 806-9492
11 in this area
368 Total Sales
Map
Source: Heartland MLS
MLS Number: 2365353
APN: DP30000049-0009
- 14700 S Brougham Dr
- 15642 W 146th Terrace
- 14732 S Village Dr
- 16213 W 145th Terrace
- 15819 W 147th Terrace
- 16220 W 144th St
- 16616 W 145th Terrace
- 17386 S Raintree Dr Unit Bldg I Unit 35
- 17394 S Raintree Dr Unit Bldg I Unit 33
- 17390 S Raintree Dr Unit Bldg I Unit 34
- 14345 S Twilight Ln
- 15115 W 147th Terrace
- 15050 W 145th St
- 14205 S Summertree Ln
- Lot 4 W 144th St
- Lot 3 W 144th St
- 2009 E Sleepy Hollow Dr
- 2010 E Stratford Rd
- 14852 W Peppermill Dr
- 15018 W 146th St
- 14622 S Brougham Dr
- 14618 S Brougham Dr
- 14626 S Brougham Dr
- 14630 S Brougham Dr
- 14614 S Brougham Dr
- 14625 S Chalet Dr
- 14617 S Chalet Dr
- 14634 S Brougham Dr
- 14610 S Brougham Dr
- 14621 S Brougham Dr
- 14633 S Chalet Dr
- 14638 S Brougham Dr
- 14606 S Brougham Dr
- 14617 S Brougham Dr
- 14609 S Chalet Dr
- 14641 S Chalet Dr
- 14613 S Brougham Dr
- 14620 S Chalet Dr
- 14642 S Brougham Dr
- 14628 S Chalet Dr
