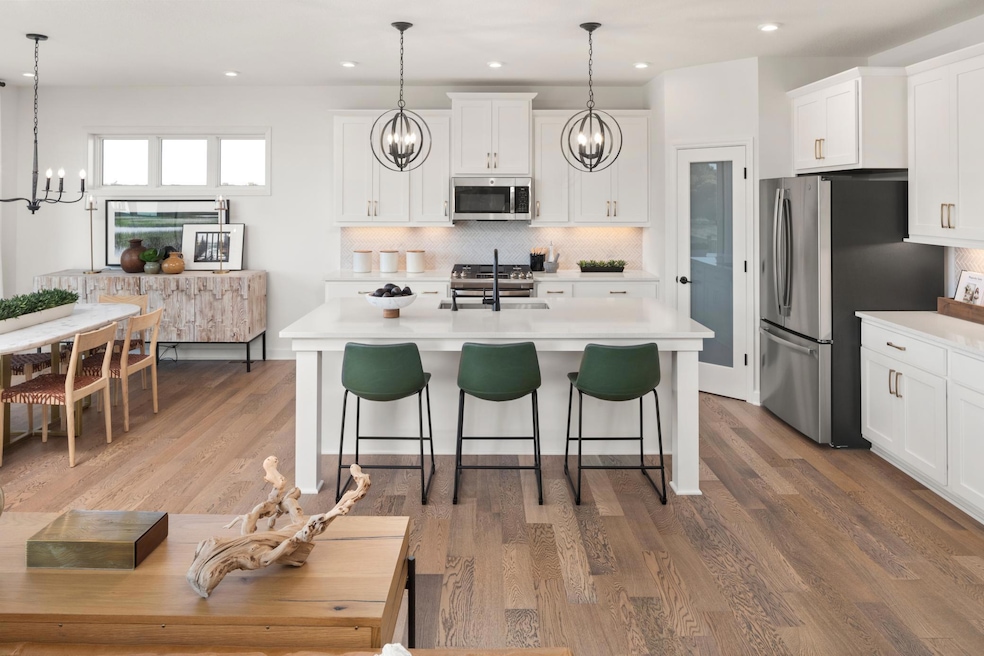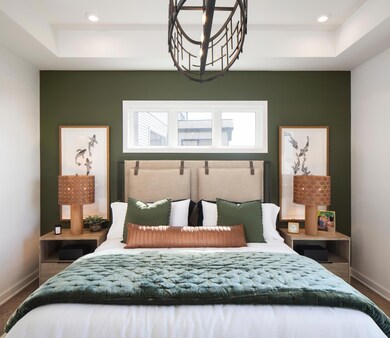14623 107th Place N Maple Grove, MN 55369
Estimated payment $5,528/month
Highlights
- New Construction
- Recreation Room
- Mud Room
- Fernbrook Elementary School Rated A-
- Vaulted Ceiling
- No HOA
About This Home
Discover this stunning new construction home at 14623 107th Place N. 4.875%/4.9249% APR Conventional PLUS 2/1 buydown available with seller’s preferred lender. Situated in a desirable Maple Grove neighborhood, this thoughtfully designed 4-bedroom, 3-bathroom home offers 3,388 square feet of comfortable living space. The home's floorplan maximizes functionality while maintaining an inviting atmosphere. Walk down the long foyer to find 2 bedrooms and a bathroom on your left, and a walk-in closet and a mud room leading to the 3-car garage on the right. Continue into the open-concept living space, where the kitchen, dining area, and family room seamlessly come together. The stunning kitchen is highlighted by a center island, quartz countertops, a corner pantry, and new appliances. An electric fireplace and a vaulted ceiling accentuate the large family room, which is adjacent to your owner's suite. You're sure to fall in love with your private bedroom, featuring an en-suite bathroom with a double-sink vanity and a walk-in closet. The conveniently located laundry room is nearby. The full, finished basement contains a massive recreation room, plus another bedroom, bathroom, and walk-in closet. You have to see this home to believe it! The location offers excellent access to Maple Grove's abundant park system, making it ideal for families who enjoy outdoor activities and recreation. The neighborhood provides a perfect balance of suburban tranquility while maintaining convenient access to local amenities.
Open House Schedule
-
Saturday, November 01, 20251:00 to 5:00 pm11/1/2025 1:00:00 PM +00:0011/1/2025 5:00:00 PM +00:00Please come to the model home at 10700 Harbor Lane N. for access to this home.Add to Calendar
-
Sunday, November 02, 20251:00 to 5:00 pm11/2/2025 1:00:00 PM +00:0011/2/2025 5:00:00 PM +00:00Please come to the model home at 10700 Harbor Lane N. for access to this home.Add to Calendar
Home Details
Home Type
- Single Family
Est. Annual Taxes
- $18,128
Year Built
- Built in 2025 | New Construction
Lot Details
- 8,973 Sq Ft Lot
- Lot Dimensions are 75 x 120
Parking
- 3 Car Attached Garage
Home Design
- Architectural Shingle Roof
- Vinyl Siding
Interior Spaces
- 1-Story Property
- Vaulted Ceiling
- Electric Fireplace
- Mud Room
- Family Room with Fireplace
- Dining Room
- Recreation Room
- Finished Basement
- Basement Fills Entire Space Under The House
Kitchen
- Range
- Microwave
- Dishwasher
Bedrooms and Bathrooms
- 4 Bedrooms
- 3 Full Bathrooms
Laundry
- Laundry Room
- Washer and Dryer Hookup
Utilities
- Forced Air Heating and Cooling System
- Vented Exhaust Fan
Community Details
- No Home Owners Association
- Built by HANS HAGEN HOMES AND M/I HOMES
- Rush Hollow North Community
- Rush Hollow North Subdivision
Listing and Financial Details
- Assessor Parcel Number 0411922110032
Map
Home Values in the Area
Average Home Value in this Area
Tax History
| Year | Tax Paid | Tax Assessment Tax Assessment Total Assessment is a certain percentage of the fair market value that is determined by local assessors to be the total taxable value of land and additions on the property. | Land | Improvement |
|---|---|---|---|---|
| 2024 | $18,128 | $8,700 | $8,700 | -- |
Property History
| Date | Event | Price | List to Sale | Price per Sq Ft |
|---|---|---|---|---|
| 08/27/2025 08/27/25 | For Sale | $767,330 | -- | $226 / Sq Ft |
Source: NorthstarMLS
MLS Number: 6806345
- Victoria Plan at Rush Hollow - North
- Jordan Plan at Rush Hollow - North
- Alexander Plan at Rush Hollow - North
- Amelia Plan at Rush Hollow - North
- Langford Plan at Rush Hollow - North
- Beckett Plan at Rush Hollow - North
- 10700 Harbor Ln N
- Archer Plan at Rush Hollow - North
- 14670 107th Place N
- 14553 107th Place N
- 14573 107th N
- 14495 106th Place N
- 14525 106th Place N
- 14435 106th Place N
- 14643 107th Place N
- 10686 Harbor Ln N
- 10622 Harbor Ln N
- 14390 107th Place N
- 10606 Harbor Ln N
- 10565 Harbor Ln N
- 14251 Territorial Rd
- 14151 Territorial Rd
- 10922 Glacier Ln N
- 10339 Orchid Ln N
- 14526 111th Ave N
- 14800 99th Ave N
- 13653 Territorial Rd
- 10606 Weston Way N
- 10530 Weston Way N
- 16101 99th Place N
- 10896 Territorial Trail
- 9775 Grove Cir N
- 9451 Ranchview Ln N
- 9351 Polaris Ln N
- 9820 Garland Ln N
- 17250 98th Way N
- 17610 102nd Place N
- 16600 92nd Ave N
- 9325 Garland Ave
- 10275 Shadyview N







