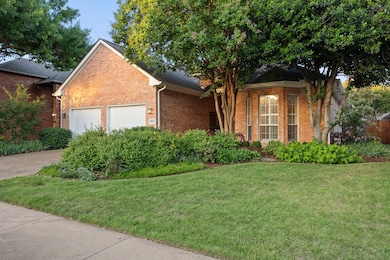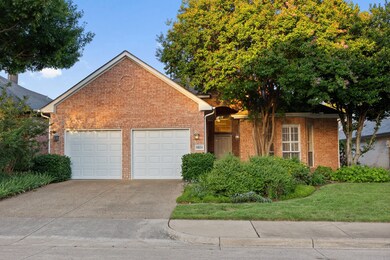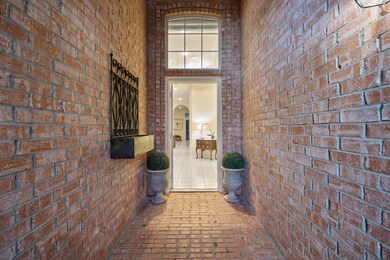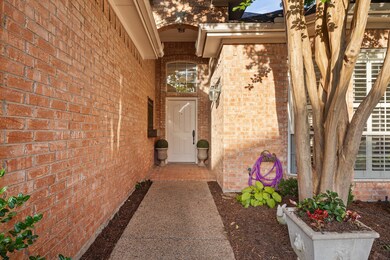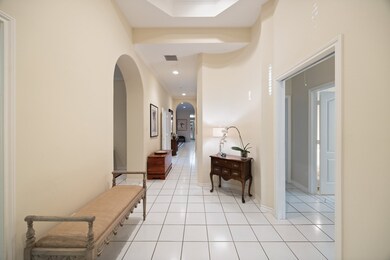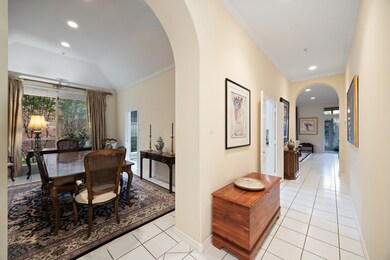
14624 Lakecrest Dr Addison, TX 75001
Estimated payment $4,118/month
Highlights
- Golf Course Community
- Open Floorplan
- Traditional Architecture
- Fitness Center
- Cathedral Ceiling
- 5-minute walk to Dome Park
About This Home
Tranquil Living in the Coveted Les Lacs EnclaveDiscover the perfect balance of elegance, comfort, and convenience in this beautifully maintained single-story home, ideally situated in the highly sought-after Les Lacs subdivision of Addison. Offering 2,448 sq. ft. of thoughtfully designed living space, this 3-bedroom, 2-bath residence features a bright, open-concept layout with soaring ceilings and abundant natural light throughout.Enjoy effortless, single-level living with spacious living and dining areas that seamlessly accommodate both daily life and entertaining. Step outside to your own private sanctuary—a secluded, screened-in patio and a serene, low-maintenance backyard, perfect for quiet mornings or relaxed evenings.Unbeatable Location & AmenitiesLocated just a 5-minute walk from the Addison Athletic Club, residents enjoy complimentary access to a 55,000 sq. ft. state-of-the-art recreation center. For golf and social enthusiasts, Brookhaven Country Club is only an 8-minute drive away, offering championship golf, tennis, dining, and more. Families will appreciate the proximity to these prestigious schools, the home is .5 miles from Greenhill School, and .7 from Parish Episcopal School.This is a rare opportunity to enjoy peaceful, low-maintenance living in one of Addison’s most desirable communities.
Last Listed By
Briggs Freeman Sotheby's Int'l Brokerage Phone: 773-617-9488 License #0727452 Listed on: 05/15/2025

Home Details
Home Type
- Single Family
Est. Annual Taxes
- $4,077
Year Built
- Built in 1993
Lot Details
- 5,706 Sq Ft Lot
- Lot Dimensions are 55x104
- Cul-De-Sac
- High Fence
- Wood Fence
- Landscaped
- Interior Lot
- Private Yard
- Back Yard
Parking
- 2 Car Direct Access Garage
- 2 Carport Spaces
- Inside Entrance
- Parking Accessed On Kitchen Level
- Lighted Parking
- Front Facing Garage
- Garage Door Opener
- Driveway
- Additional Parking
Home Design
- Traditional Architecture
- Brick Exterior Construction
- Slab Foundation
- Frame Construction
- Composition Roof
- Concrete Siding
- Stone Veneer
Interior Spaces
- 2,448 Sq Ft Home
- 1-Story Property
- Open Floorplan
- Built-In Features
- Woodwork
- Cathedral Ceiling
- Ceiling Fan
- Gas Fireplace
- Plantation Shutters
- Living Room with Fireplace
Kitchen
- Eat-In Kitchen
- Electric Range
- Microwave
- Ice Maker
- Dishwasher
- Kitchen Island
- Granite Countertops
Flooring
- Carpet
- Ceramic Tile
Bedrooms and Bathrooms
- 3 Bedrooms
- Walk-In Closet
- 2 Full Bathrooms
Laundry
- Dryer
- Washer
Home Security
- Home Security System
- Carbon Monoxide Detectors
Outdoor Features
- Enclosed patio or porch
- Outdoor Grill
- Rain Gutters
Schools
- Bush Elementary School
- White High School
Utilities
- Forced Air Zoned Heating and Cooling System
- Cable TV Available
Listing and Financial Details
- Legal Lot and Block 22 / A
- Assessor Parcel Number 100048100A0220000
Community Details
Overview
- Les Lacs Ph 01 Subdivision
Recreation
- Golf Course Community
- Tennis Courts
- Community Playground
- Fitness Center
- Community Pool
Map
Home Values in the Area
Average Home Value in this Area
Tax History
| Year | Tax Paid | Tax Assessment Tax Assessment Total Assessment is a certain percentage of the fair market value that is determined by local assessors to be the total taxable value of land and additions on the property. | Land | Improvement |
|---|---|---|---|---|
| 2023 | $4,077 | $479,130 | $85,000 | $394,130 |
| 2022 | $10,746 | $454,500 | $85,000 | $369,500 |
| 2021 | $11,160 | $450,120 | $85,000 | $365,120 |
| 2020 | $9,820 | $385,830 | $85,000 | $300,830 |
| 2019 | $10,103 | $385,830 | $85,000 | $300,830 |
| 2018 | $5,215 | $385,830 | $85,000 | $300,830 |
| 2017 | $8,762 | $350,860 | $70,000 | $280,860 |
| 2016 | $8,762 | $350,860 | $70,000 | $280,860 |
| 2015 | $4,925 | $350,860 | $70,000 | $280,860 |
| 2014 | $4,925 | $323,430 | $70,000 | $253,430 |
Property History
| Date | Event | Price | Change | Sq Ft Price |
|---|---|---|---|---|
| 05/15/2025 05/15/25 | For Sale | $675,000 | -- | $276 / Sq Ft |
Purchase History
| Date | Type | Sale Price | Title Company |
|---|---|---|---|
| Interfamily Deed Transfer | -- | -- | |
| Interfamily Deed Transfer | -- | -- | |
| Warranty Deed | -- | -- |
Mortgage History
| Date | Status | Loan Amount | Loan Type |
|---|---|---|---|
| Closed | $100,000 | No Value Available |
Similar Homes in the area
Source: North Texas Real Estate Information Systems (NTREIS)
MLS Number: 20937978
APN: 100048100A0220000
- 14633 Heritage Ln
- 4048 Old Town Rd
- 14608 Vintage Ln
- 4092 Oberlin Way
- 4102 Oberlin Way
- 4130 Proton Dr Unit 13A
- 14578 Berklee Dr
- 14596 Blueberry Ct
- 3793 Waterford Dr
- 3810 Azure Ln
- 3792 Waterside Ct
- 3761 Woodshadow Ln
- 3784 Lakeway Ct
- 3768 Waterford Dr
- 4158 Towne Green Cir
- 4160 Towne Green Cir
- 4141 Towne Green Cir
- 4138 Towne Green Cir
- 14624 Stratford Ct
- 4045 Morman Ln

