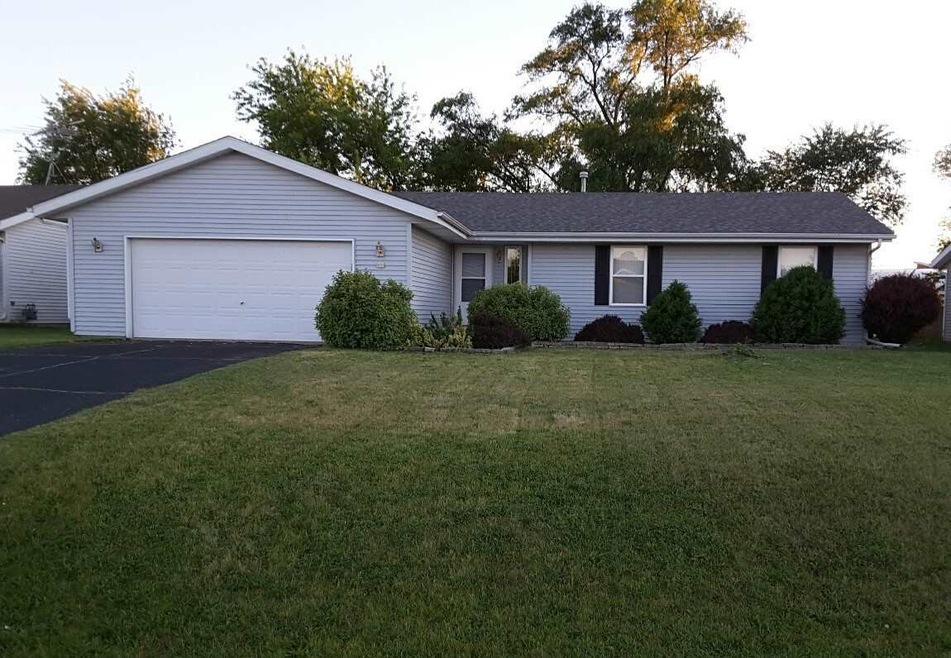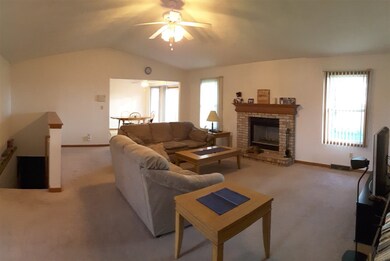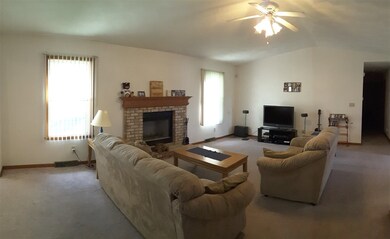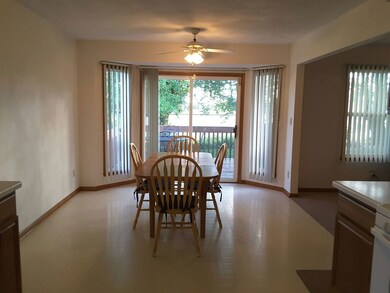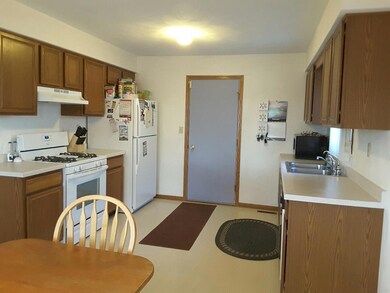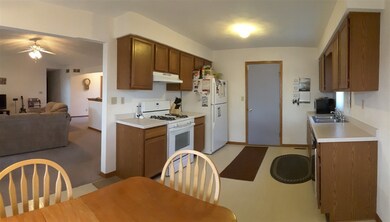
14624 Whispering Wind Way South Beloit, IL 61080
Highlights
- Deck
- Great Room
- Water Softener
- Ranch Style House
- Forced Air Heating and Cooling System
- Wood Burning Fireplace
About This Home
As of August 2021THIS FRESHLY PAINTED 1,800+ SQ. FT RANCH HOME IS LOCATED IN THE POPULAR MISTY MEADOWS SUB. OPEN FLOORPLAN; GREAT ROOM WITH VAULTED CEILING & WOOD BURNING FIREPLACE WITH BRICK SURROUND. LARGE EAT-IN KITCHEN WITH BAYED WINDOW & SLIDERS OUT TO DECK AND PRIVATE YARD THAT BACKS UP TO SO. BELOIT HIGH SCHOOL. MAST. BEDROOM WITH PRIV. FULL BATH & LARGE CLOSET. LOWER LEVEL WITH 31.5' X 12.7' FAMILY ROOM. NEWER APPLIANCES, ROOF NEW IN 2011(COMPLETE TEAR OFF). LOW 10% TAX RATE & ALL APPLIANCES STAY!
Last Agent to Sell the Property
Keller Williams Realty Signature License #475111842 Listed on: 06/30/2017

Last Buyer's Agent
Bill Jones
Re/Max Valley Realtors License #475149283

Home Details
Home Type
- Single Family
Est. Annual Taxes
- $3,019
Year Built
- Built in 1998
Home Design
- Ranch Style House
- Shingle Roof
- Siding
Interior Spaces
- Wood Burning Fireplace
- Great Room
- Basement Fills Entire Space Under The House
Kitchen
- Stove
- Gas Range
- Dishwasher
Bedrooms and Bathrooms
- 3 Bedrooms
- 2 Full Bathrooms
Laundry
- Dryer
- Washer
Parking
- 2 Car Garage
- Driveway
Schools
- Clark Elementary School
- South Beloit Jr High Middle School
- South Beloit Sr High School
Utilities
- Forced Air Heating and Cooling System
- Heating System Uses Natural Gas
- Gas Water Heater
- Water Softener
Additional Features
- Deck
- 9,148 Sq Ft Lot
Ownership History
Purchase Details
Home Financials for this Owner
Home Financials are based on the most recent Mortgage that was taken out on this home.Purchase Details
Home Financials for this Owner
Home Financials are based on the most recent Mortgage that was taken out on this home.Purchase Details
Purchase Details
Purchase Details
Home Financials for this Owner
Home Financials are based on the most recent Mortgage that was taken out on this home.Purchase Details
Similar Homes in the area
Home Values in the Area
Average Home Value in this Area
Purchase History
| Date | Type | Sale Price | Title Company |
|---|---|---|---|
| Warranty Deed | $170,500 | None Listed On Document | |
| Warranty Deed | $154,500 | Codilis & Associates Pc | |
| Foreclosure Deed | -- | Codilis & Associates Pc | |
| Foreclosure Deed | -- | Codilis & Associates Pc | |
| Grant Deed | $120,100 | Title Underwriters Agency | |
| Deed | $112,500 | -- |
Mortgage History
| Date | Status | Loan Amount | Loan Type |
|---|---|---|---|
| Open | $165,385 | New Conventional | |
| Previous Owner | $146,585 | New Conventional |
Property History
| Date | Event | Price | Change | Sq Ft Price |
|---|---|---|---|---|
| 08/06/2021 08/06/21 | Sold | $170,500 | +0.9% | $94 / Sq Ft |
| 07/01/2021 07/01/21 | Pending | -- | -- | -- |
| 06/29/2021 06/29/21 | For Sale | $168,900 | +9.5% | $93 / Sq Ft |
| 07/27/2020 07/27/20 | Sold | $154,300 | +3.9% | $109 / Sq Ft |
| 06/15/2020 06/15/20 | Pending | -- | -- | -- |
| 06/08/2020 06/08/20 | Price Changed | $148,500 | -5.1% | $105 / Sq Ft |
| 03/30/2020 03/30/20 | For Sale | $156,500 | +30.3% | $110 / Sq Ft |
| 08/18/2017 08/18/17 | Sold | $120,100 | +0.2% | $84 / Sq Ft |
| 07/06/2017 07/06/17 | Pending | -- | -- | -- |
| 06/30/2017 06/30/17 | For Sale | $119,900 | -- | $83 / Sq Ft |
Tax History Compared to Growth
Tax History
| Year | Tax Paid | Tax Assessment Tax Assessment Total Assessment is a certain percentage of the fair market value that is determined by local assessors to be the total taxable value of land and additions on the property. | Land | Improvement |
|---|---|---|---|---|
| 2023 | $3,900 | $53,033 | $10,965 | $42,068 |
| 2022 | $3,672 | $48,449 | $10,017 | $38,432 |
| 2021 | $4,052 | $45,339 | $9,374 | $35,965 |
| 2020 | $3,428 | $43,899 | $9,076 | $34,823 |
| 2019 | $3,412 | $42,288 | $8,743 | $33,545 |
| 2018 | $3,062 | $37,735 | $8,399 | $29,336 |
| 2017 | $3,086 | $36,168 | $8,050 | $28,118 |
| 2016 | $3,019 | $34,982 | $7,786 | $27,196 |
| 2015 | $2,989 | $34,182 | $7,608 | $26,574 |
| 2014 | $2,727 | $31,766 | $7,608 | $24,158 |
Agents Affiliated with this Home
-
Sandra Pastore

Seller's Agent in 2021
Sandra Pastore
RE/MAX
(815) 222-2508
96 Total Sales
-
Jan Yianibas

Seller Co-Listing Agent in 2021
Jan Yianibas
RE/MAX
(815) 222-5205
81 Total Sales
-
Teresa Shreve

Buyer's Agent in 2021
Teresa Shreve
Gambino Realtors
(815) 289-3362
60 Total Sales
-

Seller's Agent in 2020
Larry Holen
Pioneer Real Estate Services, Inc
(815) 703-7060
276 Total Sales
-
N
Buyer's Agent in 2020
Non Member
NON MEMBER
-
Allison Hawkins

Seller's Agent in 2017
Allison Hawkins
Keller Williams Realty Signature
(815) 543-4663
305 Total Sales
Map
Source: NorthWest Illinois Alliance of REALTORS®
MLS Number: 201703936
APN: 04-07-481-005
- 14836 Hunters Way
- 14310 Dorr Rd
- 214 Sauk Ridge Dr Unit 18214
- 14194 Kennedy Dr
- 14135 de La Tour Dr
- 0000-04 Nautical Ct
- 0000-03 Nautical Ct
- 14089 Black Stone Dr
- 1912 Blackhawk Blvd
- 891 Crestview Ct
- 13937 Mary Dr
- 829 Blackhawk Blvd
- 14127 Winnward Way
- 13761 de La Tour Ct
- 13884 Baumgartner Trail
- 813 Dr Clark Way
- 705 Bayfield Rd
- 614 Bayfield Rd
- 615 Queens Ct Unit 7
- 615 Queens Ct Unit 615
