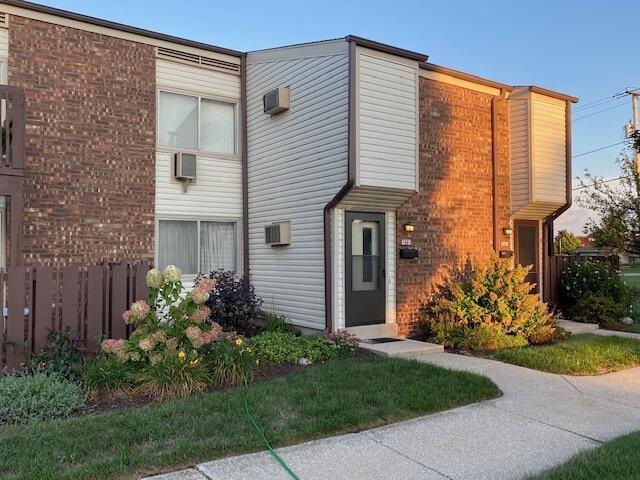
1463 30th Ave Unit 201 Kenosha, WI 53144
Parkside NeighborhoodEstimated Value: $143,706 - $175,000
Highlights
- Clubhouse
- Balcony
- High Speed Internet
- Community Pool
- Bathtub with Shower
About This Home
As of November 2021Hurry-in to check out this great 2 bdrm, second floor unit on Kenosha's Northside! Just a short walk to Parkside and Petrifying Springs Park! Spacious living room. Kitchen with appliances, including washer/dryer. Large dining area. Big master bedroom with semi-walk in closet. Large closets in both bedrooms. Bathroom with shower and tub. Balcony off of living room. Conveniently located at the front of the development. Stores, gas station, library and restaurants all within easy walking distance. Clubhouse offers game room, community area and inground pool! Call today!
Last Agent to Sell the Property
Rondon Real Estate LLC License #55836-90 Listed on: 09/28/2021
Property Details
Home Type
- Condominium
Est. Annual Taxes
- $1,795
Year Built
- Built in 1975
Lot Details
- 5
HOA Fees
- $248 Monthly HOA Fees
Parking
- Surface Parking
Home Design
- Brick Exterior Construction
- Vinyl Siding
Interior Spaces
- 954 Sq Ft Home
- 2-Story Property
- Dishwasher
Bedrooms and Bathrooms
- 2 Bedrooms
- Primary Bedroom Upstairs
- 1 Full Bathroom
- Bathtub with Shower
Laundry
- Dryer
- Washer
Outdoor Features
- Balcony
Schools
- Somers Elementary School
- Bullen Middle School
- Bradford High School
Utilities
- Window Unit Cooling System
- Heating System Uses Natural Gas
- Radiant Heating System
- High Speed Internet
Community Details
Overview
- 132 Units
- Birchwood Condos
Amenities
- Clubhouse
Recreation
- Community Pool
Pet Policy
- Pets Allowed
Ownership History
Purchase Details
Home Financials for this Owner
Home Financials are based on the most recent Mortgage that was taken out on this home.Purchase Details
Home Financials for this Owner
Home Financials are based on the most recent Mortgage that was taken out on this home.Purchase Details
Purchase Details
Purchase Details
Home Financials for this Owner
Home Financials are based on the most recent Mortgage that was taken out on this home.Similar Homes in Kenosha, WI
Home Values in the Area
Average Home Value in this Area
Purchase History
| Date | Buyer | Sale Price | Title Company |
|---|---|---|---|
| Cox Karen | $103,000 | None Available | |
| Gorn Llc | $80,000 | None Available | |
| Savaglio John | -- | None Available | |
| Savaglio John | $75,000 | None Available | |
| Strauss Caroline A | $89,500 | Lakeside Title & Closing Ser |
Mortgage History
| Date | Status | Borrower | Loan Amount |
|---|---|---|---|
| Previous Owner | Gorn Llc | $75,000 | |
| Previous Owner | Strauss Caroline A | $37,200 | |
| Previous Owner | Strauss Caroline A | $62,650 |
Property History
| Date | Event | Price | Change | Sq Ft Price |
|---|---|---|---|---|
| 11/05/2021 11/05/21 | Sold | $103,000 | 0.0% | $108 / Sq Ft |
| 10/06/2021 10/06/21 | Pending | -- | -- | -- |
| 09/28/2021 09/28/21 | For Sale | $103,000 | -- | $108 / Sq Ft |
Tax History Compared to Growth
Tax History
| Year | Tax Paid | Tax Assessment Tax Assessment Total Assessment is a certain percentage of the fair market value that is determined by local assessors to be the total taxable value of land and additions on the property. | Land | Improvement |
|---|---|---|---|---|
| 2024 | $1,692 | $70,100 | $9,000 | $61,100 |
| 2023 | $1,707 | $70,100 | $9,000 | $61,100 |
| 2022 | $1,707 | $70,100 | $9,000 | $61,100 |
| 2021 | $1,764 | $70,100 | $9,000 | $61,100 |
| 2020 | $1,847 | $70,100 | $9,000 | $61,100 |
| 2019 | $1,578 | $64,000 | $9,000 | $55,000 |
| 2018 | $1,546 | $51,000 | $9,000 | $42,000 |
| 2017 | $1,216 | $51,000 | $9,000 | $42,000 |
| 2016 | $1,183 | $51,000 | $9,000 | $42,000 |
| 2015 | $1,289 | $52,500 | $9,000 | $43,500 |
| 2014 | $1,271 | $52,500 | $9,000 | $43,500 |
Agents Affiliated with this Home
-
James Rondon
J
Seller's Agent in 2021
James Rondon
Rondon Real Estate LLC
(262) 308-8700
1 in this area
96 Total Sales
-
Laura Stoner
L
Buyer's Agent in 2021
Laura Stoner
Berkshire Hathaway Home Services Epic Real Estate
(262) 818-4034
7 in this area
292 Total Sales
Map
Source: Metro MLS
MLS Number: 1765314
APN: 07-222-13-152-025
- 1448 29th Ct Unit 210
- 1416 30th Ave Unit 1D
- 1402 30th Ave Unit 2D
- 1524 24th Ave Unit 42
- 2800 16th St
- 1696 30th Ct Unit 330
- 3446 16th Place
- 1771 30th Ave
- 1464 20th Ave
- 1707 38th Ct
- Lt1 25th Ave
- 514 Wood Rd
- 2208 11th St
- 1671 Madison Rd
- 1671 Birch Rd
- 2031 30th Ave
- 1595 43rd Ave
- 2806 21st St Unit B
- 3905 19th St
- 3907 19th St
- 1463 30th Ave Unit 201
- 1465 30th Ave Unit 101
- 1459 30th Ave Unit 203
- 1461 30th Ave Unit 103
- 1457 30th Ave Unit 104
- 1455 30th Ave Unit 205
- 1453 30th Ave Unit 107
- 1451 30th Ave Unit 207
- 1449 30th Ave Unit 109
- 1447 30th Ave Unit 209
- 1443 30th Ave Unit 111
- 1441 30th Ave Unit 211
- 2908 14th Ln Unit 6
- 2905 14th Ln Unit 209
- 2911 14th Ln Unit 207
- 2919 14th Ln Unit 203
- 2921 14th Ln Unit 201
- 2901 14th Ln Unit 111
- 2907 14th Ln Unit 109
- 2915 14th Ln Unit 105
