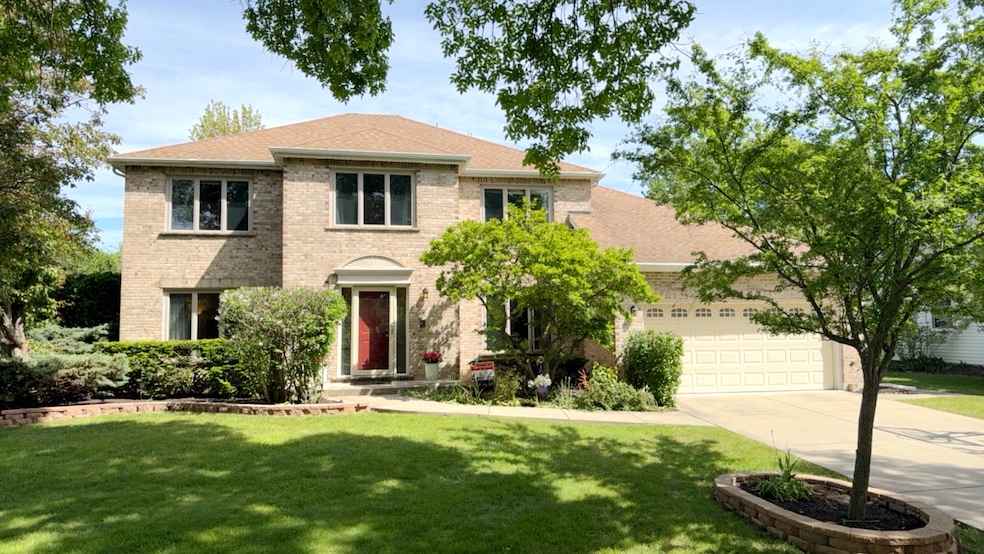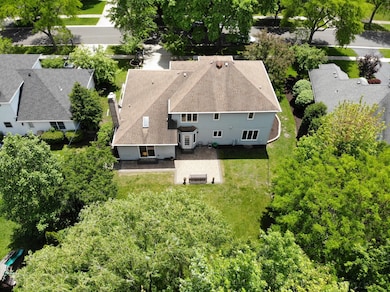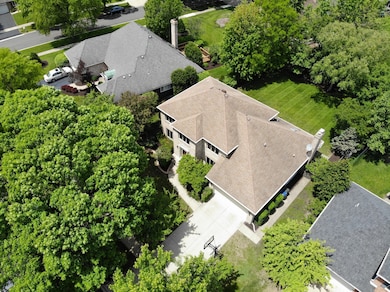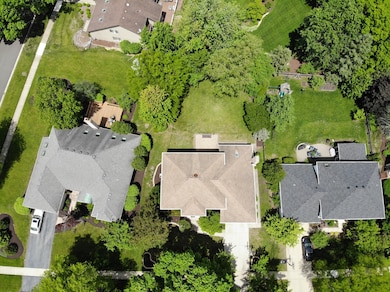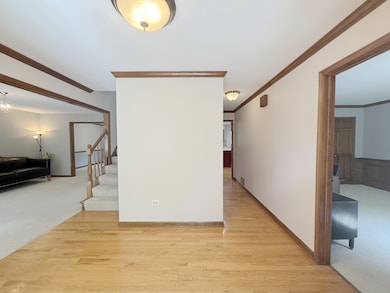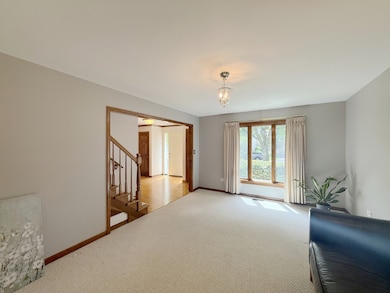
1463 Lantern Cir Naperville, IL 60540
Huntington Hill NeighborhoodEstimated payment $5,690/month
Highlights
- Hot Property
- Property is near a park
- Traditional Architecture
- Highlands Elementary School Rated A+
- Recreation Room
- 4-minute walk to Huntington Ridge Park
About This Home
Stunning 4-Bed, 2.5-Bath Home in the coveted Huntington Ridge subdivision. This beautifully maintained brick-front home offers ~3,200 sqft above ground plus 1,273 sqft of basement space. Highlights include vaulted ceilings with architectural beams, a matching fireplace hearth, elegant crown molding, and skylights that bring natural light into the family room. The first-floor office features classic half-wall paneling-sets the stage for productivity, whether working from home or managing daily tasks. The updated kitchen showcases cherry cabinetry, quartz countertops, a stylish tile backsplash, stainless steel appliances, and a powerful range hood. A cleverly designed secondary staircase near the laundry room minimizes chores. Spacious rooms throughout maintain the home's original charm while showcasing recent upgraded, including fresh interior paint (2025), garage Polyurea flooring (2025), new kitchen lightings (2025), updated primary bathroom (2024), refreshed powder room (2024), updated second bathroom (2023), A/C compressor (2023), side windows (2021), and new paver patio (2021). The backyard features a cherry tree, two apple trees and grapevines for shade and seasonal fruit. Located in top-rated District 203, this home offers an ideal start for the new school year and beyond! Unbeatable location and meticulously maintained - Don't miss this gem!
Open House Schedule
-
Saturday, May 31, 20252:00 to 4:00 pm5/31/2025 2:00:00 PM +00:005/31/2025 4:00:00 PM +00:00Add to Calendar
-
Sunday, June 01, 20252:00 to 4:00 pm6/1/2025 2:00:00 PM +00:006/1/2025 4:00:00 PM +00:00Add to Calendar
Home Details
Home Type
- Single Family
Est. Annual Taxes
- $13,380
Year Built
- Built in 1985
HOA Fees
- $13 Monthly HOA Fees
Parking
- 2 Car Garage
- Driveway
- Parking Included in Price
Home Design
- Traditional Architecture
- Brick Exterior Construction
- Asphalt Roof
- Steel Siding
- Concrete Perimeter Foundation
Interior Spaces
- 3,194 Sq Ft Home
- 2-Story Property
- Bookcases
- Beamed Ceilings
- Skylights
- Gas Log Fireplace
- Entrance Foyer
- Family Room with Fireplace
- Living Room
- Formal Dining Room
- Den
- Recreation Room
- Home Gym
- Partial Basement
Kitchen
- Breakfast Bar
- Gas Cooktop
- Range Hood
- Microwave
- Dishwasher
- Stainless Steel Appliances
Flooring
- Wood
- Carpet
Bedrooms and Bathrooms
- 4 Bedrooms
- 4 Potential Bedrooms
- Walk-In Closet
Laundry
- Laundry Room
- Dryer
- Washer
Schools
- Highlands Elementary School
- Kennedy Junior High School
- Naperville North High School
Utilities
- Forced Air Heating and Cooling System
- Heating System Uses Natural Gas
- Lake Michigan Water
Additional Features
- Paved or Partially Paved Lot
- Property is near a park
Community Details
- Huntington Ridge Subdivision
Map
Home Values in the Area
Average Home Value in this Area
Tax History
| Year | Tax Paid | Tax Assessment Tax Assessment Total Assessment is a certain percentage of the fair market value that is determined by local assessors to be the total taxable value of land and additions on the property. | Land | Improvement |
|---|---|---|---|---|
| 2023 | $12,907 | $206,640 | $69,580 | $137,060 |
| 2022 | $12,053 | $192,230 | $64,730 | $127,500 |
| 2021 | $11,616 | $184,960 | $62,280 | $122,680 |
| 2020 | $11,370 | $181,630 | $61,160 | $120,470 |
| 2019 | $11,043 | $173,770 | $58,510 | $115,260 |
| 2018 | $11,046 | $173,770 | $58,510 | $115,260 |
| 2017 | $10,827 | $167,910 | $56,540 | $111,370 |
| 2016 | $11,028 | $167,900 | $56,540 | $111,360 |
| 2015 | $10,965 | $158,110 | $53,240 | $104,870 |
| 2014 | $11,091 | $155,010 | $52,200 | $102,810 |
| 2013 | $10,925 | $155,390 | $52,330 | $103,060 |
Property History
| Date | Event | Price | Change | Sq Ft Price |
|---|---|---|---|---|
| 05/29/2025 05/29/25 | For Sale | $815,000 | -- | $255 / Sq Ft |
Purchase History
| Date | Type | Sale Price | Title Company |
|---|---|---|---|
| Warranty Deed | $520,000 | Ctic | |
| Warranty Deed | $438,000 | First American Title | |
| Warranty Deed | $438,000 | First American Title | |
| Warranty Deed | $357,500 | -- |
Mortgage History
| Date | Status | Loan Amount | Loan Type |
|---|---|---|---|
| Open | $178,000 | Adjustable Rate Mortgage/ARM | |
| Closed | $200,000 | New Conventional | |
| Previous Owner | $130,000 | Credit Line Revolving | |
| Previous Owner | $91,000 | Credit Line Revolving | |
| Previous Owner | $322,000 | New Conventional | |
| Previous Owner | $273,000 | Unknown | |
| Previous Owner | $273,000 | Unknown | |
| Previous Owner | $65,000 | Credit Line Revolving | |
| Previous Owner | $275,000 | Balloon | |
| Previous Owner | $286,000 | No Value Available | |
| Previous Owner | $100,000 | Credit Line Revolving |
Similar Homes in Naperville, IL
Source: Midwest Real Estate Data (MRED)
MLS Number: 12376639
APN: 08-21-311-031
- 1208 Hamilton Ln
- 1216 Tranquility Ct
- 1307 Brittany Ave
- 1136 S Naper Blvd Unit 1
- 1379 Hunter Cir
- 986 Rossmere Ct
- 1132 Shamrock Ct
- 1020 Stanton Dr
- 25W710 75th St
- 8S061 Indiana Ave
- 1509 Shiva Ln
- 1237 Hobson Oaks Dr
- 6446 Hanover Ct
- 1309 Brunswick Ct
- 6444 Coach House Rd
- 7S719 Donwood Dr
- 1523 77th St
- 1519 77th St
- 1604 Estate Cir
- 944 Norwood Ct
